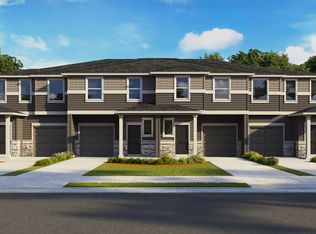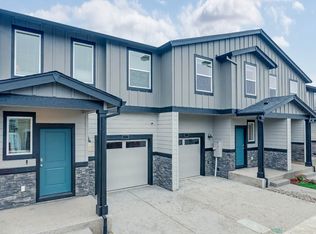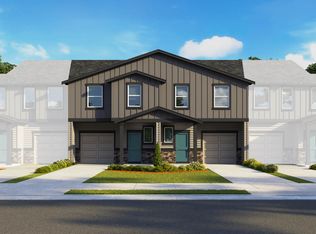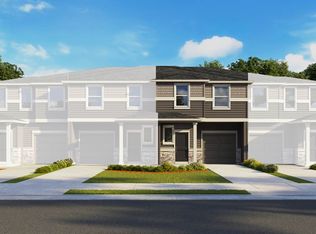Sold
$454,995
13905 SW Tree Farm Ter, Tigard, OR 97140
3beds
1,563sqft
Residential, Townhouse
Built in 2025
-- sqft lot
$449,800 Zestimate®
$291/sqft
$-- Estimated rent
Home value
$449,800
$427,000 - $477,000
Not available
Zestimate® history
Loading...
Owner options
Explore your selling options
What's special
*Red Tag Sales Event Happening Now* Incredible new construction by D.R. Horton! Enjoy Tigard shopping and dining at Progress Ridge or Murray Hill shopping centers as well as wonderful nature trails nearby! This striking Glacier two-story townhome features 3 bedrooms, 2.5 bathrooms, an attached garage, and offers 1,563 square feet of space with extended flooring. Past the entryway, the space opens into a seamless and sparkling great room with a fireplace that flows into the kitchen and dining area. Foodies will rejoice in the chef-inspired kitchen that features solid quartz countertops with full-height tile backsplash, a spacious pantry, and stainless-steel appliances. The upstairs features a lovely tech niche, and the laundry room for added convenience. Waltz around the spacious primary suite, which holds a spacious walk-in closet and double vanity. The second and third bedroom are situated at the back of the home by the secondary bathroom, offering the flexibility to create a home gym or office. Open daily by appointment only. Receive a closing cost credit with use of builder’s preferred lender, reach out for more details. Photos are representative of plan only and finishes may vary as built. AC + Blinds included! Come visit Scholls Meadow and claim your Glacier today! *AC + Blinds included*
Zillow last checked: 8 hours ago
Listing updated: September 04, 2025 at 06:29am
Listed by:
Heather Quirke 503-840-0943,
D. R. Horton, Inc Portland,
Caleb Anderson 503-716-7992,
D. R. Horton, Inc Portland
Bought with:
OR and WA Non Rmls, NA
Non Rmls Broker
Source: RMLS (OR),MLS#: 583403416
Facts & features
Interior
Bedrooms & bathrooms
- Bedrooms: 3
- Bathrooms: 3
- Full bathrooms: 2
- Partial bathrooms: 1
- Main level bathrooms: 1
Primary bedroom
- Level: Upper
Bedroom 2
- Level: Upper
Bedroom 3
- Level: Upper
Dining room
- Level: Main
Kitchen
- Level: Main
Living room
- Level: Main
Heating
- Forced Air 95 Plus
Cooling
- Central Air
Appliances
- Included: Disposal, Free-Standing Gas Range, Gas Appliances, Microwave, Stainless Steel Appliance(s), Other Water Heater
Features
- Kitchen Island, Pantry, Quartz
- Basement: Crawl Space
- Number of fireplaces: 1
- Fireplace features: Electric
Interior area
- Total structure area: 1,563
- Total interior livable area: 1,563 sqft
Property
Parking
- Total spaces: 1
- Parking features: Driveway, On Street, Attached
- Attached garage spaces: 1
- Has uncovered spaces: Yes
Features
- Levels: Two
- Stories: 2
- Patio & porch: Porch
Lot
- Features: SqFt 0K to 2999
Details
- Parcel number: New Construction
Construction
Type & style
- Home type: Townhouse
- Property subtype: Residential, Townhouse
- Attached to another structure: Yes
Materials
- Cement Siding
- Roof: Composition
Condition
- New Construction
- New construction: Yes
- Year built: 2025
Details
- Warranty included: Yes
Utilities & green energy
- Gas: Gas
- Sewer: Public Sewer
- Water: Public
Community & neighborhood
Location
- Region: Tigard
HOA & financial
HOA
- Has HOA: Yes
- HOA fee: $170 monthly
- Amenities included: All Landscaping, Commons, Management
Other
Other facts
- Listing terms: Cash,Conventional,FHA,VA Loan
Price history
| Date | Event | Price |
|---|---|---|
| 8/22/2025 | Sold | $454,995$291/sqft |
Source: | ||
| 7/23/2025 | Pending sale | $454,995$291/sqft |
Source: | ||
| 7/18/2025 | Listed for sale | $454,995$291/sqft |
Source: | ||
| 7/9/2025 | Pending sale | $454,995$291/sqft |
Source: | ||
| 7/2/2025 | Price change | $454,995-1.1%$291/sqft |
Source: | ||
Public tax history
Tax history is unavailable.
Neighborhood: 97140
Nearby schools
GreatSchools rating
- 6/10Mary Woodward Elementary SchoolGrades: K-5Distance: 2.6 mi
- 4/10Thomas R Fowler Middle SchoolGrades: 6-8Distance: 3.2 mi
- 4/10Tigard High SchoolGrades: 9-12Distance: 4.2 mi
Schools provided by the listing agent
- Elementary: Mary Woodward
- Middle: Fowler
- High: Tigard
Source: RMLS (OR). This data may not be complete. We recommend contacting the local school district to confirm school assignments for this home.
Get a cash offer in 3 minutes
Find out how much your home could sell for in as little as 3 minutes with a no-obligation cash offer.
Estimated market value
$449,800
Get a cash offer in 3 minutes
Find out how much your home could sell for in as little as 3 minutes with a no-obligation cash offer.
Estimated market value
$449,800



