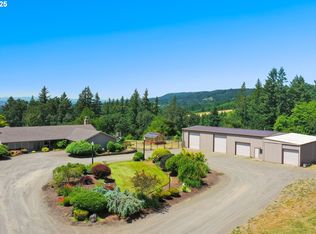Sold
$940,000
13905 NE Quarry Rd, Newberg, OR 97132
4beds
3,394sqft
Residential, Single Family Residence
Built in 1920
5 Acres Lot
$946,000 Zestimate®
$277/sqft
$4,125 Estimated rent
Home value
$946,000
$851,000 - $1.05M
$4,125/mo
Zestimate® history
Loading...
Owner options
Explore your selling options
What's special
Escape to a hidden gem in Oregon's wine country, where panoramic views of the Chehalem and Willamette Valleys meet lush vineyards across three renowned AVAs: Willamette Valley, Chehalem Mountains, and Laurelwood District. This 5-acre property, comprising two tax lots, features 1.8 acres of Pinot Noir vines, a 1+ acre pasture, culinary and floral gardens, and a hobby farm. Resource Industrial zoning offers endless possibilities—create a winery, tasting room, business, or private retreat..The property includes a charming farmhouse with a main-level primary bedroom, a 1,000 sq ft unfinished basement, a 30' x 60' barn with concrete floors, and a detached two-story garage. Enjoy 360-degree views, RV parking with power, and a private driveway. Minutes from Newberg, Sherwood, and Highway 99W, it's close to top wineries and dining. Add solar for off-grid living and own a piece of Oregon's wine country legacy in a prime location.
Zillow last checked: 8 hours ago
Listing updated: May 13, 2025 at 12:54pm
Listed by:
Matthew Meinert 503-880-7570,
Berkshire Hathaway HomeServices NW Real Estate
Bought with:
Kendall Bergstrom-Delancellotti, 880800210
Cascade Hasson Sotheby's International Realty
Source: RMLS (OR),MLS#: 260292597
Facts & features
Interior
Bedrooms & bathrooms
- Bedrooms: 4
- Bathrooms: 3
- Full bathrooms: 3
- Main level bathrooms: 1
Primary bedroom
- Features: Bathroom
- Level: Upper
Bedroom 2
- Level: Upper
Bedroom 3
- Level: Upper
Bedroom 4
- Features: Bathroom, Ceiling Fan
- Level: Main
Dining room
- Features: Formal
- Level: Main
- Area: 192
- Dimensions: 16 x 12
Family room
- Level: Main
- Area: 260
- Dimensions: 20 x 13
Kitchen
- Level: Main
- Area: 140
- Width: 10
Living room
- Features: Fireplace
- Level: Main
- Area: 400
- Dimensions: 20 x 20
Heating
- Forced Air, Fireplace(s)
Appliances
- Included: Dishwasher, Free-Standing Range, Free-Standing Refrigerator, Electric Water Heater
- Laundry: Laundry Room
Features
- Ceiling Fan(s), Bathroom, Formal
- Flooring: Hardwood, Wall to Wall Carpet
- Windows: Double Pane Windows, Vinyl Frames
- Basement: Storage Space,Unfinished
- Number of fireplaces: 1
- Fireplace features: Wood Burning
Interior area
- Total structure area: 3,394
- Total interior livable area: 3,394 sqft
Property
Parking
- Total spaces: 1
- Parking features: Parking Pad, RV Access/Parking, RV Boat Storage, Detached
- Garage spaces: 1
- Has uncovered spaces: Yes
Accessibility
- Accessibility features: Main Floor Bedroom Bath, Parking, Utility Room On Main, Accessibility
Features
- Levels: Two
- Stories: 2
- Patio & porch: Covered Deck, Porch
- Exterior features: Fire Pit, Garden, Yard
- Has view: Yes
- View description: Mountain(s), Valley, Vineyard
Lot
- Size: 5 Acres
- Features: Bluff, Orchard(s), Pasture, Secluded, Sprinkler, Acres 5 to 7
Details
- Additional structures: Barn, Greenhouse, RVParking, RVBoatStorage, Workshop
- Parcel number: 27839, 27857
- On leased land: Yes
- Lease amount: $2,600
- Land lease expiration date: 1762732800000
- Zoning: RI
Construction
Type & style
- Home type: SingleFamily
- Architectural style: Farmhouse
- Property subtype: Residential, Single Family Residence
Materials
- Lap Siding
- Foundation: Concrete Perimeter
- Roof: Composition,Metal
Condition
- Approximately
- New construction: No
- Year built: 1920
Utilities & green energy
- Sewer: Septic Tank
- Water: Well
Community & neighborhood
Location
- Region: Newberg
Other
Other facts
- Listing terms: Cash,Conventional
- Road surface type: Gravel
Price history
| Date | Event | Price |
|---|---|---|
| 5/13/2025 | Sold | $940,000-6%$277/sqft |
Source: | ||
| 4/8/2025 | Pending sale | $999,9000%$295/sqft |
Source: | ||
| 1/12/2025 | Listing removed | $999,999$295/sqft |
Source: | ||
| 10/21/2024 | Listed for sale | $999,999$295/sqft |
Source: | ||
| 10/1/2024 | Pending sale | $999,999$295/sqft |
Source: | ||
Public tax history
| Year | Property taxes | Tax assessment |
|---|---|---|
| 2024 | $2,768 +3% | $212,947 +3% |
| 2023 | $2,688 +2% | $206,747 +3% |
| 2022 | $2,634 +2.1% | $200,726 +3% |
Find assessor info on the county website
Neighborhood: 97132
Nearby schools
GreatSchools rating
- 7/10Mabel Rush Elementary SchoolGrades: K-5Distance: 1.7 mi
- 5/10Mountain View Middle SchoolGrades: 6-8Distance: 1.7 mi
- 7/10Newberg Senior High SchoolGrades: 9-12Distance: 1.8 mi
Schools provided by the listing agent
- Elementary: Antonia Crater
- Middle: Chehalem Valley
- High: Newberg
Source: RMLS (OR). This data may not be complete. We recommend contacting the local school district to confirm school assignments for this home.
Get a cash offer in 3 minutes
Find out how much your home could sell for in as little as 3 minutes with a no-obligation cash offer.
Estimated market value
$946,000
Get a cash offer in 3 minutes
Find out how much your home could sell for in as little as 3 minutes with a no-obligation cash offer.
Estimated market value
$946,000
