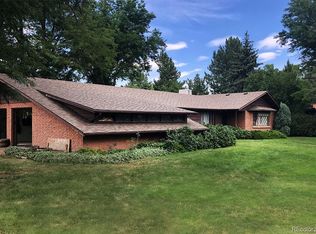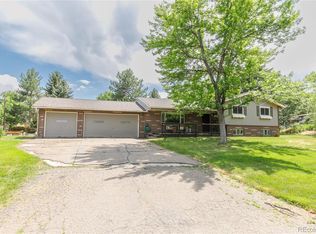Sold for $3,000,000 on 06/13/25
$3,000,000
13905 Berry Road, Golden, CO 80401
6beds
5,226sqft
Single Family Residence
Built in 1959
0.51 Acres Lot
$2,915,100 Zestimate®
$574/sqft
$6,037 Estimated rent
Home value
$2,915,100
$2.74M - $3.12M
$6,037/mo
Zestimate® history
Loading...
Owner options
Explore your selling options
What's special
This remarkable renovation (completed in 2023) of a 1950's ranch home, professionally designed by the seller is a rare and unique offering in the heart of Applewood with close proximity to Rolling Hills Country Club & Applewood Golf Course. On a quiet street, surrounded by mature trees, a generous 1/2-acre lot lays the groundwork for this perfectly appointed 6 bedroom and 5.5 bath house, offering open plan living spaces that seamlessly flow from inside to the outdoors. Impeccably designed and with no detail overlooked, the bespoke indoor finishes include vaulted great room ceilings, cozy reading nook, wine bar, spacious mudroom with laundry and work zones, 4 secondary bedrooms + separate studio on the upper level with private entrance perfect for additional flex or living space. Modern kitchen with French LaCanche range and all the bells and whistles. Upper level studio includes private bathroom and washer/dryer hookups. Luxurious main level primary suite that feels like a visit to a 5 star boutique hotel with private deck and meditation patio. The yard, reached by glass doors from each public space, plus the primary suite, is as equally thoughtful as the interiors and the ultimate destination for entertaining. A large back deck and spacious front patio with cozy firepit and built-in seating, enough room to host large or intimate gatherings, a professionally designed and landscaped yard with plenty of room for lounging and entertaining. Beyond all of that, through the enchanting landscaping, is a peaceful stream that runs through the backside of the property. Truly spectacular in every way, this designer's paradise will take your breath away.
Zillow last checked: 8 hours ago
Listing updated: August 05, 2025 at 06:07pm
Listed by:
Shannon Weissleder skohlmeier@hotmail.com,
Compass Colorado, LLC - Boulder
Bought with:
Katherine Berkeley, 100055407
Legacy 100 Real Estate Partners LLC
Source: REcolorado,MLS#: 9328029
Facts & features
Interior
Bedrooms & bathrooms
- Bedrooms: 6
- Bathrooms: 6
- Full bathrooms: 3
- 3/4 bathrooms: 2
- 1/2 bathrooms: 1
- Main level bathrooms: 4
- Main level bedrooms: 3
Primary bedroom
- Level: Main
- Area: 204 Square Feet
- Dimensions: 12 x 17
Bedroom
- Level: Main
- Area: 121 Square Feet
- Dimensions: 11 x 11
Bedroom
- Level: Main
- Area: 187 Square Feet
- Dimensions: 11 x 17
Bedroom
- Description: Studio Above Garage
- Level: Upper
- Area: 108 Square Feet
- Dimensions: 12 x 9
Bedroom
- Level: Basement
- Area: 196 Square Feet
- Dimensions: 14 x 14
Bedroom
- Level: Basement
- Area: 196 Square Feet
- Dimensions: 14 x 14
Primary bathroom
- Level: Main
- Area: 187 Square Feet
- Dimensions: 17 x 11
Bathroom
- Level: Main
- Area: 42 Square Feet
- Dimensions: 6 x 7
Bathroom
- Level: Main
- Area: 63 Square Feet
- Dimensions: 9 x 7
Bathroom
- Level: Main
- Area: 72 Square Feet
- Dimensions: 6 x 12
Bathroom
- Description: Studio Above Garage
- Level: Upper
- Area: 84 Square Feet
- Dimensions: 12 x 7
Bathroom
- Level: Basement
- Area: 60 Square Feet
- Dimensions: 6 x 10
Bonus room
- Description: Studio Above Garage
- Level: Upper
- Area: 182 Square Feet
- Dimensions: 14 x 13
Den
- Description: Wellness Room Off Primary Bedroom
- Level: Main
- Area: 180 Square Feet
- Dimensions: 15 x 12
Family room
- Level: Basement
- Area: 406 Square Feet
- Dimensions: 29 x 14
Great room
- Level: Main
- Area: 1120 Square Feet
- Dimensions: 32 x 35
Kitchen
- Level: Main
- Dimensions: undefined x 35
Laundry
- Level: Main
Mud room
- Level: Main
- Area: 260 Square Feet
- Dimensions: 10 x 26
Office
- Area: 104 Square Feet
- Dimensions: 13 x 8
Utility room
- Level: Basement
Heating
- Forced Air
Cooling
- Central Air
Appliances
- Included: Bar Fridge, Dishwasher, Disposal, Microwave, Oven, Range, Range Hood, Refrigerator, Tankless Water Heater, Warming Drawer, Wine Cooler
Features
- Eat-in Kitchen, Five Piece Bath, High Ceilings, Kitchen Island, Marble Counters, Open Floorplan, Pantry, Primary Suite, Quartz Counters, Smoke Free, Vaulted Ceiling(s), Walk-In Closet(s)
- Flooring: Carpet, Tile, Wood
- Windows: Double Pane Windows, Window Coverings
- Basement: Bath/Stubbed,Crawl Space,Finished
- Number of fireplaces: 2
- Fireplace features: Basement, Gas Log, Insert, Kitchen, Recreation Room
Interior area
- Total structure area: 5,226
- Total interior livable area: 5,226 sqft
- Finished area above ground: 3,696
- Finished area below ground: 1,530
Property
Parking
- Total spaces: 2
- Parking features: Asphalt, Lighted
- Attached garage spaces: 2
Features
- Levels: Two
- Stories: 2
- Entry location: Ground
- Patio & porch: Covered, Deck, Front Porch, Patio
- Exterior features: Balcony, Fire Pit, Gas Valve, Lighting, Private Yard
- Fencing: Partial
- Has view: Yes
- View description: Mountain(s)
- Waterfront features: Stream, Waterfront
Lot
- Size: 0.51 Acres
- Features: Ditch, Landscaped, Level, Many Trees, Meadow, Sloped, Sprinklers In Front, Sprinklers In Rear
- Residential vegetation: Mixed
Details
- Parcel number: 029972
- Zoning: R-1
- Special conditions: Standard
Construction
Type & style
- Home type: SingleFamily
- Architectural style: Contemporary
- Property subtype: Single Family Residence
Materials
- Brick, Concrete, Metal Siding, Stucco
- Foundation: Concrete Perimeter
- Roof: Composition
Condition
- Updated/Remodeled
- Year built: 1959
Utilities & green energy
- Electric: 110V, 220 Volts, 220 Volts in Garage
- Sewer: Public Sewer
- Water: Public
- Utilities for property: Cable Available, Natural Gas Available
Community & neighborhood
Security
- Security features: Carbon Monoxide Detector(s), Smoke Detector(s)
Location
- Region: Golden
- Subdivision: Applewood Mesa Ranchettes
Other
Other facts
- Listing terms: Cash,Conventional
- Ownership: Agent Owner
- Road surface type: Paved
Price history
| Date | Event | Price |
|---|---|---|
| 6/13/2025 | Sold | $3,000,000$574/sqft |
Source: | ||
| 5/26/2025 | Pending sale | $3,000,000$574/sqft |
Source: | ||
| 5/21/2025 | Listed for sale | $3,000,000+233.3%$574/sqft |
Source: | ||
| 9/12/2024 | Listing removed | $1,800 |
Source: Zillow Rentals | ||
| 8/9/2024 | Listed for rent | $1,800+20% |
Source: Zillow Rentals | ||
Public tax history
| Year | Property taxes | Tax assessment |
|---|---|---|
| 2024 | $5,907 +51.6% | $60,816 |
| 2023 | $3,896 -1.3% | $60,816 +31.8% |
| 2022 | $3,948 +12.1% | $46,138 -2.8% |
Find assessor info on the county website
Neighborhood: Applewood
Nearby schools
GreatSchools rating
- 6/10Maple Grove Elementary SchoolGrades: K-5Distance: 0.4 mi
- 5/10Everitt Middle SchoolGrades: 6-8Distance: 2.7 mi
- 7/10Wheat Ridge High SchoolGrades: 9-12Distance: 2.8 mi
Schools provided by the listing agent
- Elementary: Maple Grove
- Middle: Everitt
- High: Golden
- District: Jefferson County R-1
Source: REcolorado. This data may not be complete. We recommend contacting the local school district to confirm school assignments for this home.
Get a cash offer in 3 minutes
Find out how much your home could sell for in as little as 3 minutes with a no-obligation cash offer.
Estimated market value
$2,915,100
Get a cash offer in 3 minutes
Find out how much your home could sell for in as little as 3 minutes with a no-obligation cash offer.
Estimated market value
$2,915,100

