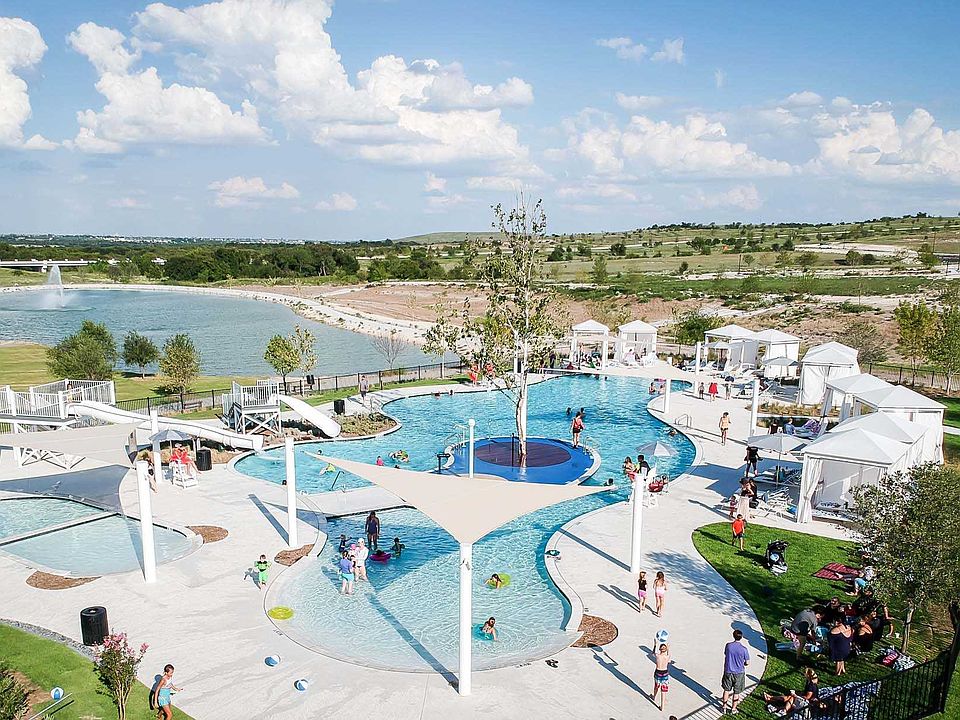MLS# 20910024 - Built by Highland Homes - August completion! ~ This townhome is drenched in natural light, featuring soaring ceilings, 8-foot doors and 6-inch baseboards on the 1st floor. The kitchen showcases pristine cabinetry, gleaming quartz countertops, a gas cooktop, a generously sized island, and a wall mounted microwave and oven. A convenient walk-in pantry and upper glass cabinets with puck lighting provide abundant storage space! 3 bedrooms and two bathrooms and second living area make up the second floor of this home with design upgrades throughout!
New construction
Special offer
$463,853
13904 Watch Hill Ln, Aledo, TX 76008
3beds
1,830sqft
Townhouse
Built in 2025
4,356 sqft lot
$459,000 Zestimate®
$253/sqft
$289/mo HOA
What's special
Gleaming quartz countertopsSoaring ceilingsGenerously sized islandGas cooktopWalk-in pantryPristine cabinetry
- 57 days
- on Zillow |
- 89 |
- 3 |
Zillow last checked: 7 hours ago
Listing updated: May 01, 2025 at 04:46pm
Listed by:
Ben Caballero caballero@homesusa.com,
Highland Homes Realty 888-524-3182
Source: NTREIS,MLS#: 20910015
Travel times
Schedule tour
Select your preferred tour type — either in-person or real-time video tour — then discuss available options with the builder representative you're connected with.
Select a date
Facts & features
Interior
Bedrooms & bathrooms
- Bedrooms: 3
- Bathrooms: 3
- Full bathrooms: 2
- 1/2 bathrooms: 1
Primary bedroom
- Features: Dual Sinks, En Suite Bathroom, Garden Tub/Roman Tub, Linen Closet, Separate Shower, Walk-In Closet(s)
- Level: Second
- Dimensions: 17 x 12
Bedroom
- Level: Second
- Dimensions: 10 x 11
Bedroom
- Level: Second
- Dimensions: 10 x 11
Dining room
- Level: First
- Dimensions: 11 x 11
Kitchen
- Features: Built-in Features, Eat-in Kitchen, Galley Kitchen, Kitchen Island, Pantry, Stone Counters
- Level: First
- Dimensions: 11 x 9
Living room
- Level: Second
- Dimensions: 10 x 11
Living room
- Level: First
- Dimensions: 15 x 13
Utility room
- Level: First
- Dimensions: 5 x 6
Heating
- Central, ENERGY STAR Qualified Equipment, Natural Gas, Zoned
Cooling
- Central Air, Electric, Zoned
Appliances
- Included: Some Gas Appliances, Dishwasher, Gas Cooktop, Disposal, Microwave, Plumbed For Gas, Tankless Water Heater, Vented Exhaust Fan
- Laundry: Washer Hookup, Electric Dryer Hookup, Laundry in Utility Room
Features
- Decorative/Designer Lighting Fixtures, Double Vanity, Eat-in Kitchen, High Speed Internet, Kitchen Island, Loft, Open Floorplan, Pantry, Smart Home, Vaulted Ceiling(s), Wired for Data, Walk-In Closet(s)
- Flooring: Carpet, Luxury Vinyl Plank, Tile
- Has basement: No
- Has fireplace: No
Interior area
- Total interior livable area: 1,830 sqft
Video & virtual tour
Property
Parking
- Total spaces: 2
- Parking features: Door-Single, Garage, Garage Door Opener, Garage Faces Rear
- Attached garage spaces: 2
Features
- Levels: Two
- Stories: 2
- Patio & porch: Covered
- Exterior features: Awning(s), Courtyard, Rain Gutters
- Pool features: None, Community
- Fencing: Front Yard,Gate,Metal,Wrought Iron
Lot
- Size: 4,356 sqft
- Features: Landscaped, Subdivision, Sprinkler System
Details
- Parcel number: 13904 Watch Hill
- Special conditions: Builder Owned
Construction
Type & style
- Home type: Townhouse
- Architectural style: Contemporary/Modern,Other,Tudor
- Property subtype: Townhouse
- Attached to another structure: Yes
Materials
- Brick
- Foundation: Slab
- Roof: Composition
Condition
- New construction: Yes
- Year built: 2025
Details
- Builder name: Highland Homes
Utilities & green energy
- Sewer: Public Sewer
- Water: Public
- Utilities for property: Natural Gas Available, Sewer Available, Separate Meters, Underground Utilities, Water Available
Green energy
- Energy efficient items: Appliances, Construction, HVAC, Insulation, Lighting, Rain/Freeze Sensors, Thermostat, Water Heater, Windows
- Indoor air quality: Ventilation
- Water conservation: Low-Flow Fixtures, Water-Smart Landscaping
Community & HOA
Community
- Features: Fitness Center, Fishing, Lake, Playground, Park, Pool, Tennis Court(s), Trails/Paths, Community Mailbox, Curbs, Sidewalks
- Security: Prewired, Carbon Monoxide Detector(s), Firewall(s), Smoke Detector(s)
- Subdivision: Walsh: Townhomes - The Patios
HOA
- Has HOA: Yes
- Services included: All Facilities, Association Management, Insurance, Internet, Sewer
- HOA fee: $289 monthly
- HOA name: Insight Association Management
- HOA phone: 817-266-7640
Location
- Region: Aledo
Financial & listing details
- Price per square foot: $253/sqft
- Date on market: 4/21/2025
About the community
Playground
Walsh offers a one-of-a-kind lifestyle with a focus on nature, fitness, creativity, and world-class technology. Thoughtfully designed neighborhood amenities include an athletic club, pools, wood shop, and high end market. Front yard maintenance and dedicated 2 GB internet speed are provided by the HOA. Walsh is zoned to highly acclaimed Aledo ISD and has a new onsite elementary. It's an all-encompassing 2,300 acre living experience only 12 minutes from the heart of Fort Worth!
3.99% 1st Year Rate Promo Limited Time Savings!
Save with Highland HomeLoans! 3.99% 1st year rate promo. 6.032% APR. See Sales Counselor for complete details.Source: Highland Homes

