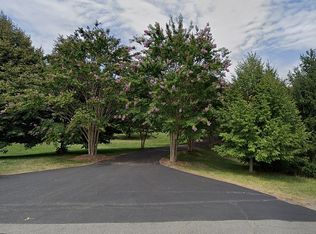
Sold for $775,000 on 09/30/25
$775,000
13904 Taylorstown Rd, Leesburg, VA 20176
5beds
3,235sqft
Single Family Residence
Built in 1988
2.54 Acres Lot
$779,900 Zestimate®
$240/sqft
$4,060 Estimated rent
Home value
$779,900
$741,000 - $819,000
$4,060/mo
Zestimate® history
Loading...
Owner options
Explore your selling options
What's special
Zillow last checked: 8 hours ago
Listing updated: October 02, 2025 at 03:49am
Listed by:
Steve Smith 703-853-0948,
Alden Real Estate Investing, Inc.
Bought with:
Hasan Ibrahim, 0225075708
HMI Property
Source: Bright MLS,MLS#: VALO2092454
Facts & features
Interior
Bedrooms & bathrooms
- Bedrooms: 5
- Bathrooms: 4
- Full bathrooms: 3
- 1/2 bathrooms: 1
- Main level bathrooms: 2
- Main level bedrooms: 1
Primary bedroom
- Features: Flooring - HardWood
- Level: Main
- Area: 299 Square Feet
- Dimensions: 23 x 13
Bedroom 2
- Features: Flooring - Carpet
- Level: Upper
- Area: 168 Square Feet
- Dimensions: 14 x 12
Bedroom 3
- Features: Flooring - Carpet
- Level: Upper
- Area: 120 Square Feet
- Dimensions: 12 x 10
Bedroom 4
- Features: Flooring - Carpet
- Level: Upper
- Area: 156 Square Feet
- Dimensions: 13 x 12
Bedroom 5
- Level: Lower
- Area: 256 Square Feet
- Dimensions: 16 x 16
Primary bathroom
- Level: Main
Dining room
- Features: Flooring - HardWood
- Level: Main
- Area: 180 Square Feet
- Dimensions: 15 x 12
Family room
- Features: Fireplace - Wood Burning, Flooring - HardWood
- Level: Main
- Area: 234 Square Feet
- Dimensions: 18 x 13
Other
- Level: Upper
Other
- Level: Lower
Kitchen
- Features: Flooring - Other
- Level: Main
- Area: 252 Square Feet
- Dimensions: 18 x 14
Laundry
- Level: Main
- Area: 104 Square Feet
- Dimensions: 13 x 8
Living room
- Features: Flooring - HardWood
- Level: Main
- Area: 234 Square Feet
- Dimensions: 18 x 13
Recreation room
- Level: Lower
- Area: 299 Square Feet
- Dimensions: 23 x 13
Other
- Level: Main
- Area: 121 Square Feet
- Dimensions: 11 x 11
Storage room
- Level: Lower
Storage room
- Level: Upper
Heating
- Forced Air, Heat Pump, Zoned, Propane, Electric
Cooling
- Central Air, Ceiling Fan(s), Zoned, Electric
Appliances
- Included: Microwave, Dryer, Washer, Dishwasher, Disposal, Freezer, Refrigerator, Ice Maker, Cooktop, Exhaust Fan, Water Treat System, Gas Water Heater
- Laundry: Main Level, Laundry Room
Features
- Dining Area, Entry Level Bedroom, Family Room Off Kitchen, Open Floorplan, Kitchen - Country, Pantry, Walk-In Closet(s), Ceiling Fan(s), Floor Plan - Traditional, Eat-in Kitchen, Kitchen - Table Space, Primary Bath(s), Bar
- Flooring: Carpet, Hardwood, Ceramic Tile, Wood
- Windows: Window Treatments
- Basement: Full
- Number of fireplaces: 1
- Fireplace features: Wood Burning
Interior area
- Total structure area: 3,235
- Total interior livable area: 3,235 sqft
- Finished area above ground: 2,625
- Finished area below ground: 610
Property
Parking
- Total spaces: 2
- Parking features: Garage Faces Front, Garage Door Opener, Attached, Driveway
- Attached garage spaces: 2
- Has uncovered spaces: Yes
Accessibility
- Accessibility features: Accessible Entrance
Features
- Levels: Two and One Half
- Stories: 2
- Patio & porch: Deck
- Has private pool: Yes
- Pool features: Private
- Fencing: Back Yard,Wood
- Has view: Yes
- View description: Trees/Woods
Lot
- Size: 2.54 Acres
- Features: Backs to Trees, Landscaped, Wooded
Details
- Additional structures: Above Grade, Below Grade
- Parcel number: 177162073000
- Zoning: AR1
- Special conditions: Standard
Construction
Type & style
- Home type: SingleFamily
- Architectural style: Cape Cod
- Property subtype: Single Family Residence
Materials
- Masonry
- Foundation: Concrete Perimeter
- Roof: Asphalt
Condition
- New construction: No
- Year built: 1988
Details
- Builder model: Custom Home
- Builder name: Custom Brick Colonial with Main Level Master Suite
Utilities & green energy
- Sewer: On Site Septic
- Water: Well
- Utilities for property: Propane
Community & neighborhood
Location
- Region: Leesburg
- Subdivision: None Available
Other
Other facts
- Listing agreement: Exclusive Right To Sell
- Listing terms: Cash,FHA,VA Loan,Negotiable,Conventional
- Ownership: Fee Simple
- Road surface type: Paved
Price history
| Date | Event | Price |
|---|---|---|
| 9/30/2025 | Sold | $775,000-1.3%$240/sqft |
Source: | ||
| 9/4/2025 | Contingent | $785,000$243/sqft |
Source: | ||
| 8/25/2025 | Price change | $785,000-1.8%$243/sqft |
Source: | ||
| 7/12/2025 | Price change | $799,000-4.8%$247/sqft |
Source: | ||
| 6/12/2025 | Listed for sale | $839,000-1.2%$259/sqft |
Source: | ||
Public tax history
| Year | Property taxes | Tax assessment |
|---|---|---|
| 2025 | $5,609 +2.5% | $696,730 +10.1% |
| 2024 | $5,472 +3% | $632,570 +4.2% |
| 2023 | $5,313 +7.3% | $607,170 +9.2% |
Find assessor info on the county website
Neighborhood: 20176
Nearby schools
GreatSchools rating
- 6/10Lucketts Elementary SchoolGrades: PK-5Distance: 1.4 mi
- 5/10Smart's Mill Middle SchoolGrades: 6-8Distance: 6.7 mi
- 6/10Tuscarora High SchoolGrades: PK-12Distance: 6.7 mi
Schools provided by the listing agent
- High: Tuscarora
- District: Loudoun County Public Schools
Source: Bright MLS. This data may not be complete. We recommend contacting the local school district to confirm school assignments for this home.
Get a cash offer in 3 minutes
Find out how much your home could sell for in as little as 3 minutes with a no-obligation cash offer.
Estimated market value
$779,900
Get a cash offer in 3 minutes
Find out how much your home could sell for in as little as 3 minutes with a no-obligation cash offer.
Estimated market value
$779,900