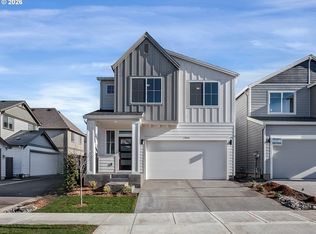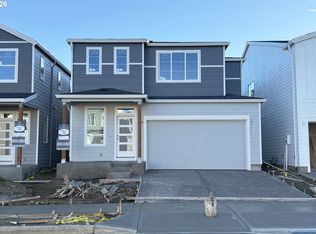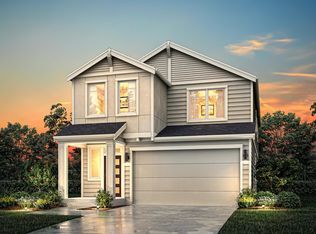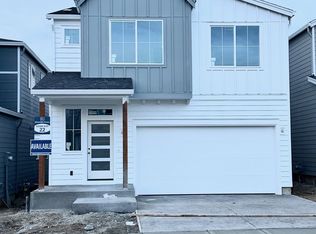Sold
$725,879
13904 SW 174th Loop, Tigard, OR 97140
4beds
2,353sqft
Residential, Single Family Residence
Built in 2025
-- sqft lot
$707,700 Zestimate®
$308/sqft
$3,550 Estimated rent
Home value
$707,700
$665,000 - $750,000
$3,550/mo
Zestimate® history
Loading...
Owner options
Explore your selling options
What's special
PRE-SALE OPPORTUNITY! PICK YOUR COLORS, CABINETS & TILE! ASK ABOUT BUILDER HARD SURFACE ALLOWANCE! Lot 20 in Scholls Meadow is a premier CORNER LOT NEXT TO A GREENSPACE, fully landscaped and fenced with southern exposure! This open, light-filled floor plan features a main level bedroom and full bathroom ideal for guests or multi-generational living. This home features a GRAND kitchen with a gas cooktop, stainless Whirlpool appliances, quartz countertops, pantry and wide island. Great room with cozy gas fireplace. Dining room opens to covered patio. Luxurious primary suite with tiled walk-in shower, soaking tub, and walk-in closet. Upstairs loft makes a great additional bonus space or work out area. Upstairs laundry room & large linen closet for storage. Traditional front loading two car attached garage with driveway and on street parking. Must see to appreciate the style, beautiful finishes, and functionality of these homes! Photos and video of similar home. Model Open Thurs-Mon 12:00-5:00pm (13867 SW 172nd AVE)
Zillow last checked: 8 hours ago
Listing updated: July 23, 2025 at 06:16am
Listed by:
Steve Nassar 503-805-5582,
Premiere Property Group, LLC,
Jennifer Saucy 503-869-5698,
Premiere Property Group, LLC
Bought with:
Paul Sheffield, 201229283
Home & Hearth Realty Group
Source: RMLS (OR),MLS#: 454057996
Facts & features
Interior
Bedrooms & bathrooms
- Bedrooms: 4
- Bathrooms: 3
- Full bathrooms: 3
- Main level bathrooms: 1
Primary bedroom
- Features: Double Sinks, Soaking Tub, Tile Floor, Walkin Closet, Walkin Shower, Wallto Wall Carpet
- Level: Upper
- Area: 240
- Dimensions: 12 x 20
Bedroom 2
- Features: Closet, Wallto Wall Carpet
- Level: Upper
- Area: 110
- Dimensions: 10 x 11
Bedroom 3
- Features: Walkin Closet, Wallto Wall Carpet
- Level: Upper
- Area: 110
- Dimensions: 10 x 11
Bedroom 4
- Features: Closet, Wallto Wall Carpet
- Level: Main
- Area: 100
- Dimensions: 10 x 10
Dining room
- Features: Patio, Laminate Flooring
- Level: Main
- Area: 120
- Dimensions: 12 x 10
Family room
- Features: Loft, Wallto Wall Carpet
- Level: Upper
- Area: 156
- Dimensions: 12 x 13
Kitchen
- Features: Builtin Features, Dishwasher, Gas Appliances, Gourmet Kitchen, Island, Microwave, Pantry, Builtin Oven, Laminate Flooring, Quartz
- Level: Main
- Area: 130
- Width: 10
Living room
- Features: Fireplace, Great Room, Laminate Flooring
- Level: Main
- Area: 224
- Dimensions: 16 x 14
Heating
- Forced Air 95 Plus, Fireplace(s)
Cooling
- Air Conditioning Ready
Appliances
- Included: Built In Oven, Cooktop, Dishwasher, Disposal, Gas Appliances, Microwave, Plumbed For Ice Maker, Range Hood, Stainless Steel Appliance(s), Gas Water Heater, Tankless Water Heater
- Laundry: Laundry Room
Features
- High Ceilings, Quartz, Soaking Tub, Closet, Walk-In Closet(s), Loft, Built-in Features, Gourmet Kitchen, Kitchen Island, Pantry, Great Room, Double Vanity, Walkin Shower
- Flooring: Laminate, Tile, Wall to Wall Carpet
- Windows: Double Pane Windows, Vinyl Frames
- Basement: Crawl Space
- Number of fireplaces: 1
- Fireplace features: Gas
Interior area
- Total structure area: 2,353
- Total interior livable area: 2,353 sqft
Property
Parking
- Total spaces: 2
- Parking features: Driveway, On Street, Garage Door Opener, Attached
- Attached garage spaces: 2
- Has uncovered spaces: Yes
Accessibility
- Accessibility features: Garage On Main, Main Floor Bedroom Bath, Accessibility
Features
- Levels: Two
- Stories: 2
- Patio & porch: Covered Patio, Patio
- Exterior features: Yard
- Fencing: Fenced
Lot
- Features: Corner Lot, Greenbelt, Level, Sprinkler, SqFt 3000 to 4999
Details
- Parcel number: New Construction
Construction
Type & style
- Home type: SingleFamily
- Architectural style: Traditional
- Property subtype: Residential, Single Family Residence
Materials
- Cement Siding
- Foundation: Concrete Perimeter
- Roof: Composition
Condition
- New Construction
- New construction: Yes
- Year built: 2025
Details
- Warranty included: Yes
Utilities & green energy
- Gas: Gas
- Sewer: Public Sewer
- Water: Public
- Utilities for property: Cable Connected
Community & neighborhood
Location
- Region: Tigard
- Subdivision: Scholls Meadow
HOA & financial
HOA
- Has HOA: Yes
- HOA fee: $69 monthly
- Amenities included: Commons, Front Yard Landscaping
- Second HOA fee: $164 one time
Other
Other facts
- Listing terms: Cash,Conventional,FHA,VA Loan
- Road surface type: Paved
Price history
| Date | Event | Price |
|---|---|---|
| 7/23/2025 | Sold | $725,879+2.2%$308/sqft |
Source: | ||
| 4/4/2025 | Pending sale | $709,950$302/sqft |
Source: | ||
| 3/6/2025 | Listed for sale | $709,950$302/sqft |
Source: | ||
Public tax history
Tax history is unavailable.
Neighborhood: 97140
Nearby schools
GreatSchools rating
- 6/10Mary Woodward Elementary SchoolGrades: K-5Distance: 2.7 mi
- 4/10Thomas R Fowler Middle SchoolGrades: 6-8Distance: 3.3 mi
- 4/10Tigard High SchoolGrades: 9-12Distance: 4.3 mi
Schools provided by the listing agent
- Elementary: Mary Woodward
- Middle: Fowler
- High: Tigard
Source: RMLS (OR). This data may not be complete. We recommend contacting the local school district to confirm school assignments for this home.
Get a cash offer in 3 minutes
Find out how much your home could sell for in as little as 3 minutes with a no-obligation cash offer.
Estimated market value$707,700
Get a cash offer in 3 minutes
Find out how much your home could sell for in as little as 3 minutes with a no-obligation cash offer.
Estimated market value
$707,700



