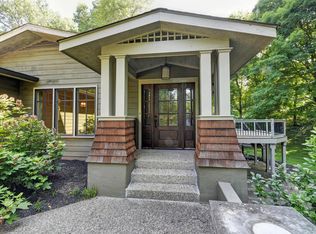Fabulous ranch in sought after Huckleberry Hill in Oldham County! HUGE rooms with loads of natural light. Great views and fantastic indoor and outdoor living spaces. Easy transition from the sunroom and great room/den to the expansive deck overlooking the .92 acre lot. Hardwood floors, granite countertops, stainless appliances, built-ins throughout and lots of closets make this a gracious, easy living home! The finished walkout includes a full bath, a HUGE laundry, a great rec room and flex rooms for an office, hobby room and exercise room. LOCATION, LOCATION, LOCATION! Minutes from the North Oldham Schools campus and shopping, restaurants and expressways. The 3 car garage, large covered front porch and screened in porch off the walkout add to the wonderful features of this great ranch!
This property is off market, which means it's not currently listed for sale or rent on Zillow. This may be different from what's available on other websites or public sources.
