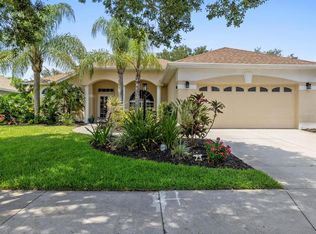This is the home you have been looking for in the Crossings subdivision of Lakewood Ranch Greenbrook Village. You will love the fantastic lanai, pool, water and preserve view as you enter the home. With 4 bedrooms, den/office, and 3 full baths the home is spacious and very welcoming. NEW roof installed July 2020. NEW black Stainless Steel Refrigerator, gas range, dishwasher, and microwave August 2020. Interior painted July 2020. New carpet in master, living room and bedroom 4 August 2020. Tray ceiling in dining room, family room and Crown molding in dining room, living room and foyer. AC replaced in 2017. AC maintenance and Duct cleaning completed July 2020. Newer water heater. Inside laundry with shelving. New washer August 2019 and gas dryer July 2019. Kitchen has granite counters, built in desk, and glass tile back splash. New cabinet doors and drawer fronts in kitchen. (missing cabinet drawer fronts will be installed around August 21) Dinette off kitchen and family room with aquarium window overlooking lanai. Breakfast bar counter in kitchen. Sliders from Living Room and Family Room to the Lanai. Beautiful pool overlooking pond and preserve which give you full privacy to enjoy the peaceful outdoors. New Pool pump August 2020. Extended Paved sitting area outside of screened lanai overlooking the pond and preserve. The Den is in the back of the home overlooking the lanai with a beautiful pond preserve view and sliders opening to the lanai. 2 car garage freshly Painted walls and floor August 2020. Third bath is convenient to bedroom 4, the den and is also your pool bath with door to lanai. Split plan with the master on one side and 3 bedrooms on the other side of the home. Large Master with 2 closets one walk in closet with built-ins. Master bath has 2 sinks, private commode, separate shower and bathtub. Greenbrook Adventure community park and dog park conveniently located down the street. Sellers have put love and care into this home to get it ready for the next owner. Home is being sold AS IS. Make an appointment to see it today. Don't miss out on making this your new home.
This property is off market, which means it's not currently listed for sale or rent on Zillow. This may be different from what's available on other websites or public sources.
