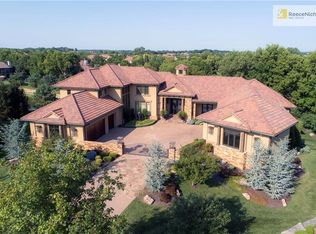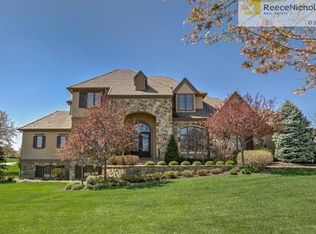Sold
Price Unknown
13903 Mohawk Rd, Leawood, KS 66224
4beds
5,460sqft
Single Family Residence
Built in 2005
0.54 Acres Lot
$1,776,400 Zestimate®
$--/sqft
$6,144 Estimated rent
Home value
$1,776,400
$1.65M - $1.90M
$6,144/mo
Zestimate® history
Loading...
Owner options
Explore your selling options
What's special
Welcome to this stunning Estate backing to water on an incredible lush corner lot. This home will exceed all your expectations. As you enter you are welcomed with the custom full circle drive & exquisite exterior details. The stone exterior with intricate brick details compliments this home perfectly. The side entry garage & tile roof are just small details of this complete package. As you enter you are presented with a gorgeous entry of custom mill work, tile entry and lush wood floors throughout. This open floorplan offers wonderful flow. The main level great room is crisp offering soaring ceilings with a box beamed ceiling, custom millwork & lovely built-ins hugging the fireplace. The wall of windows and doors overlooking the pond and outside terrace set this room up perfectly. The formal living room offers gorgeous details like custom lighting, plantation shutters and wood floors. The kitchen is rich with detail. The cabinetry and granite, oversized island and eat-in area create a lovely combination. Don’t miss the professional appliances including built-in refrigerator, double oven, gas stove, newer Bosch dishwasher, new microwave, pot filler and more. The hearth room is so inviting with stone fireplace and additional terrace. The cozy 3 season room is perfection with tile floors and sun-soaked windows. The master suite offers lovely carpet, high ceilings, custom plantation shutters & an ensuite bath fit for a king. The double sink vanity, jacuzzi tub, walk-in shower, heated floors & oversized master closet are perfect for this space. The lower level is amazing with lots of flex space. The family room is cozy & overlooks the pond. Adjacent to this is the wet bar with bev fridge & custom cabinetry. There are 3 spacious bedrooms, oversized custom office with rich wood work & cabinetry, flex room great for an additional bedroom, play room, or any space you need. Don't miss the 2 storage areas. So many perks to this home including many upgrades. This is a must see!
Zillow last checked: 8 hours ago
Listing updated: March 06, 2025 at 10:10am
Listing Provided by:
Lindsay Sierens Schulze 913-485-7211,
ReeceNichols - Leawood,
KBT Leawood Team 913-239-2069,
ReeceNichols - Leawood
Bought with:
Amanda Davis, 2019015530
Compass Realty Group
Source: Heartland MLS as distributed by MLS GRID,MLS#: 2526151
Facts & features
Interior
Bedrooms & bathrooms
- Bedrooms: 4
- Bathrooms: 5
- Full bathrooms: 3
- 1/2 bathrooms: 2
Primary bedroom
- Features: All Drapes/Curtains, Carpet, Ceiling Fan(s), Walk-In Closet(s)
- Level: Main
- Dimensions: 19 x 18
Bedroom 2
- Features: Carpet, Walk-In Closet(s)
- Level: Main
- Dimensions: 16 x 14
Bedroom 3
- Features: Carpet, Walk-In Closet(s)
- Level: Lower
- Dimensions: 15 x 14
Bedroom 4
- Features: Carpet, Ceiling Fan(s)
- Level: Lower
- Dimensions: 18 x 13
Primary bathroom
- Features: Ceramic Tiles, Double Vanity, Marble, Separate Shower And Tub
- Level: Main
- Dimensions: 23 x 11
Dining room
- Features: Wood Floor
- Level: Main
- Dimensions: 19 x 15
Hearth room
- Features: Built-in Features, Fireplace, Wood Floor
- Level: Main
- Dimensions: 20 x 18
Kitchen
- Features: Granite Counters, Kitchen Island, Pantry, Wood Floor
- Level: Main
- Dimensions: 16 x 15
Laundry
- Features: Built-in Features, Ceramic Tiles
- Level: Main
- Dimensions: 11 x 7
Other
- Features: Built-in Features, Carpet
- Level: Lower
- Dimensions: 25 x 17
Living room
- Features: Built-in Features, Fireplace, Wood Floor
- Level: Main
- Dimensions: 22 x 16
Office
- Features: Built-in Features, Carpet
- Level: Lower
- Dimensions: 17 x 15
Other
- Features: Built-in Features, Walk-In Closet(s), Wood Floor
- Level: Lower
- Dimensions: 16 x 14
Recreation room
- Features: Built-in Features, Carpet, Ceramic Tiles, Wet Bar
- Level: Lower
- Dimensions: 24 x 12
Sun room
- Features: Ceiling Fan(s), Ceramic Tiles
- Level: Main
- Dimensions: 15 x 12
Heating
- Forced Air
Cooling
- Electric
Appliances
- Included: Cooktop, Dishwasher, Disposal, Double Oven, Dryer, Exhaust Fan, Humidifier, Microwave, Refrigerator, Built-In Oven, Built-In Electric Oven, Washer
- Laundry: Main Level, Sink
Features
- Cedar Closet, Ceiling Fan(s), Kitchen Island, Pantry, Walk-In Closet(s), Wet Bar
- Flooring: Carpet, Tile, Wood
- Windows: Window Coverings, Thermal Windows
- Basement: Basement BR,Daylight,Finished,Sump Pump,Walk-Out Access
- Number of fireplaces: 2
- Fireplace features: Gas, Hearth Room, Living Room
Interior area
- Total structure area: 5,460
- Total interior livable area: 5,460 sqft
- Finished area above ground: 3,162
- Finished area below ground: 2,298
Property
Parking
- Total spaces: 3
- Parking features: Attached, Garage Door Opener, Garage Faces Side
- Attached garage spaces: 3
Features
- Patio & porch: Deck, Covered
- Spa features: Bath
Lot
- Size: 0.54 Acres
- Features: City Lot, Corner Lot, Cul-De-Sac
Details
- Additional structures: None
- Parcel number: HP957500000017
- Other equipment: See Remarks
Construction
Type & style
- Home type: SingleFamily
- Architectural style: Traditional
- Property subtype: Single Family Residence
Materials
- Stucco & Frame
- Roof: Tile
Condition
- Year built: 2005
Utilities & green energy
- Sewer: Public Sewer
- Water: Public
Community & neighborhood
Security
- Security features: Security System, Smoke Detector(s)
Location
- Region: Leawood
- Subdivision: Siena of Leawood
HOA & financial
HOA
- Has HOA: Yes
- HOA fee: $1,600 annually
- Services included: Curbside Recycle, Trash
- Association name: Siena Homes Association, Inc
Other
Other facts
- Listing terms: Cash,Conventional
- Ownership: Private
- Road surface type: Paved
Price history
| Date | Event | Price |
|---|---|---|
| 3/6/2025 | Sold | -- |
Source: | ||
| 2/16/2025 | Pending sale | $1,650,000$302/sqft |
Source: | ||
| 2/9/2025 | Contingent | $1,650,000$302/sqft |
Source: | ||
| 2/6/2025 | Listed for sale | $1,650,000$302/sqft |
Source: | ||
Public tax history
| Year | Property taxes | Tax assessment |
|---|---|---|
| 2024 | $20,781 +0.8% | $184,265 +1.6% |
| 2023 | $20,613 +6.3% | $181,332 +8.6% |
| 2022 | $19,388 | $166,980 0% |
Find assessor info on the county website
Neighborhood: 66224
Nearby schools
GreatSchools rating
- 9/10Mission Trail Elementary SchoolGrades: PK-5Distance: 0.8 mi
- 7/10Leawood Middle SchoolGrades: 6-8Distance: 2.3 mi
- 9/10Blue Valley North High SchoolGrades: 9-12Distance: 2.8 mi
Schools provided by the listing agent
- Elementary: Mission Trail
- Middle: Leawood Middle
- High: Blue Valley North
Source: Heartland MLS as distributed by MLS GRID. This data may not be complete. We recommend contacting the local school district to confirm school assignments for this home.
Get a cash offer in 3 minutes
Find out how much your home could sell for in as little as 3 minutes with a no-obligation cash offer.
Estimated market value
$1,776,400
Get a cash offer in 3 minutes
Find out how much your home could sell for in as little as 3 minutes with a no-obligation cash offer.
Estimated market value
$1,776,400

