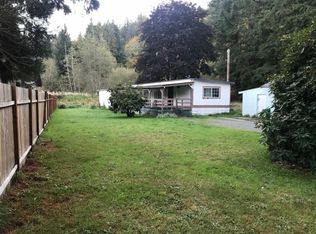Charming & rustic w/pine floors & river rock fireplace. Kitchen has island w/eating space & window to the view.. 75 feet of medium bank waterfront. Located in Jordan River Trails Community w/ beach rights, community pool, club house & the privacy of being at the end of a paved cul de sac. This home is well maintained w/ newer exterior paint & a retractable awning over the deck. Dog friendly fenced back yard. Two carports for RV parking. Covered front porch.
This property is off market, which means it's not currently listed for sale or rent on Zillow. This may be different from what's available on other websites or public sources.

