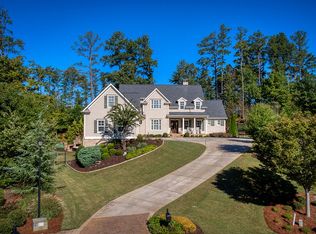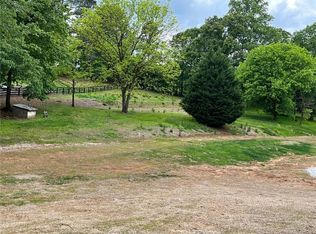Closed
$1,940,000
13902 Tree Loft Rd, Milton, GA 30004
6beds
--sqft
Single Family Residence
Built in 2013
1.04 Acres Lot
$1,908,500 Zestimate®
$--/sqft
$5,832 Estimated rent
Home value
$1,908,500
$1.74M - $2.08M
$5,832/mo
Zestimate® history
Loading...
Owner options
Explore your selling options
What's special
Welcome to 13902 Tree Loft Road. Nestled in the private, gated community of Crabapple Brooke, this exquisite home offers a level lot at the end of a quiet cul-de-sac with a hard to find amazing walk-out pool from main floor. The open and airy floorplan allows natural light to flood every corner, creating an inviting atmosphere throughout. On the main level, you'll find a private office with elegant double iron and glass doors, a formal dining room, and a secluded guest suite, perfect for visitors. The chef's kitchen, designed for both function and style, opens to the spacious family room and offers serene views of the backyard. A large walk-in pantry, a convenient mudroom with cubbies, and a charming mother's desk provide plenty of space for everyday organization. The tiled half bath in the back hall is ideally located for easy access from the pool and backyard area. The home includes both a front and back staircase, leading you to the upper level where you'll discover a luxurious primary suite. The suite features a cozy fireside sitting room, a large soaking tub, a separate shower, and an expansive walk-in closet. Additionally, there are three generously sized secondary bedrooms, each with walk-in closets and private bathrooms, as well as a large laundry room for ultimate convenience. The finished basement is an entertainer's dream, featuring a spacious bedroom, bathroom, gym, media room, and a wet bar, along with multiple storage rooms. The backyard is a true oasis, complete with a pristine pool with hot tub, fireside porch, fire pit, and an expansive flat grassy yard, perfect for relaxation and play. This home combines luxury, comfort, and practicality, making it an ideal retreat for any family. Additionally, this home can be purchased furnished.
Zillow last checked: 8 hours ago
Listing updated: May 14, 2025 at 06:34am
Listed by:
Lauren Jamison Cole 770-365-3597,
Ansley RE|Christie's Int'l RE
Bought with:
Wendy Mullins, 412746
Atlanta Fine Homes - Sotheby's Int'l
Source: GAMLS,MLS#: 10470147
Facts & features
Interior
Bedrooms & bathrooms
- Bedrooms: 6
- Bathrooms: 8
- Full bathrooms: 6
- 1/2 bathrooms: 2
- Main level bathrooms: 1
- Main level bedrooms: 1
Dining room
- Features: Seats 12+, Separate Room
Kitchen
- Features: Breakfast Area, Breakfast Room, Walk-in Pantry
Heating
- Forced Air, Natural Gas
Cooling
- Ceiling Fan(s), Central Air, Electric
Appliances
- Included: Dishwasher, Disposal, Double Oven, Refrigerator
- Laundry: Upper Level
Features
- Bookcases, Separate Shower, Soaking Tub, Entrance Foyer, Wet Bar
- Flooring: Hardwood
- Basement: Bath Finished,Concrete,Daylight,Finished,Full
- Number of fireplaces: 2
- Fireplace features: Factory Built, Gas Log, Master Bedroom
- Common walls with other units/homes: No Common Walls
Interior area
- Total structure area: 0
- Finished area above ground: 0
- Finished area below ground: 0
Property
Parking
- Parking features: Attached, Garage, Garage Door Opener, Kitchen Level
- Has attached garage: Yes
Features
- Levels: Two
- Stories: 2
- Patio & porch: Patio, Porch
- Exterior features: Sprinkler System
- Has private pool: Yes
- Pool features: Heated, In Ground
- Fencing: Back Yard,Fenced
- Body of water: None
Lot
- Size: 1.04 Acres
- Features: Cul-De-Sac, Level
Details
- Parcel number: 22 428008141191
Construction
Type & style
- Home type: SingleFamily
- Architectural style: Brick 4 Side,Craftsman,Traditional
- Property subtype: Single Family Residence
Materials
- Other
- Roof: Other
Condition
- Resale
- New construction: No
- Year built: 2013
Utilities & green energy
- Sewer: Septic Tank
- Water: Public
- Utilities for property: Cable Available, Electricity Available, High Speed Internet, Natural Gas Available, Phone Available, Underground Utilities, Water Available
Community & neighborhood
Community
- Community features: Gated, Sidewalks
Location
- Region: Milton
- Subdivision: Crabapple Brook
HOA & financial
HOA
- Has HOA: Yes
- Services included: Other
Other
Other facts
- Listing agreement: Exclusive Right To Sell
Price history
| Date | Event | Price |
|---|---|---|
| 5/13/2025 | Sold | $1,940,000-7.4% |
Source: | ||
| 4/29/2025 | Pending sale | $2,095,000 |
Source: | ||
| 3/1/2025 | Listed for sale | $2,095,000-5.8% |
Source: | ||
| 3/1/2025 | Listing removed | $2,225,000+6.2% |
Source: | ||
| 2/14/2025 | Price change | $2,095,000-5.8% |
Source: | ||
Public tax history
| Year | Property taxes | Tax assessment |
|---|---|---|
| 2024 | $11,652 +7.2% | $521,560 |
| 2023 | $10,870 -1.8% | $521,560 -15.3% |
| 2022 | $11,074 +14.5% | $615,640 +42.9% |
Find assessor info on the county website
Neighborhood: 30004
Nearby schools
GreatSchools rating
- 8/10Summit Hill Elementary SchoolGrades: PK-5Distance: 0.5 mi
- 8/10Northwestern Middle SchoolGrades: 6-8Distance: 1.9 mi
- 9/10Cambridge High SchoolGrades: 9-12Distance: 3.1 mi
Schools provided by the listing agent
- Elementary: Summit Hill
- Middle: Northwestern
- High: Cambridge
Source: GAMLS. This data may not be complete. We recommend contacting the local school district to confirm school assignments for this home.
Get a cash offer in 3 minutes
Find out how much your home could sell for in as little as 3 minutes with a no-obligation cash offer.
Estimated market value$1,908,500
Get a cash offer in 3 minutes
Find out how much your home could sell for in as little as 3 minutes with a no-obligation cash offer.
Estimated market value
$1,908,500

