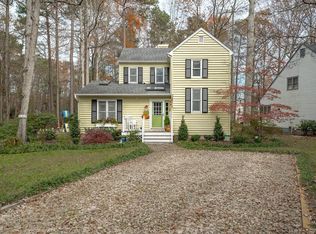Sold for $345,000 on 06/16/25
$345,000
13902 Sagewood Trce, Midlothian, VA 23112
3beds
1,344sqft
Single Family Residence
Built in 1984
7,100.28 Square Feet Lot
$351,800 Zestimate®
$257/sqft
$2,153 Estimated rent
Home value
$351,800
$331,000 - $373,000
$2,153/mo
Zestimate® history
Loading...
Owner options
Explore your selling options
What's special
Welcome to this charming, updated traditional home the well sought after Brandermill Community, abounding in amenities. As you enter the home you're welcomed into the family room, filtering soft natural lighting. Next, you'll find a spacious great room with a cozy fireplace, perfect for relaxing or entertaining. Fall in love with the kitchen's fresh updates and access to the home's rear deck. Upstairs you'll find 3 spacious and comfortable bedrooms, all filtering natural lighting. You'll fall in love with all this community has to offer. From Swift Creek Reservoir to access to 3 pools, 15 miles of jogging trails, shopping, dining and much more! This home's most special feature is the love and memories created with its long-time owner. Now, it's ready for a new chapter, schedule your tour today and see if it's the perfect place for your story to begin!
Zillow last checked: 8 hours ago
Listing updated: June 18, 2025 at 06:17am
Listed by:
Keoshoa Gordon info@srmfre.com,
Shaheen Ruth Martin & Fonville
Bought with:
Christina Goodpaster, 0225251524
Providence Hill Real Estate
Source: CVRMLS,MLS#: 2509487 Originating MLS: Central Virginia Regional MLS
Originating MLS: Central Virginia Regional MLS
Facts & features
Interior
Bedrooms & bathrooms
- Bedrooms: 3
- Bathrooms: 2
- Full bathrooms: 1
- 1/2 bathrooms: 1
Primary bedroom
- Description: Walk-In Closet, Ceiling Fan
- Level: Second
- Dimensions: 0 x 0
Bedroom 2
- Description: Ceiling fan
- Level: Second
- Dimensions: 0 x 0
Bedroom 3
- Description: Ceiling Fan
- Level: Second
- Dimensions: 0 x 0
Family room
- Description: Fireplace, Hardwood floors,
- Level: First
- Dimensions: 0 x 0
Other
- Description: Tub & Shower
- Level: Second
Half bath
- Level: First
Kitchen
- Description: Utility Closet, Pantry Cabinet
- Level: First
- Dimensions: 0 x 0
Laundry
- Description: Half Balf, Storage Cabinets
- Level: First
- Dimensions: 0 x 0
Living room
- Description: Entrace of home
- Level: First
- Dimensions: 0 x 0
Heating
- Forced Air, Natural Gas
Cooling
- Central Air, Attic Fan
Appliances
- Included: Dryer, Dishwasher, Electric Cooking, Gas Water Heater, Microwave, Refrigerator, Stove, Washer
- Laundry: Washer Hookup, Dryer Hookup
Features
- Ceiling Fan(s), Double Vanity, Fireplace, Granite Counters, High Speed Internet, Pantry, Recessed Lighting, Wired for Data, Walk-In Closet(s)
- Flooring: Partially Carpeted, Wood
- Windows: Screens
- Basement: Crawl Space
- Attic: Pull Down Stairs
- Number of fireplaces: 1
- Fireplace features: Gas
Interior area
- Total interior livable area: 1,344 sqft
- Finished area above ground: 1,344
- Finished area below ground: 0
Property
Parking
- Total spaces: 1
- Parking features: Attached, Driveway, Garage, Garage Door Opener, Paved, Boat, RV Access/Parking
- Attached garage spaces: 1
- Has uncovered spaces: Yes
Features
- Levels: Two
- Stories: 2
- Patio & porch: Screened, Stoop, Deck
- Exterior features: Deck, Paved Driveway
- Pool features: Pool, Community
- Fencing: Back Yard,Fenced,Partial,Picket
- Waterfront features: Lake, Water Access, Walk to Water
Lot
- Size: 7,100 sqft
- Features: Cul-De-Sac
Details
- Parcel number: 726688140000000
- Zoning description: R7
Construction
Type & style
- Home type: SingleFamily
- Architectural style: Two Story
- Property subtype: Single Family Residence
Materials
- Brick, Drywall, Vinyl Siding
- Roof: Shingle
Condition
- Resale
- New construction: No
- Year built: 1984
Utilities & green energy
- Sewer: Public Sewer
- Water: Public
Community & neighborhood
Security
- Security features: Smoke Detector(s)
Community
- Community features: Clubhouse, Golf, Home Owners Association, Lake, Marina, Playground, Park, Pond, Pool, Tennis Court(s), Trails/Paths
Location
- Region: Midlothian
- Subdivision: Sagewood
HOA & financial
HOA
- Has HOA: Yes
- HOA fee: $222 quarterly
- Amenities included: Landscaping
- Services included: Common Areas, Pool(s), Recreation Facilities, Road Maintenance, Water, Water Access
Other
Other facts
- Ownership: Individuals
- Ownership type: Sole Proprietor
Price history
| Date | Event | Price |
|---|---|---|
| 6/16/2025 | Sold | $345,000-1.4%$257/sqft |
Source: | ||
| 5/3/2025 | Pending sale | $350,000$260/sqft |
Source: | ||
| 4/16/2025 | Listed for sale | $350,000$260/sqft |
Source: | ||
Public tax history
| Year | Property taxes | Tax assessment |
|---|---|---|
| 2025 | $2,431 +1% | $273,100 +2.1% |
| 2024 | $2,408 +5.9% | $267,500 +7% |
| 2023 | $2,274 +8.2% | $249,900 +9.4% |
Find assessor info on the county website
Neighborhood: 23112
Nearby schools
GreatSchools rating
- 6/10Swift Creek Elementary SchoolGrades: PK-5Distance: 0.3 mi
- 5/10Swift Creek Middle SchoolGrades: 6-8Distance: 1.2 mi
- 6/10Clover Hill High SchoolGrades: 9-12Distance: 1.2 mi
Schools provided by the listing agent
- Elementary: Swift Creek
- Middle: Swift Creek
- High: Clover Hill
Source: CVRMLS. This data may not be complete. We recommend contacting the local school district to confirm school assignments for this home.
Get a cash offer in 3 minutes
Find out how much your home could sell for in as little as 3 minutes with a no-obligation cash offer.
Estimated market value
$351,800
Get a cash offer in 3 minutes
Find out how much your home could sell for in as little as 3 minutes with a no-obligation cash offer.
Estimated market value
$351,800
