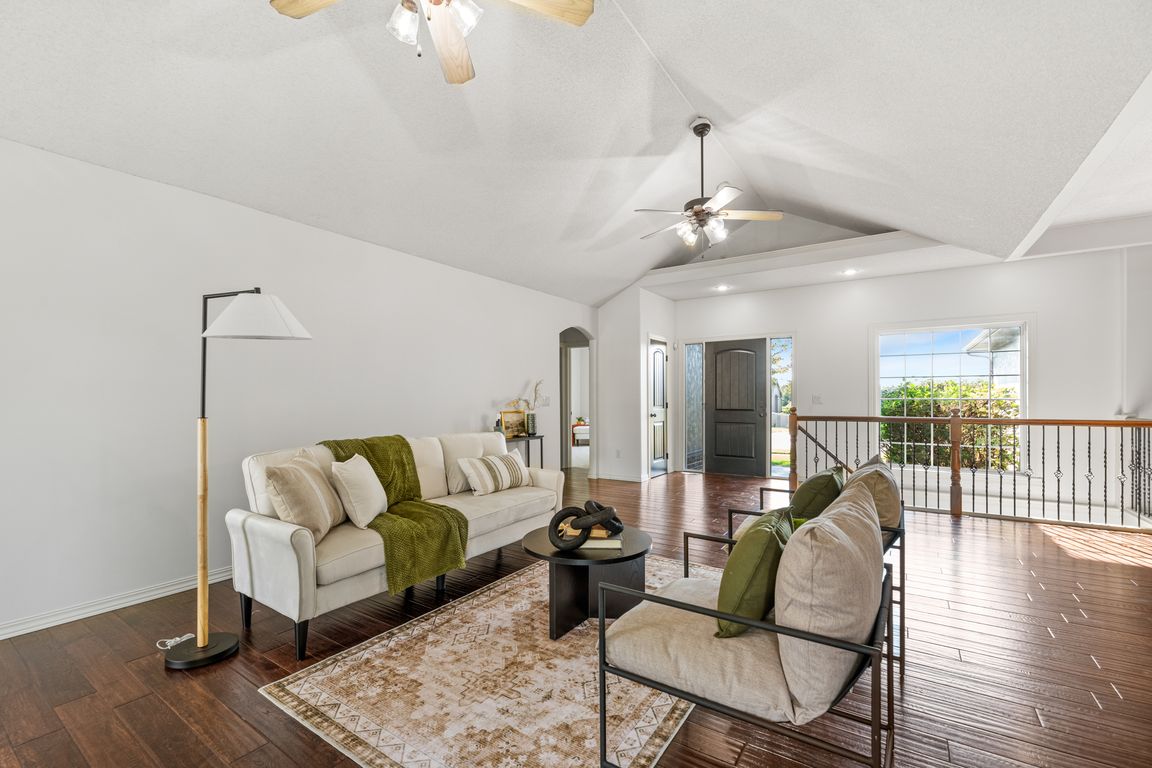
Pending
$430,000
6beds
3,102sqft
13902 E Ayesbury St, Wichita, KS 67228
6beds
3,102sqft
Single family onsite built
Built in 2006
10,454 sqft
3 Garage spaces
$139 price/sqft
$370 annually HOA fee
What's special
Welcome to this stunning, move-in-ready sanctuary in the sought-after Chestnut Ridge community. Prepare to be captivated by a home that perfectly blends modern updates with a serene, family-friendly lifestyle, all while enjoying the advantage of lower Sedgwick County taxes. Step inside and discover a fresh, inviting atmosphere defined by a complete ...
- 57 days |
- 100 |
- 1 |
Likely to sell faster than
Source: SCKMLS,MLS#: 661699
Travel times
Living Room
Kitchen
Primary Bedroom
Zillow last checked: 8 hours ago
Listing updated: September 15, 2025 at 02:25pm
Listed by:
Mini Siddique CELL:316-214-7433,
Berkshire Hathaway PenFed Realty
Source: SCKMLS,MLS#: 661699
Facts & features
Interior
Bedrooms & bathrooms
- Bedrooms: 6
- Bathrooms: 3
- Full bathrooms: 3
Primary bedroom
- Description: Carpet
- Level: Main
- Area: 228
- Dimensions: 19 X 12
Bedroom
- Description: Carpet
- Level: Main
- Area: 100
- Dimensions: 10 X 10
Bedroom
- Description: Carpet
- Level: Main
- Area: 100
- Dimensions: 10 X 10
Bedroom
- Description: Carpet
- Level: Basement
- Area: 168
- Dimensions: 14 X 12
Bedroom
- Description: Carpet
- Level: Basement
- Area: 120
- Dimensions: 12 X 10
Bedroom
- Description: Wood Laminate
- Level: Basement
- Area: 143
- Dimensions: 13 X 11
Family room
- Description: Carpet
- Level: Basement
- Area: 312
- Dimensions: 24 X 13
Kitchen
- Description: Wood
- Level: Main
- Area: 204
- Dimensions: 17 X 12
Living room
- Description: Wood
- Level: Main
- Area: 390
- Dimensions: 26 X 15
Recreation room
- Description: Carpet
- Level: Basement
- Area: 198
- Dimensions: 18 X 11
Heating
- Forced Air, Natural Gas
Cooling
- Central Air, Electric
Appliances
- Included: Dishwasher, Disposal, Microwave, Refrigerator, Range
- Laundry: Main Level, Laundry Room, 220 equipment
Features
- Ceiling Fan(s), Walk-In Closet(s), Vaulted Ceiling(s), Wet Bar
- Flooring: Hardwood
- Basement: Finished
- Number of fireplaces: 1
- Fireplace features: One
Interior area
- Total interior livable area: 3,102 sqft
- Finished area above ground: 1,682
- Finished area below ground: 1,420
Property
Parking
- Total spaces: 3
- Parking features: Attached, Garage Door Opener, Oversized
- Garage spaces: 3
Features
- Levels: One
- Stories: 1
- Patio & porch: Patio, Covered
- Pool features: Community
Lot
- Size: 10,454.4 Square Feet
- Features: Standard
Details
- Parcel number: 0871110204102042.01
Construction
Type & style
- Home type: SingleFamily
- Architectural style: Ranch
- Property subtype: Single Family Onsite Built
Materials
- Frame w/Less than 50% Mas
- Foundation: Full, View Out, Day Light
- Roof: Composition
Condition
- Year built: 2006
Utilities & green energy
- Gas: Natural Gas Available
- Utilities for property: Sewer Available, Natural Gas Available, Public
Community & HOA
Community
- Features: Lake, Playground
- Security: Smoke Detector(s)
- Subdivision: CHESTNUT RIDGE
HOA
- Has HOA: Yes
- Services included: Gen. Upkeep for Common Ar
- HOA fee: $370 annually
Location
- Region: Wichita
Financial & listing details
- Price per square foot: $139/sqft
- Tax assessed value: $423,800
- Annual tax amount: $6,092
- Date on market: 9/12/2025
- Cumulative days on market: 57 days
- Ownership: Individual
- Road surface type: Paved