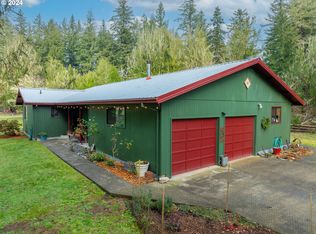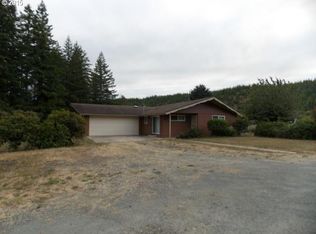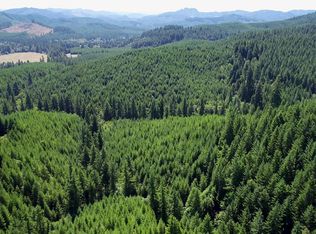Sold
$425,000
13901 Sitkum Ln, Myrtle Point, OR 97458
3beds
1,782sqft
Residential, Manufactured Home
Built in 2001
11.72 Acres Lot
$446,900 Zestimate®
$238/sqft
$1,804 Estimated rent
Home value
$446,900
$411,000 - $483,000
$1,804/mo
Zestimate® history
Loading...
Owner options
Explore your selling options
What's special
Looking for a country home with usable pasture land? You just found it. Perfect for horses, cattle & more. Spacious Energy Efficient Palm Harbor home built in 2002. Many outbuildings & 2 carports, a green house, garden area & fruit trees. Clean 3 bed/2 bath home with expansive covered porch. Pond & spring. Borders timber property. Enjoy the deer, elk & turkeys in your front yard. Sold furnished. According to STARLINK website, high speed internet is available for this area. Seller will remove a few personal items & everything else will remain. New well water UV filter installed. Seller is requiring Conventional Loan pre-approval letter or proof of Cash funds prior to viewing.
Zillow last checked: 8 hours ago
Listing updated: July 05, 2023 at 07:32am
Listed by:
Shana Armstrong 541-808-9406,
Shana Jo's RED DOOR REALTY LLC
Bought with:
Levi Rider, 201225928
Seaboard Properties
Source: RMLS (OR),MLS#: 23160252
Facts & features
Interior
Bedrooms & bathrooms
- Bedrooms: 3
- Bathrooms: 2
- Full bathrooms: 2
- Main level bathrooms: 2
Primary bedroom
- Features: Bathroom, Double Sinks, Soaking Tub, Vaulted Ceiling, Walkin Closet, Walkin Shower
- Level: Main
- Area: 169
- Dimensions: 13 x 13
Bedroom 2
- Features: Laminate Flooring, Vaulted Ceiling
- Level: Main
- Area: 156
- Dimensions: 13 x 12
Bedroom 3
- Features: Laminate Flooring, Vaulted Ceiling
- Level: Main
- Area: 117
- Dimensions: 13 x 9
Dining room
- Features: Vaulted Ceiling, Wallto Wall Carpet
- Level: Main
- Area: 132
- Dimensions: 12 x 11
Family room
- Features: Vaulted Ceiling, Wallto Wall Carpet
- Level: Main
- Area: 156
- Dimensions: 13 x 12
Kitchen
- Features: Builtin Features, Eat Bar, Eating Area, Skylight, Vaulted Ceiling, Vinyl Floor
- Level: Main
- Area: 204
- Width: 12
Living room
- Features: Ceiling Fan, Coved, Eat Bar, Fireplace, High Ceilings, Wallto Wall Carpet
- Level: Main
- Area: 224
- Dimensions: 16 x 14
Heating
- Heat Pump, Fireplace(s)
Appliances
- Included: Dishwasher, Free-Standing Gas Range, Free-Standing Range, Free-Standing Refrigerator, Microwave, Washer/Dryer, Propane Water Heater, Tank Water Heater
- Laundry: Laundry Room
Features
- Ceiling Fan(s), High Ceilings, Soaking Tub, Vaulted Ceiling(s), Built-in Features, Sink, Eat Bar, Eat-in Kitchen, Coved, Bathroom, Double Vanity, Walk-In Closet(s), Walkin Shower, Kitchen Island, Pantry
- Flooring: Laminate, Tile, Vinyl, Wall to Wall Carpet
- Windows: Double Pane Windows, Vinyl Frames, Skylight(s)
- Basement: Crawl Space
- Number of fireplaces: 1
- Fireplace features: Wood Burning
Interior area
- Total structure area: 1,782
- Total interior livable area: 1,782 sqft
Property
Parking
- Total spaces: 2
- Parking features: Carport, RV Access/Parking
- Garage spaces: 2
- Has carport: Yes
Accessibility
- Accessibility features: Main Floor Bedroom Bath, One Level, Parking, Pathway, Utility Room On Main, Walkin Shower, Accessibility
Features
- Stories: 1
- Patio & porch: Covered Deck
- Exterior features: Garden, Water Feature, Yard
- Fencing: Cross Fenced,Fenced
- Has view: Yes
- View description: Mountain(s), Trees/Woods
- Waterfront features: Other, Pond
- Body of water: Pond, Spring
Lot
- Size: 11.72 Acres
- Features: Gentle Sloping, Level, Acres 10 to 20
Details
- Additional structures: Greenhouse, RVParking, ToolShed, Workshop
- Parcel number: 818401
- Zoning: F
Construction
Type & style
- Home type: MobileManufactured
- Property subtype: Residential, Manufactured Home
Materials
- Other
- Foundation: Block, Concrete Perimeter
- Roof: Composition
Condition
- Resale
- New construction: No
- Year built: 2001
Utilities & green energy
- Gas: Propane
- Sewer: Septic Tank
- Water: Well
Community & neighborhood
Location
- Region: Myrtle Point
- Subdivision: Sitkum/Dora
Other
Other facts
- Listing terms: Cash,Conventional
- Road surface type: Paved
Price history
| Date | Event | Price |
|---|---|---|
| 7/5/2023 | Sold | $425,000-5.5%$238/sqft |
Source: | ||
| 6/7/2023 | Pending sale | $449,900$252/sqft |
Source: | ||
| 4/12/2023 | Price change | $449,900-5.3%$252/sqft |
Source: | ||
| 3/16/2023 | Listed for sale | $475,000+184.4%$267/sqft |
Source: | ||
| 3/19/2013 | Sold | $167,000$94/sqft |
Source: | ||
Public tax history
| Year | Property taxes | Tax assessment |
|---|---|---|
| 2024 | $2,320 +6% | $323,554 +0.2% |
| 2023 | $2,189 +16.1% | $322,783 +32.3% |
| 2022 | $1,886 +2.3% | $243,932 +0.1% |
Find assessor info on the county website
Neighborhood: 97458
Nearby schools
GreatSchools rating
- 6/10Myrtle Crest SchoolGrades: K-6Distance: 9.8 mi
- 3/10Myrtle Point High SchoolGrades: 7-12Distance: 10.2 mi
Schools provided by the listing agent
- Elementary: Myrtle Crest
- Middle: Myrtle Point
- High: Myrtle Point
Source: RMLS (OR). This data may not be complete. We recommend contacting the local school district to confirm school assignments for this home.


