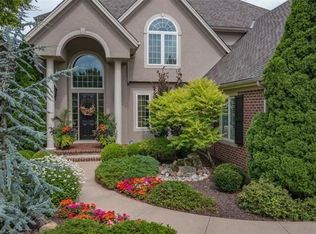Modern sophistication abounds in this spectacular home from the moment you enter the stately circle drive. As you enter through the solid wood double doors, you are greeted by a dramatic floating staircase. The stunning entryway gleams with granite tile and the wall of floor-to-ceiling windows overlooks the outdoor water feature. Entertain in the enormous kitchen and great room. The kitchen features a huge island with quartzite countertop, freshly painted cabinets and newly tiled backsplash as well as top-of-the-line appliances by Wolf, Dacor, Asko and Viking. Enjoy panoramic views of the golf course from #7 tee box. Automatic window coverings allow for privacy. The great room boasts a dramatic stacked stone fireplace and a convenient wet bar, that leads to the large covered wrap-around Trex deck. The spacious primary bedroom on the main level is complete with 2 large walk-in closets and a huge luxury spa bathroom. The finished lower level boasts 3 bedrooms and 2 full baths 1 1/2 bath plus a large entertaining space complete with bar. The suspended garage adds so much space for a huge work room, safe room and large storage area. The heated sidewalk to the mailbox make winters easy!! And let's not forget your private pet wash bath! Do yourself a favor and come see this stunning home! 2022-10-15
This property is off market, which means it's not currently listed for sale or rent on Zillow. This may be different from what's available on other websites or public sources.

