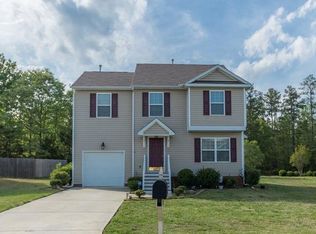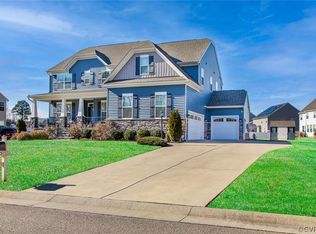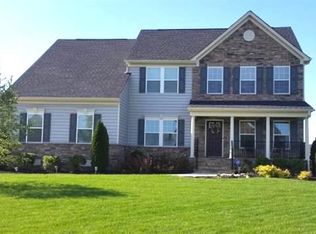Sold for $458,000
$458,000
13901 Marsham Rd, Chesterfield, VA 23836
3beds
2,424sqft
Single Family Residence
Built in 2021
0.37 Acres Lot
$471,900 Zestimate®
$189/sqft
$2,691 Estimated rent
Home value
$471,900
$439,000 - $505,000
$2,691/mo
Zestimate® history
Loading...
Owner options
Explore your selling options
What's special
This is the one!! Step into the luxury of new construction, complete with every modern convenience—no waiting required! This highly coveted Columbia plan, featuring a 2-car side-entry garage, is perfectly positioned on a spacious corner lot. The first floor invites you into an expansive open-concept space where the gourmet kitchen, dining area, and oversized family room effortlessly blend together, making it an entertainer’s paradise or the ideal setting for everyday comfort. The kitchen is a true culinary haven, offering abundant cabinetry, sleek granite countertops, and premium stainless steel appliances. Ascend to the second floor, where a cozy loft welcomes you, along with three oversized bedrooms. Retreat to the luxurious owner’s suite, a serene escape with a walk-in closet and a spa-like bathroom complete with a double vanity and premium finishes. Fireplace to convey as is. Please put in offer.
Zillow last checked: 8 hours ago
Listing updated: February 13, 2025 at 06:37am
Listed by:
Tamika Robinson 804-687-6737,
The Kerzanet Group LLC
Bought with:
Michael Halloran, 0225230937
NextHome Advantage
Source: CVRMLS,MLS#: 2426958 Originating MLS: Central Virginia Regional MLS
Originating MLS: Central Virginia Regional MLS
Facts & features
Interior
Bedrooms & bathrooms
- Bedrooms: 3
- Bathrooms: 3
- Full bathrooms: 2
- 1/2 bathrooms: 1
Other
- Description: Tub & Shower
- Level: Second
Half bath
- Level: First
Heating
- Electric, Zoned
Cooling
- Central Air, Electric, Zoned
Appliances
- Included: Dishwasher, Electric Water Heater, Gas Cooking, Disposal, Microwave, Stove, Water Heater
- Laundry: Washer Hookup, Dryer Hookup
Features
- Breakfast Area, Dining Area, Double Vanity, Eat-in Kitchen, Fireplace, Granite Counters, High Ceilings, High Speed Internet, Kitchen Island, Loft, Bath in Primary Bedroom, Pantry, Recessed Lighting, Wired for Data, Walk-In Closet(s)
- Flooring: Laminate, Partially Carpeted, Vinyl
- Doors: Insulated Doors, Sliding Doors
- Windows: Screens, Thermal Windows
- Has basement: No
- Attic: Access Only
- Has fireplace: Yes
- Fireplace features: Gas, Vented
Interior area
- Total interior livable area: 2,424 sqft
- Finished area above ground: 2,424
Property
Parking
- Total spaces: 2
- Parking features: Attached, Direct Access, Garage, Garage Faces Rear, Garage Faces Side
- Attached garage spaces: 2
Features
- Levels: Two
- Stories: 2
- Patio & porch: Front Porch, Porch
- Exterior features: Sprinkler/Irrigation, Porch
- Pool features: None
Lot
- Size: 0.37 Acres
Details
- Parcel number: 812649341500000
- Zoning description: R12
Construction
Type & style
- Home type: SingleFamily
- Architectural style: Two Story
- Property subtype: Single Family Residence
Materials
- Frame, Stone, Vinyl Siding
- Roof: Shingle
Condition
- Resale
- New construction: No
- Year built: 2021
Utilities & green energy
- Sewer: Public Sewer
- Water: Public
Community & neighborhood
Security
- Security features: Smoke Detector(s)
Community
- Community features: Home Owners Association
Location
- Region: Chesterfield
- Subdivision: Ramblewood Estates
HOA & financial
HOA
- Has HOA: Yes
- HOA fee: $250 annually
- Services included: Association Management, Common Areas
Other
Other facts
- Ownership: Individuals
- Ownership type: Sole Proprietor
Price history
| Date | Event | Price |
|---|---|---|
| 2/12/2025 | Sold | $458,000-1.5%$189/sqft |
Source: | ||
| 12/31/2024 | Pending sale | $465,000$192/sqft |
Source: | ||
| 10/31/2024 | Listed for sale | $465,000+23%$192/sqft |
Source: | ||
| 6/30/2021 | Sold | $378,051$156/sqft |
Source: | ||
| 4/16/2021 | Pending sale | $378,051$156/sqft |
Source: | ||
Public tax history
Tax history is unavailable.
Neighborhood: 23836
Nearby schools
GreatSchools rating
- 7/10Enon Elementary SchoolGrades: PK-5Distance: 1.6 mi
- 5/10Elizabeth Davis Middle SchoolGrades: 6-8Distance: 1.2 mi
- 4/10Thomas Dale High SchoolGrades: 9-12Distance: 5.7 mi
Schools provided by the listing agent
- Elementary: Elizabeth Scott
- Middle: Elizabeth Davis
- High: Thomas Dale
Source: CVRMLS. This data may not be complete. We recommend contacting the local school district to confirm school assignments for this home.
Get a cash offer in 3 minutes
Find out how much your home could sell for in as little as 3 minutes with a no-obligation cash offer.
Estimated market value$471,900
Get a cash offer in 3 minutes
Find out how much your home could sell for in as little as 3 minutes with a no-obligation cash offer.
Estimated market value
$471,900


