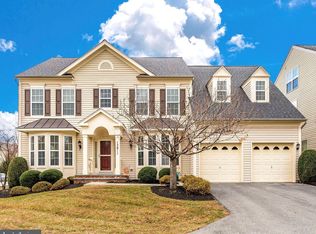Enjoy its bright, open floor plan w/ abundant space for entertaining & relaxing alike. Step into the dramatic foyer w/ a curved staircase that gives way to formal LR & DR. The KIT boasts of abundant wood cabinetry, granite, double ovens & a built-in cooktop. Enjoy relaxing in the FR w/ its cozy FP. Make your way to the upper LVL where 4 BRs await. The lower LVL has an expansive rec room & 5th BR
This property is off market, which means it's not currently listed for sale or rent on Zillow. This may be different from what's available on other websites or public sources.
