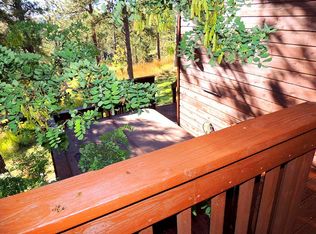One-of-kind 40 acre property tucked between a running creek and Box Canyon just minutes from Hwy 40 and 25 minutes to Rapid City. Unique property that has never been on the market before. Over 2500 sq ft home, a 48x80 metal building and - for horse lovers - horse stalls with automatic water, tack room, loafing pens etc. The main level of this country home has a spacious kitchen/dining area with large center island and walk in pantry. Soaring vaulted ceilings in the living room with beautiful tongue and grove cedar and a custom spiral staircase that leads to the upstairs master suite. A main floor living room and main floor family room that could also be a great game room, a large office that could be a 4th bedroom, a 15x14 sun room, a 40' covered porch and a 26x30 attached garage. Tranquil and private but within walking distance to nearby homes. Wonderful rural community. Short drive to Keystone or Hermosa. A must see if you're considering a move to the country.
This property is off market, which means it's not currently listed for sale or rent on Zillow. This may be different from what's available on other websites or public sources.

