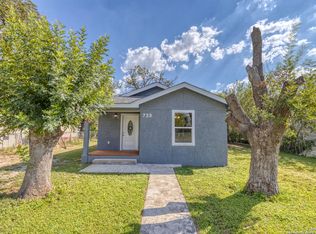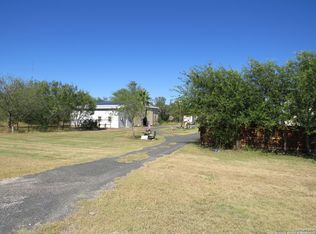Looking for a little land and freedom just outside of town? This property in Uvalde Estates offers 5 unrestricted acres with plenty of space for both comfortable living and practical use. The main brick home, built in 1980, provides over 1,700 sq. ft. of living space with two bedrooms, two full baths, and multiple living areas. A wood-burning fireplace with a brick accent wall adds warmth and charm, while the bright kitchen comes complete with a stove, refrigerator, and even the washer and dryer. Tile flooring runs throughout most of the home, and a fresh metal roof-installed less than a year ago-adds peace of mind for years to come. Outside, the property is well set up for country living. A two-car carport sits on a concrete slab, and there are horse pens, a tack room, and divided pastures for animals. A workshop offers room for projects or extra storage, while the RV and tractor barn provides space for larger equipment. There is also a lofted storage barn for seasonal items and ranch hardware. Large covered porches with wrought iron details provide a comfortable place to relax and enjoy the views. Adding even more potential is a detached one-bedroom, one-bath casita. Though unfinished, it could easily be transformed into a guesthouse, in-law suite, or party space. The property is gated at the front with ornamental brick pillars and carriage lanterns, creating a welcoming yet private entrance. With no restrictions, no HOA, and quiet views to the back, this ranch-style setup gives you flexibility to live, work, or run a small operation all in one place. Conveniently located less than 10 minutes from town, this "Ranchito" offers the best of both worlds-space to spread out with easy access to shopping and essentials. Move-in ready and full of potential, it's ready for its next owner.
For sale
Price cut: $30K (11/18)
$299,000
1390 Windmill, Uvalde, TX 78801
2beds
1,228sqft
Est.:
Single Family Residence
Built in 1980
5.09 Acres Lot
$279,800 Zestimate®
$243/sqft
$-- HOA
What's special
- 92 days |
- 328 |
- 14 |
Zillow last checked: 8 hours ago
Listing updated: November 28, 2025 at 10:08pm
Listed by:
Gene Evans TREC #677240 (830) 486-9682,
eXp Realty
Source: LERA MLS,MLS#: 1907964
Tour with a local agent
Facts & features
Interior
Bedrooms & bathrooms
- Bedrooms: 2
- Bathrooms: 2
- Full bathrooms: 2
Primary bedroom
- Features: Full Bath
- Area: 168
- Dimensions: 12 x 14
Bedroom 2
- Area: 144
- Dimensions: 12 x 12
Primary bathroom
- Features: Tub/Shower Combo
- Area: 63
- Dimensions: 7 x 9
Dining room
- Area: 80
- Dimensions: 8 x 10
Kitchen
- Area: 96
- Dimensions: 8 x 12
Living room
- Area: 168
- Dimensions: 14 x 12
Heating
- Central, Electric
Cooling
- Central Air
Appliances
- Included: Washer, Dryer, Range, Refrigerator
Features
- One Living Area, Separate Dining Room, Breakfast Bar, Shop, Utility Room Inside, Ceiling Fan(s)
- Flooring: Carpet, Ceramic Tile, Laminate
- Has basement: No
- Number of fireplaces: 1
- Fireplace features: One
Interior area
- Total interior livable area: 1,228 sqft
Video & virtual tour
Property
Parking
- Total spaces: 4
- Parking features: None, Four or More Car Carport
- Carport spaces: 4
Features
- Levels: One
- Stories: 1
- Pool features: None
Lot
- Size: 5.09 Acres
Details
- Parcel number: 30790
Construction
Type & style
- Home type: SingleFamily
- Property subtype: Single Family Residence
Materials
- Brick, Stucco
- Foundation: Slab
- Roof: Metal
Condition
- Pre-Owned
- New construction: No
- Year built: 1980
Utilities & green energy
- Sewer: Septic
- Water: Water System
Community & HOA
Community
- Features: None
- Subdivision: Uvalde Estates
Location
- Region: Uvalde
Financial & listing details
- Price per square foot: $243/sqft
- Annual tax amount: $3,403
- Price range: $299K - $299K
- Date on market: 9/16/2025
- Cumulative days on market: 280 days
- Listing terms: Conventional,FHA,VA Loan,Cash
Estimated market value
$279,800
$266,000 - $294,000
Not available
Price history
Price history
| Date | Event | Price |
|---|---|---|
| 11/18/2025 | Price change | $299,000-9.1%$243/sqft |
Source: | ||
| 9/16/2025 | Listed for sale | $329,000-8.4%$268/sqft |
Source: | ||
| 8/1/2025 | Listing removed | $359,000$292/sqft |
Source: | ||
| 3/19/2025 | Price change | $359,000-5.5%$292/sqft |
Source: | ||
| 1/24/2025 | Listed for sale | $379,900$309/sqft |
Source: | ||
Public tax history
Public tax history
Tax history is unavailable.BuyAbility℠ payment
Est. payment
$1,945/mo
Principal & interest
$1449
Property taxes
$391
Home insurance
$105
Climate risks
Neighborhood: 78801
Nearby schools
GreatSchools rating
- NARobb Elementary SchoolGrades: 2-4Distance: 3.1 mi
- 2/10Uvalde J High SchoolGrades: 7-9Distance: 4.6 mi
- 3/10Uvalde High SchoolGrades: 9-12Distance: 4.5 mi
Schools provided by the listing agent
- Elementary: Uvalde
- Middle: Uvalde
- High: Uvalde
- District: Uvalde Cisd
Source: LERA MLS. This data may not be complete. We recommend contacting the local school district to confirm school assignments for this home.
- Loading
- Loading




