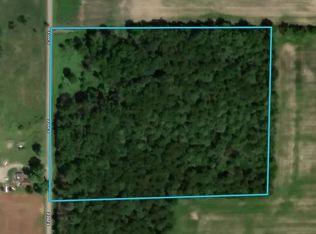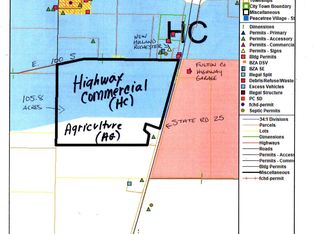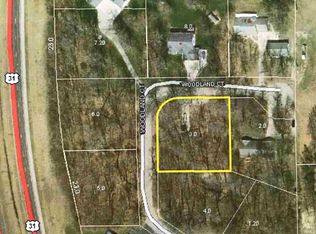Closed
$245,000
1390 W 6th St, Rochester, IN 46975
3beds
1,711sqft
Single Family Residence
Built in 1987
0.38 Acres Lot
$254,400 Zestimate®
$--/sqft
$1,456 Estimated rent
Home value
$254,400
Estimated sales range
Not available
$1,456/mo
Zestimate® history
Loading...
Owner options
Explore your selling options
What's special
Get ready to embrace spring with this fresh listing! Step into this upgraded 3BR/2 full bath two-story home and feel right at home with its mid-century modern vibes. The open great room/dining room boasts high ceilings and a cozy wood-burning fireplace. The updated kitchen offers stainless steel appliances, neutral countertops, and a view of the spacious backyard. The main floor master bedroom features a walk-in closet and a remodeled full bath with a shower and granite countertop vanity. Plus, convenient main floor laundry with new front load washer/dryer and ample storage! Upstairs, discover two bedrooms with a shared hallway bath and a versatile loft for reading or relaxing. The lower level basement includes a snug 11x17 room perfect for a home office, media room, or extra sleeping space. And the highlight? A fabulous screened-in porch overlooking the tranquil, tree-lined backyard just waiting to burst into bloom - the ultimate spot to unwind and chill out! With a 24’x24’ attached garage and easy access to downtown and US31, all while enjoying low, rural taxes, this property ticks all the boxes. Lovingly maintained and ready for its next chapter - make this house your next home sweet home.
Zillow last checked: 8 hours ago
Listing updated: July 18, 2024 at 10:59am
Listed by:
Abigail Renie 574-223-4301,
LAKESHORE RLTRS, INCR
Bought with:
Abigail Renie
LAKESHORE RLTRS, INCR
Source: IRMLS,MLS#: 202410747
Facts & features
Interior
Bedrooms & bathrooms
- Bedrooms: 3
- Bathrooms: 2
- Full bathrooms: 2
- Main level bedrooms: 1
Bedroom 1
- Level: Main
Bedroom 2
- Level: Upper
Dining room
- Level: Main
- Area: 144
- Dimensions: 12 x 12
Kitchen
- Level: Main
- Area: 240
- Dimensions: 20 x 12
Living room
- Level: Main
- Area: 192
- Dimensions: 16 x 12
Office
- Level: Basement
- Area: 187
- Dimensions: 17 x 11
Heating
- Natural Gas, Forced Air
Cooling
- Central Air
Appliances
- Included: Disposal, Range/Oven Hook Up Elec, Dishwasher, Microwave, Refrigerator, Washer, Dryer-Electric, Electric Oven, Electric Water Heater, Water Softener Owned
Features
- Ceiling Fan(s), Vaulted Ceiling(s), Walk-In Closet(s), Laminate Counters, Main Level Bedroom Suite
- Flooring: Carpet, Laminate
- Basement: Partial
- Number of fireplaces: 1
- Fireplace features: Living Room, Wood Burning
Interior area
- Total structure area: 1,975
- Total interior livable area: 1,711 sqft
- Finished area above ground: 1,536
- Finished area below ground: 175
Property
Parking
- Total spaces: 2
- Parking features: Attached, Concrete
- Attached garage spaces: 2
- Has uncovered spaces: Yes
Features
- Levels: Two
- Stories: 2
- Patio & porch: Screened
- Exterior features: Fire Pit
Lot
- Size: 0.38 Acres
- Dimensions: 100x165
- Features: Few Trees, Rural
Details
- Parcel number: 250706339004.000008
Construction
Type & style
- Home type: SingleFamily
- Property subtype: Single Family Residence
Materials
- Vinyl Siding
- Roof: Asphalt,Shingle
Condition
- New construction: No
- Year built: 1987
Utilities & green energy
- Electric: REMC
- Gas: NIPSCO
- Sewer: Septic Tank
- Water: Well
Community & neighborhood
Location
- Region: Rochester
- Subdivision: None
Other
Other facts
- Listing terms: Cash,Conventional,FHA,USDA Loan,VA Loan
Price history
| Date | Event | Price |
|---|---|---|
| 7/18/2024 | Sold | $245,000-2% |
Source: | ||
| 5/7/2024 | Price change | $249,900-3.8% |
Source: | ||
| 4/17/2024 | Price change | $259,900-3.7% |
Source: | ||
| 4/2/2024 | Listed for sale | $269,900+134.7% |
Source: | ||
| 4/18/2002 | Sold | $115,000 |
Source: | ||
Public tax history
| Year | Property taxes | Tax assessment |
|---|---|---|
| 2024 | $664 -8.2% | $158,500 +8.2% |
| 2023 | $723 -0.1% | $146,500 +2% |
| 2022 | $724 +2% | $143,600 +5.7% |
Find assessor info on the county website
Neighborhood: 46975
Nearby schools
GreatSchools rating
- 6/10George M Riddle Elementary SchoolGrades: 2-4Distance: 0.7 mi
- 4/10Rochester Community High SchoolGrades: 8-12Distance: 1 mi
- 6/10Rochester Community Md SchoolGrades: 5-7Distance: 1.2 mi
Schools provided by the listing agent
- Elementary: Columbia / Riddle
- Middle: Rochester Community
- High: Rochester Community
- District: Rochester Community School Corp.
Source: IRMLS. This data may not be complete. We recommend contacting the local school district to confirm school assignments for this home.
Get pre-qualified for a loan
At Zillow Home Loans, we can pre-qualify you in as little as 5 minutes with no impact to your credit score.An equal housing lender. NMLS #10287.


