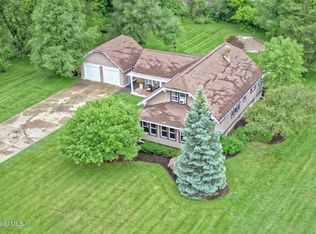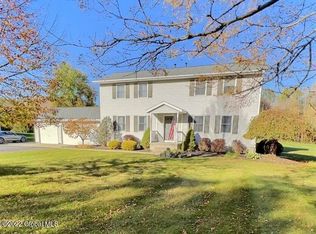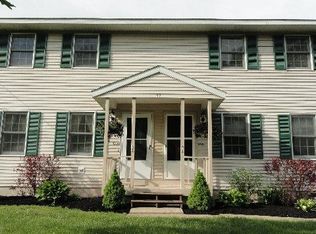Closed
$290,000
1390 Vley Road, Glenville, NY 12302
3beds
1,375sqft
Single Family Residence, Residential
Built in 2007
0.65 Acres Lot
$330,800 Zestimate®
$211/sqft
$2,231 Estimated rent
Home value
$330,800
$314,000 - $347,000
$2,231/mo
Zestimate® history
Loading...
Owner options
Explore your selling options
What's special
Welcome home to this Completely Remodeled 3 bed 2 full bath Ranch style single floor living home built in 2007. Enjoy the open floor plan. Roof replaced in 2022 30 year Arc. Shingles. Newer Trex-deck in the rear. New ADA walk in shower. Perfect starter home or anyone looking to downsize!
*Seller will allow up to $10,000 seller concession to help the buyer's financing*.
This property qualifies for 100% financing!
Zillow last checked: 8 hours ago
Listing updated: September 24, 2024 at 07:39pm
Listed by:
Richard Carr 518-488-2434,
Carr Real Estate Group, LLC
Bought with:
Nicole M Lang, 10401353314
Miranda Real Estate Group Inc
Source: Global MLS,MLS#: 202323096
Facts & features
Interior
Bedrooms & bathrooms
- Bedrooms: 3
- Bathrooms: 2
- Full bathrooms: 2
Bedroom
- Level: First
Bedroom
- Level: First
Bedroom
- Level: First
Dining room
- Level: First
Family room
- Level: First
Kitchen
- Level: First
Laundry
- Level: First
Heating
- Baseboard, Hot Water, Natural Gas
Cooling
- Window Unit(s)
Appliances
- Included: Dishwasher, Electric Water Heater, ENERGY STAR Qualified Appliances, Gas Oven, Range, Range Hood, Refrigerator, Washer/Dryer
- Laundry: Common Area, Main Level
Features
- Walk-In Closet(s), Eat-in Kitchen, Kitchen Island
- Flooring: Vinyl, Laminate
- Doors: ENERGY STAR Qualified Doors
- Windows: ENERGY STAR Qualified Windows, Insulated Windows
- Basement: Crawl Space,Full,Interior Entry,Unfinished
Interior area
- Total structure area: 1,375
- Total interior livable area: 1,375 sqft
- Finished area above ground: 1,375
- Finished area below ground: 0
Property
Parking
- Total spaces: 6
- Parking features: Off Street, Driveway
- Has uncovered spaces: Yes
Accessibility
- Accessibility features: Accessible Approach with Ramp, Accessible Doors, Accessible Full Bath, Accessible Hallway(s), Accessible Kitchen
Features
- Patio & porch: Side Porch, Composite Deck, Deck, Porch
- Exterior features: None
- Fencing: None
- Has view: Yes
- View description: Meadow
Lot
- Size: 0.65 Acres
- Features: Level, Road Frontage, Cleared, Landscaped
Details
- Additional structures: None, Storage
- Parcel number: 29.514.2
- Zoning description: Single Residence
- Special conditions: Standard
- Other equipment: None
Construction
Type & style
- Home type: SingleFamily
- Architectural style: Ranch
- Property subtype: Single Family Residence, Residential
Materials
- Vinyl Siding
- Foundation: Concrete Perimeter
- Roof: Shingle,Asphalt
Condition
- Updated/Remodeled
- New construction: No
- Year built: 2007
Utilities & green energy
- Electric: Single Phase, 150 Amp Service, Circuit Breakers
- Sewer: Septic Tank
- Water: Public
- Utilities for property: Cable Connected
Green energy
- Energy efficient items: Appliances, Lighting, Water Heater
- Water conservation: Efficient Hot Water Distribution
Community & neighborhood
Location
- Region: Schenectady
Price history
| Date | Event | Price |
|---|---|---|
| 2/27/2024 | Sold | $290,000+5.5%$211/sqft |
Source: | ||
| 1/9/2024 | Pending sale | $274,900$200/sqft |
Source: | ||
| 12/27/2023 | Price change | $274,900-1.8%$200/sqft |
Source: | ||
| 12/2/2023 | Price change | $279,900-1.8%$204/sqft |
Source: | ||
| 11/24/2023 | Price change | $284,900-1.6%$207/sqft |
Source: | ||
Public tax history
| Year | Property taxes | Tax assessment |
|---|---|---|
| 2024 | -- | $155,200 |
| 2023 | -- | $155,200 |
| 2022 | -- | $155,200 |
Find assessor info on the county website
Neighborhood: 12302
Nearby schools
GreatSchools rating
- 7/10Glendaal SchoolGrades: K-5Distance: 2.9 mi
- 6/10Scotia Glenville Middle SchoolGrades: 6-8Distance: 1.4 mi
- 6/10Scotia Glenville Senior High SchoolGrades: 9-12Distance: 1.6 mi
Schools provided by the listing agent
- Elementary: Sacandaga
- High: Scotia-Glenville
Source: Global MLS. This data may not be complete. We recommend contacting the local school district to confirm school assignments for this home.


