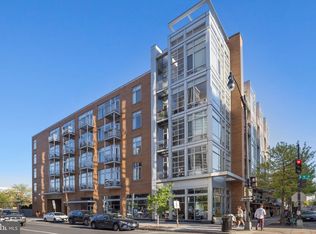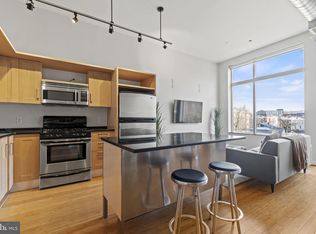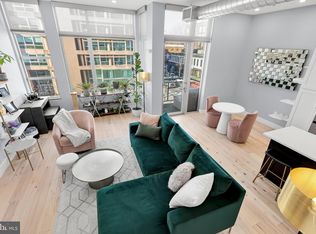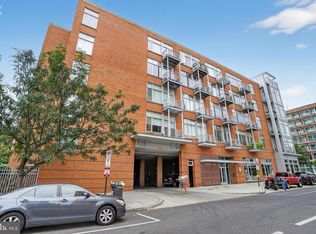Sold for $499,000 on 10/21/25
$499,000
1390 V St NW APT 413, Washington, DC 20009
1beds
803sqft
Condominium
Built in 2005
-- sqft lot
$501,500 Zestimate®
$621/sqft
$2,976 Estimated rent
Home value
$501,500
$476,000 - $527,000
$2,976/mo
Zestimate® history
Loading...
Owner options
Explore your selling options
What's special
Enjoy all the perks of high-level living in the heart of DC! This stunning two-level Langston Lofts penthouse boasts an expansive, upper-level primary suite, 1.5 baths. This unit welcomes you into a cozy, open concept floor plan, seamlessly blending the ample kitchen space into the main first-floor living area. The thoughtfully designed kitchen offers abundant storage space, blending gorgeous wood cabinetry and updated stainless steel appliances into the dazzling hardwood flooring found throughout the unit. The main floor also offers a powder room and modern balcony, perfect for opening up the space when hosting. A robust steel industrial staircase leads up to the second-floor loft and primary suite, where floor to ceiling windows shower the bedroom with natural light and breathtaking views of the city. Attached is a secluded full bath with standing tub shower and chic modern vanity and adjacent walk-in closet. Langston lofts offer residents a secure lobby access, and common outdoor terrace, perfect for al fresco dining and soaking up the sun as the world passes by on 14th Street below. A stone’s throw from the endless amenities of U and 14th Streets, Meridian Hill Park, Metro, and so much more!
Zillow last checked: 8 hours ago
Listing updated: October 21, 2025 at 05:34am
Listed by:
Robert Sanders 202-744-6463,
TTR Sotheby's International Realty,
Listing Team: The Rob And Brent Group, Co-Listing Team: The Rob And Brent Group,Co-Listing Agent: Brent E Jackson 202-263-9200,
TTR Sotheby's International Realty
Bought with:
Jesse Grimste, SP98376059
Compass
Phoebe Bejarano, 40000159
Compass
Source: Bright MLS,MLS#: DCDC2225108
Facts & features
Interior
Bedrooms & bathrooms
- Bedrooms: 1
- Bathrooms: 2
- Full bathrooms: 1
- 1/2 bathrooms: 1
- Main level bathrooms: 1
Basement
- Area: 0
Heating
- Forced Air, Electric
Cooling
- Central Air, Electric
Appliances
- Included: Electric Water Heater
- Laundry: In Unit
Features
- Open Floorplan, Primary Bath(s)
- Flooring: Hardwood, Tile/Brick
- Has basement: No
- Has fireplace: No
Interior area
- Total structure area: 803
- Total interior livable area: 803 sqft
- Finished area above ground: 803
- Finished area below ground: 0
Property
Parking
- Parking features: On Street
- Has uncovered spaces: Yes
Accessibility
- Accessibility features: Other
Features
- Levels: Two
- Stories: 2
- Pool features: None
Lot
- Features: Unknown Soil Type
Details
- Additional structures: Above Grade, Below Grade
- Parcel number: 0236//2057
- Zoning: RES
- Special conditions: Standard
Construction
Type & style
- Home type: Condo
- Architectural style: Contemporary
- Property subtype: Condominium
- Attached to another structure: Yes
Materials
- Brick, Mixed
Condition
- New construction: No
- Year built: 2005
Details
- Builder model: Fitzgerald 2
- Builder name: Metropolis
Utilities & green energy
- Sewer: Public Sewer
- Water: Public
Community & neighborhood
Location
- Region: Washington
- Subdivision: 14th Street Corridor
HOA & financial
Other fees
- Condo and coop fee: $612 monthly
Other
Other facts
- Listing agreement: Exclusive Right To Sell
- Ownership: Condominium
Price history
| Date | Event | Price |
|---|---|---|
| 10/21/2025 | Sold | $499,000$621/sqft |
Source: | ||
| 10/7/2025 | Pending sale | $499,000$621/sqft |
Source: | ||
| 9/11/2025 | Listed for sale | $499,000-10.7%$621/sqft |
Source: | ||
| 6/30/2025 | Listing removed | $559,000$696/sqft |
Source: | ||
| 3/19/2025 | Price change | $559,000-6.1%$696/sqft |
Source: | ||
Public tax history
| Year | Property taxes | Tax assessment |
|---|---|---|
| 2025 | $3,561 -2.5% | $524,440 -1.4% |
| 2024 | $3,652 -1.6% | $531,870 -0.6% |
| 2023 | $3,711 -0.2% | $535,310 +1% |
Find assessor info on the county website
Neighborhood: U Street Corridor
Nearby schools
GreatSchools rating
- 9/10Garrison Elementary SchoolGrades: PK-5Distance: 0.3 mi
- 2/10Cardozo Education CampusGrades: 6-12Distance: 0.3 mi
Schools provided by the listing agent
- District: District Of Columbia Public Schools
Source: Bright MLS. This data may not be complete. We recommend contacting the local school district to confirm school assignments for this home.

Get pre-qualified for a loan
At Zillow Home Loans, we can pre-qualify you in as little as 5 minutes with no impact to your credit score.An equal housing lender. NMLS #10287.
Sell for more on Zillow
Get a free Zillow Showcase℠ listing and you could sell for .
$501,500
2% more+ $10,030
With Zillow Showcase(estimated)
$511,530


