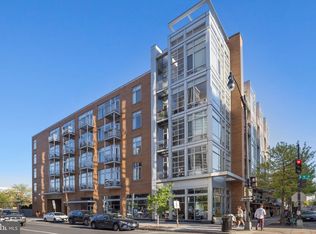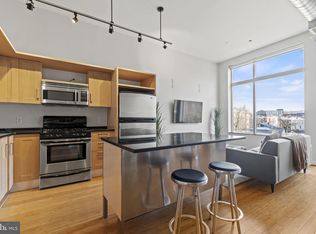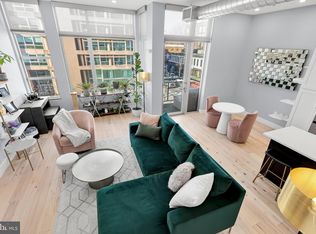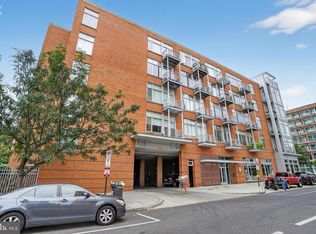Sold for $449,000 on 03/31/23
$449,000
1390 V St NW APT 310, Washington, DC 20009
1beds
620sqft
Condominium
Built in 2005
-- sqft lot
$405,700 Zestimate®
$724/sqft
$2,481 Estimated rent
Home value
$405,700
$385,000 - $426,000
$2,481/mo
Zestimate® history
Loading...
Owner options
Explore your selling options
What's special
Welcome to this contemporary 1 bed/1 bath bright and airy loft right off of the famous 14th St NW! Entering the home, you’re greeted with an abundance of natural light from the wall of south-facing floor-to-ceiling windows and towering ceilings, and then at night, the loft is well-lit with newly installed recessed lighting throughout. The bath adjacent to the entrance features new glass shower doors, a washer/dryer, and dark tile flooring sure to please the eyes. Up a few steps is the lofted primary bedroom, whose floors were just redone with hardwood and has a sizeable walk-in closet. Under the loft is a pullout drawer for bonus storage. Moving through the home, the kitchen boasts stainless steel appliances, open-facing shelving, and cabinetry. The open floor plan living area leads to the private balcony with views headed south to 14th St. With the winter months approaching, the newly installed HVAC is sure to keep Whole Foods, and several award-winning restaurants. Minutes to the Metro, Logan Circle, Shaw, and downtown DC.
Zillow last checked: 8 hours ago
Listing updated: March 31, 2023 at 10:06am
Listed by:
Clarence Pineda 202-251-9797,
TTR Sotheby's International Realty,
Listing Team: The Rob And Brent Group, Co-Listing Team: The Rob And Brent Group,Co-Listing Agent: Robert A Sanders 202-744-6463,
TTR Sotheby's International Realty
Bought with:
Blake Davenport, 0225222211
RLAH @properties
Matt Meyer, 0225254284
RLAH @properties
Source: Bright MLS,MLS#: DCDC2086360
Facts & features
Interior
Bedrooms & bathrooms
- Bedrooms: 1
- Bathrooms: 1
- Full bathrooms: 1
- Main level bathrooms: 1
- Main level bedrooms: 1
Basement
- Area: 0
Heating
- Forced Air, Natural Gas
Cooling
- Central Air, Electric
Appliances
- Included: Electric Water Heater
- Laundry: In Unit
Features
- Combination Kitchen/Living, Combination Kitchen/Dining, Open Floorplan, Recessed Lighting, Upgraded Countertops
- Flooring: Wood
- Windows: Window Treatments
- Has basement: No
- Has fireplace: No
Interior area
- Total structure area: 620
- Total interior livable area: 620 sqft
- Finished area above ground: 620
- Finished area below ground: 0
Property
Parking
- Parking features: On Street
- Has uncovered spaces: Yes
Accessibility
- Accessibility features: Accessible Elevator Installed
Features
- Levels: One
- Stories: 1
- Exterior features: Balcony
- Pool features: None
Lot
- Features: Urban Land Not Rated
Details
- Additional structures: Above Grade, Below Grade
- Parcel number: 0236//2041
- Zoning: ARTS-4
- Special conditions: Standard
Construction
Type & style
- Home type: Condo
- Architectural style: Contemporary
- Property subtype: Condominium
- Attached to another structure: Yes
Materials
- Brick
Condition
- New construction: No
- Year built: 2005
Utilities & green energy
- Sewer: Public Sewer
- Water: Public
Community & neighborhood
Location
- Region: Washington
- Subdivision: U Street Corridor
HOA & financial
Other fees
- Condo and coop fee: $377 monthly
Other
Other facts
- Listing agreement: Exclusive Agency
- Ownership: Condominium
Price history
| Date | Event | Price |
|---|---|---|
| 3/31/2023 | Sold | $449,000+2.3%$724/sqft |
Source: | ||
| 3/7/2023 | Contingent | $439,000$708/sqft |
Source: | ||
| 3/5/2023 | Listed for sale | $439,000$708/sqft |
Source: | ||
| 12/21/2022 | Listing removed | $439,000$708/sqft |
Source: | ||
| 10/18/2022 | Price change | $439,000-4.4%$708/sqft |
Source: | ||
Public tax history
| Year | Property taxes | Tax assessment |
|---|---|---|
| 2025 | $3,370 -2.1% | $412,110 -1.9% |
| 2024 | $3,441 -1.1% | $419,960 -1% |
| 2023 | $3,480 +1.2% | $424,060 +1.4% |
Find assessor info on the county website
Neighborhood: U Street Corridor
Nearby schools
GreatSchools rating
- 9/10Garrison Elementary SchoolGrades: PK-5Distance: 0.3 mi
- 2/10Cardozo Education CampusGrades: 6-12Distance: 0.3 mi
Schools provided by the listing agent
- Elementary: Garrison
- District: District Of Columbia Public Schools
Source: Bright MLS. This data may not be complete. We recommend contacting the local school district to confirm school assignments for this home.

Get pre-qualified for a loan
At Zillow Home Loans, we can pre-qualify you in as little as 5 minutes with no impact to your credit score.An equal housing lender. NMLS #10287.
Sell for more on Zillow
Get a free Zillow Showcase℠ listing and you could sell for .
$405,700
2% more+ $8,114
With Zillow Showcase(estimated)
$413,814


