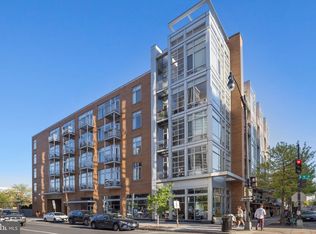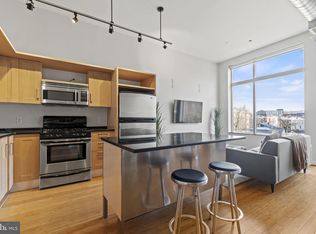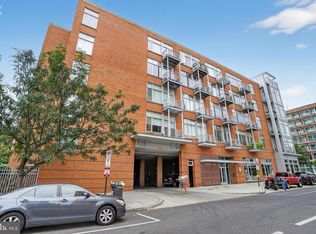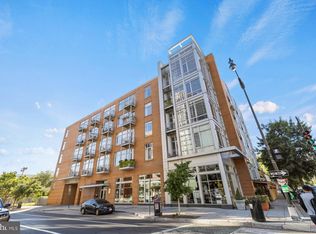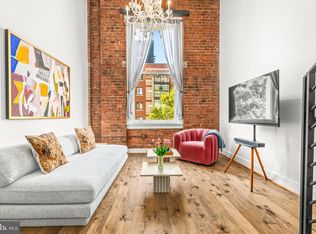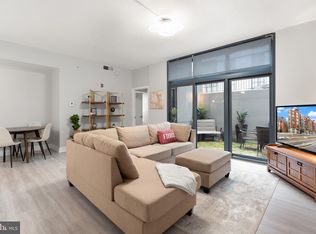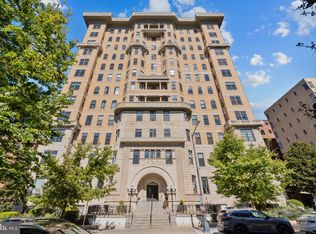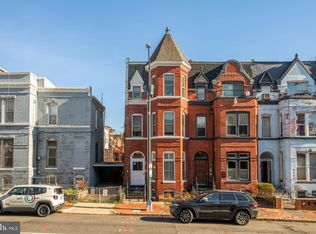Discover urban sophistication in this sun-drenched one-bedroom loft at Langston Lofts - a VA-approved building built in 2005. Enjoy secure lobby access, a package room, and a shared outdoor terrace with stunning sunset views over 14th Street. This fully renovated, west-facing loft is a rare find! Bathed in natural light, this home boasts soaring ceilings and exceptional storage. The chef’s kitchen features a built-in pantry, spacious island, and brand-new appliances, making it perfect for cooking and entertaining. The versatile open floor plan offers flexibility for a living area, dining space, and home office, while high-end upgrades throughout include automated blinds, a Google Nest thermostat, dimmable LED lighting, a customizable walk-in closet, and a full-size washer/dryer. Your private balcony overlooking the 14th Street Corridor, allows you to enjoy breathtaking sunset views. Deeded parking with a remote bollard comes with the unit. Steps from award-winning restaurants, cafés, and live music venues, including Busboys and Poets, Le Diplomate, Barcelona, La Colombe, Tatte, Maydan, Black Cat, and 9:30 Club. Whole Foods, Trader Joe’s, and Streets Market are all within a few blocks. With the U Street Metro (Yellow/Green lines) just two blocks away and an EV charger nearby, commuting is effortless. Logan Circle, Shaw, and downtown DC are minutes away. Boasting a 99 Walk Score, this is city living at its best!
For sale
$550,000
1390 V St NW APT 303, Washington, DC 20009
1beds
777sqft
Est.:
Condominium
Built in 2005
-- sqft lot
$-- Zestimate®
$708/sqft
$587/mo HOA
What's special
- 268 days |
- 240 |
- 11 |
Zillow last checked: 8 hours ago
Listing updated: October 23, 2025 at 06:20pm
Listed by:
Mr. Steve Donahoe 703-568-1128,
TTR Sotheby's International Realty
Source: Bright MLS,MLS#: DCDC2190358
Tour with a local agent
Facts & features
Interior
Bedrooms & bathrooms
- Bedrooms: 1
- Bathrooms: 1
- Full bathrooms: 1
- Main level bathrooms: 1
- Main level bedrooms: 1
Basement
- Area: 0
Heating
- Forced Air, Natural Gas
Cooling
- Central Air, Electric
Appliances
- Included: Dishwasher, Disposal, Dryer, Microwave, Oven/Range - Gas, Refrigerator, Washer, Electric Water Heater
- Laundry: In Unit
Features
- Kitchen - Gourmet, Breakfast Area, Open Floorplan
- Flooring: Wood
- Windows: Window Treatments
- Has basement: No
- Has fireplace: No
Interior area
- Total structure area: 777
- Total interior livable area: 777 sqft
- Finished area above ground: 777
- Finished area below ground: 0
Property
Parking
- Total spaces: 1
- Parking features: Covered, Assigned, Attached
- Attached garage spaces: 1
- Details: Assigned Parking
Accessibility
- Accessibility features: Accessible Elevator Installed
Features
- Levels: One
- Stories: 1
- Pool features: None
Lot
- Features: Urban Land-Sassafras-Chillum
Details
- Additional structures: Above Grade, Below Grade
- Parcel number: 0236//2034
- Zoning: ARTS-4
- Special conditions: Standard
Construction
Type & style
- Home type: Condo
- Architectural style: Contemporary,Loft
- Property subtype: Condominium
- Attached to another structure: Yes
Materials
- Brick
Condition
- New construction: No
- Year built: 2005
- Major remodel year: 2023
Utilities & green energy
- Sewer: Public Sewer
- Water: Public
Community & HOA
Community
- Subdivision: U Street Corridor
HOA
- Has HOA: No
- Amenities included: Common Grounds, Elevator(s)
- Services included: Maintenance Structure, Insurance, Management, Reserve Funds, Sewer, Snow Removal, Water, Trash
- HOA name: Langston Lofts
- Condo and coop fee: $587 monthly
Location
- Region: Washington
Financial & listing details
- Price per square foot: $708/sqft
- Tax assessed value: $505,040
- Annual tax amount: $3,463
- Date on market: 3/20/2025
- Listing agreement: Exclusive Agency
- Ownership: Condominium
Estimated market value
Not available
Estimated sales range
Not available
$2,794/mo
Price history
Price history
| Date | Event | Price |
|---|---|---|
| 9/15/2025 | Listed for sale | $550,000$708/sqft |
Source: | ||
| 9/8/2025 | Contingent | $550,000$708/sqft |
Source: | ||
| 3/20/2025 | Listed for sale | $550,000-5.2%$708/sqft |
Source: | ||
| 5/10/2024 | Sold | $580,000-3.2%$746/sqft |
Source: | ||
| 5/2/2024 | Pending sale | $599,000$771/sqft |
Source: | ||
Public tax history
Public tax history
| Year | Property taxes | Tax assessment |
|---|---|---|
| 2025 | $4,051 +19.3% | $492,260 -1.9% |
| 2024 | $3,395 -1.7% | $501,640 -0.7% |
| 2023 | $3,454 -0.3% | $505,040 +1% |
Find assessor info on the county website
BuyAbility℠ payment
Est. payment
$3,202/mo
Principal & interest
$2133
HOA Fees
$587
Other costs
$481
Climate risks
Neighborhood: U Street Corridor
Nearby schools
GreatSchools rating
- 9/10Garrison Elementary SchoolGrades: PK-5Distance: 0.3 mi
- 2/10Cardozo Education CampusGrades: 6-12Distance: 0.3 mi
Schools provided by the listing agent
- District: District Of Columbia Public Schools
Source: Bright MLS. This data may not be complete. We recommend contacting the local school district to confirm school assignments for this home.
- Loading
- Loading
