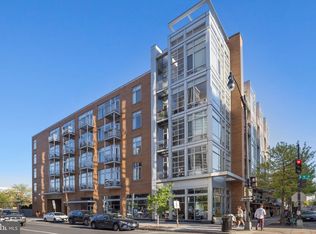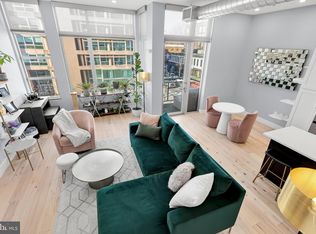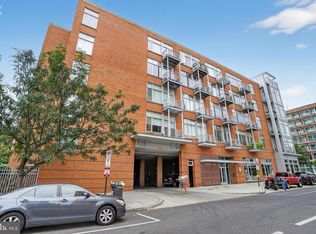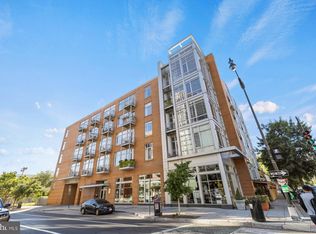Sold for $510,000 on 04/19/24
$510,000
1390 V St NW APT 212, Washington, DC 20009
1beds
822sqft
Condominium
Built in 2005
-- sqft lot
$499,900 Zestimate®
$620/sqft
$2,969 Estimated rent
Home value
$499,900
$470,000 - $530,000
$2,969/mo
Zestimate® history
Loading...
Owner options
Explore your selling options
What's special
Welcome to Langston Lofts. This 80 unit condominium was built in 2005. Located where Logan Circle and the Historic U Street Corridor meet. This second floor, two story, 822 sqft, 1 bed and 1.5 bath home is East facing with 7.5' windows on both floors looking out over the fields of Harrison Rec Center. Walk through your foyer, pass the powder room into the open floor plan kitchen with mobile island, spacious cabinets and ample granite counters to your shared living/dining room with 10'10" ceilings. Up the floating stairs to the primary suite that includes space for home office, large custom walk-in closet, and the ensuite full bath with laundry. Large storage cage conveys with the sale. Building has a common patio just down the hall, and a package room in the main lobby. Steps to U St metro and just 1 mile to the Dupont metro. Trader Joe's and Streets Market just two blocks away and 2 Whole Foods just 0.5 mile away. All the retail and restaurant offerings you could want including Restaurants: Izakaya Seki, Maydan, Lupo Verde / Coffee: La Colombe, Tatte and Wydown / Live Music: Black Cat, 9:30 Club and Lincoln Theater/ Bars + Clubs: Kiki, Flash, and Dirty Goose.
Zillow last checked: 8 hours ago
Listing updated: April 22, 2024 at 07:42am
Listed by:
M. Cameron Shosh 202-236-8067,
Century 21 Redwood Realty
Bought with:
Romeo Santos
LPT Realty, LLC
Source: Bright MLS,MLS#: DCDC2131060
Facts & features
Interior
Bedrooms & bathrooms
- Bedrooms: 1
- Bathrooms: 2
- Full bathrooms: 1
- 1/2 bathrooms: 1
- Main level bathrooms: 1
Basement
- Area: 0
Heating
- Central, Electric
Cooling
- Central Air, Electric
Appliances
- Included: Oven/Range - Gas, Refrigerator, Microwave, Washer/Dryer Stacked, Washer, Dryer, Dishwasher, Electric Water Heater
- Laundry: Has Laundry, Washer In Unit, Dryer In Unit, In Unit
Features
- Walk-In Closet(s), Kitchen Island, Open Floorplan, Combination Dining/Living, Ceiling Fan(s), Dry Wall
- Flooring: Bamboo, Carpet, Ceramic Tile
- Windows: Double Pane Windows
- Has basement: No
- Has fireplace: No
Interior area
- Total structure area: 822
- Total interior livable area: 822 sqft
- Finished area above ground: 822
- Finished area below ground: 0
Property
Parking
- Parking features: None
Accessibility
- Accessibility features: None
Features
- Levels: Five
- Stories: 5
- Pool features: None
Lot
- Features: Urban Land-Sassafras-Chillum
Details
- Additional structures: Above Grade, Below Grade
- Parcel number: 0236//2020
- Zoning: ARTS-4
- Special conditions: Standard
Construction
Type & style
- Home type: Condo
- Architectural style: Contemporary
- Property subtype: Condominium
- Attached to another structure: Yes
Materials
- Brick, Block, Concrete, Other
Condition
- Excellent
- New construction: No
- Year built: 2005
Utilities & green energy
- Sewer: Public Sewer
- Water: Public
- Utilities for property: Natural Gas Available, Electricity Available, Water Available, Sewer Available
Community & neighborhood
Location
- Region: Washington
- Subdivision: Logan / U Street
HOA & financial
HOA
- Has HOA: No
- Amenities included: Elevator(s)
- Services included: Common Area Maintenance, Insurance, Management, Reserve Funds, Water, Sewer
- Association name: Langston Lofts
Other fees
- Condo and coop fee: $555 monthly
Other
Other facts
- Listing agreement: Exclusive Right To Sell
- Listing terms: Cash,Conventional
- Ownership: Condominium
Price history
| Date | Event | Price |
|---|---|---|
| 1/9/2025 | Listing removed | $3,200$4/sqft |
Source: Bright MLS #DCDC2172344 | ||
| 12/20/2024 | Listed for rent | $3,200$4/sqft |
Source: Bright MLS #DCDC2172344 | ||
| 4/19/2024 | Sold | $510,000-2.9%$620/sqft |
Source: | ||
| 3/19/2024 | Contingent | $525,000$639/sqft |
Source: | ||
| 3/7/2024 | Listed for sale | $525,000+72.4%$639/sqft |
Source: | ||
Public tax history
| Year | Property taxes | Tax assessment |
|---|---|---|
| 2025 | $4,325 +18.4% | $524,440 -1.4% |
| 2024 | $3,652 -1.6% | $531,870 -0.6% |
| 2023 | $3,711 -0.2% | $535,310 +1% |
Find assessor info on the county website
Neighborhood: U Street Corridor
Nearby schools
GreatSchools rating
- 9/10Garrison Elementary SchoolGrades: PK-5Distance: 0.3 mi
- 2/10Cardozo Education CampusGrades: 6-12Distance: 0.3 mi
Schools provided by the listing agent
- District: District Of Columbia Public Schools
Source: Bright MLS. This data may not be complete. We recommend contacting the local school district to confirm school assignments for this home.

Get pre-qualified for a loan
At Zillow Home Loans, we can pre-qualify you in as little as 5 minutes with no impact to your credit score.An equal housing lender. NMLS #10287.
Sell for more on Zillow
Get a free Zillow Showcase℠ listing and you could sell for .
$499,900
2% more+ $9,998
With Zillow Showcase(estimated)
$509,898


