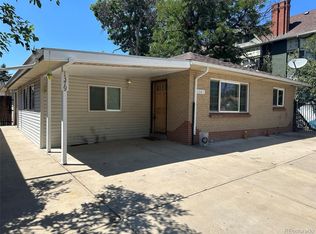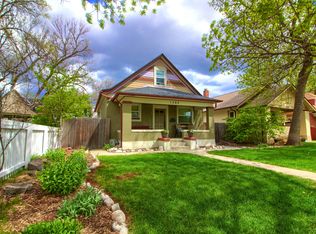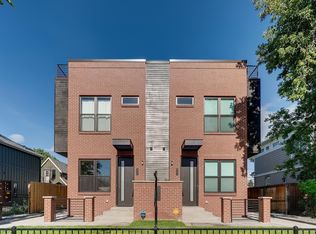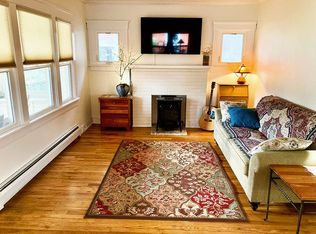Sold for $1,667,000 on 04/09/25
$1,667,000
1390 Stuart Street, Denver, CO 80204
5beds
3,708sqft
Single Family Residence
Built in 1892
0.29 Acres Lot
$1,616,500 Zestimate®
$450/sqft
$4,566 Estimated rent
Home value
$1,616,500
$1.52M - $1.71M
$4,566/mo
Zestimate® history
Loading...
Owner options
Explore your selling options
What's special
Step into a piece of history with this breathtaking 1892 Victorian gem, brimming with timeless character and modern amenities. Designed by Lang & Pugh, who are the designers for Molly Brown's iconic Denver home.
Nestled on a 12,500 sq foot sprawling lot, this 5-bedroom, 4-bathroom beauty exudes classic charm with its intricate woodwork, soaring ceilings, and original hardwood floors, while offering all the comforts of contemporary living.
The moment you enter, you're greeted by a grand foyer that leads to spacious, light-filled rooms, each with its own unique features— from ornate moldings to exquisite stained glass windows. The large living and dining rooms are perfect for entertaining or cozy family nights, while the kitchen blends vintage style with updated touches for today’s culinary enthusiast.
Upstairs, the home features well-appointed bedrooms, including a serene master suite with a private en-suite bathroom. Additional bathrooms on every level ensure comfort and convenience for family and guests alike.
Beyond the main house, the expansive lot provides ample outdoor space, perfect for gardening, play, or even potential expansion. For added flexibility, a separate Accessory Dwelling Unit (ADU) offers endless possibilities—whether for rental income, guest quarters, or a private studio.
This rare find combines the elegance of Victorian architecture with the functionality and potential of modern living, making it a must-see for those seeking a home full of history, charm, and opportunity.
Amazing opportunity to finish the attic 951 sq feet in the third level to create a master suite, or more living space.
Video link - https://trifocal-marketing.aryeo.com/videos/0194b839-ccfd-71ae-ab41-80616fa54e4f
Website link - https://trifocal-marketing.aryeo.com/sites/1390-stuart-st-denver-co-80204-13742316/branded
Zillow last checked: 8 hours ago
Listing updated: August 05, 2025 at 05:37pm
Listed by:
Shelby Sampson 303-913-9573 shelby.sampson@theagencyre.com,
The Agency - Denver
Bought with:
Jennifer Apel, 40003516
Compass - Denver
Source: REcolorado,MLS#: 5772252
Facts & features
Interior
Bedrooms & bathrooms
- Bedrooms: 5
- Bathrooms: 4
- Full bathrooms: 2
- 3/4 bathrooms: 1
- 1/2 bathrooms: 1
- Main level bathrooms: 1
Primary bedroom
- Level: Upper
Bedroom
- Description: In Adu
- Level: Upper
Bedroom
- Level: Upper
Bedroom
- Level: Upper
Bedroom
- Level: Upper
Primary bathroom
- Level: Upper
Bathroom
- Description: In Adu
- Level: Upper
Bathroom
- Level: Main
Bathroom
- Level: Upper
Bonus room
- Description: Additional Attic Space, Third Floor That Is Ready To Be Finishe
- Level: Upper
Dining room
- Level: Main
Kitchen
- Level: Main
Laundry
- Level: Basement
Living room
- Level: Main
Heating
- Forced Air
Cooling
- Central Air
Appliances
- Included: Convection Oven, Dishwasher, Disposal, Dryer, Gas Water Heater, Microwave, Oven, Refrigerator, Washer
- Laundry: In Unit
Features
- Built-in Features, Eat-in Kitchen, Entrance Foyer, Granite Counters, High Ceilings, Kitchen Island, Open Floorplan, Pantry, Primary Suite, Smoke Free, Walk-In Closet(s)
- Flooring: Carpet, Tile, Wood
- Windows: Window Coverings, Window Treatments
- Basement: Exterior Entry,Unfinished,Walk-Out Access
- Number of fireplaces: 2
- Fireplace features: Dining Room, Living Room
Interior area
- Total structure area: 3,708
- Total interior livable area: 3,708 sqft
- Finished area above ground: 2,301
- Finished area below ground: 0
Property
Parking
- Total spaces: 3
- Parking features: Exterior Access Door, Insulated Garage, Lighted, Oversized, Storage, Tandem
- Garage spaces: 3
Features
- Levels: Three Or More
- Patio & porch: Covered, Deck, Front Porch, Patio
- Exterior features: Balcony, Garden, Lighting, Private Yard, Rain Gutters
- Fencing: Full
- Has view: Yes
- View description: City, Mountain(s)
Lot
- Size: 0.29 Acres
- Features: Corner Lot, Landscaped, Level, Many Trees, Near Public Transit, Sprinklers In Front
Details
- Parcel number: 0506110001000
- Zoning: U-RH-2.5
- Special conditions: Standard
Construction
Type & style
- Home type: SingleFamily
- Architectural style: Victorian
- Property subtype: Single Family Residence
Materials
- Brick, Stone
- Roof: Composition
Condition
- Updated/Remodeled
- Year built: 1892
Utilities & green energy
- Sewer: Public Sewer
- Water: Public
- Utilities for property: Electricity Connected, Natural Gas Connected
Community & neighborhood
Security
- Security features: Carbon Monoxide Detector(s), Smart Locks, Smoke Detector(s)
Location
- Region: Denver
- Subdivision: West Colfax
Other
Other facts
- Listing terms: 1031 Exchange,Cash,Conventional,Jumbo
- Ownership: Individual
- Road surface type: Paved
Price history
| Date | Event | Price |
|---|---|---|
| 4/9/2025 | Sold | $1,667,000-6.3%$450/sqft |
Source: | ||
| 3/13/2025 | Pending sale | $1,779,000$480/sqft |
Source: | ||
| 2/27/2025 | Price change | $1,779,000-9.2%$480/sqft |
Source: | ||
| 2/6/2025 | Listed for sale | $1,959,000+95.9%$528/sqft |
Source: | ||
| 11/8/2019 | Sold | $1,000,000+84.5%$270/sqft |
Source: Public Record | ||
Public tax history
| Year | Property taxes | Tax assessment |
|---|---|---|
| 2024 | $6,175 +11.7% | $79,690 -4.2% |
| 2023 | $5,529 +3.6% | $83,170 +19.6% |
| 2022 | $5,337 +27.9% | $69,520 -2.8% |
Find assessor info on the county website
Neighborhood: West Colfax
Nearby schools
GreatSchools rating
- 6/10Colfax Elementary SchoolGrades: PK-5Distance: 0.2 mi
- 5/10Lake Middle SchoolGrades: 6-8Distance: 0.7 mi
- 5/10North High SchoolGrades: 9-12Distance: 1.8 mi
Schools provided by the listing agent
- Elementary: Colfax
- Middle: Strive Lake
- High: North
- District: Denver 1
Source: REcolorado. This data may not be complete. We recommend contacting the local school district to confirm school assignments for this home.
Get a cash offer in 3 minutes
Find out how much your home could sell for in as little as 3 minutes with a no-obligation cash offer.
Estimated market value
$1,616,500
Get a cash offer in 3 minutes
Find out how much your home could sell for in as little as 3 minutes with a no-obligation cash offer.
Estimated market value
$1,616,500



