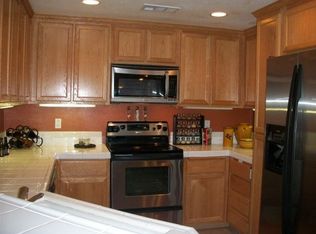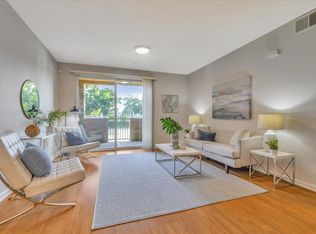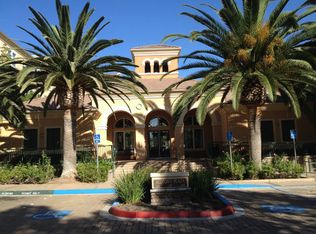Sold for $792,000
$792,000
1390 Saddle Rack St APT 409, San Jose, CA 95126
2beds
1,251sqft
Condominium,
Built in 2004
-- sqft lot
$768,600 Zestimate®
$633/sqft
$3,297 Estimated rent
Home value
$768,600
$707,000 - $838,000
$3,297/mo
Zestimate® history
Loading...
Owner options
Explore your selling options
What's special
Welcome to 1390 Saddle Rack #409, nestled within a secure gated community, offering serene garden views and exceptional comfort. The formal entry seamlessly flows into a bright and open floorplanperfect for entertaining or unwinding. The upgraded kitchen is a chefs delight, featuring high-end Samsung appliances, including a drop-in convection range, ultra-quiet dishwasher, microwave and a smart refrigerator. Luxury touches like a workstation sink and faucet, granite countertops, and stylish tiled backsplash elevate the space. Primary Suite boasts a generous w-in closet and a spa-like bath, while the Guest bedrm offers a w-in closet and easy access full bath outfitted with premium Toto commodes and Moen faucets. Thoughtfully designed throughout, this home showcases plush premium carpeting, modern lighting, central air, and a newer LG washer dryer in a dedicated utility rm. Enjoy the convenience of two side-by-side parking spaces in a secure garage, with a personal EV charger. Community amenities include a sparkling pool, relaxing spa, well-equipped gym, elevator service, and a stylish clubhouse. Special bonus, the SELLER PAYS FULL YEAR HOA fees for the buyer! Easy access to major highways, tech hubs, and VTA, this home combines luxury, convenience, and unbeatable location.
Zillow last checked: 8 hours ago
Listing updated: August 18, 2025 at 11:41am
Listed by:
Terry Kelly 01114084 408-529-0234,
Compass 408-427-8963
Bought with:
Steve Sharma, 01245613
Sunworld Bankers & Real Estate
Source: MLSListings Inc,MLS#: ML82009756
Facts & features
Interior
Bedrooms & bathrooms
- Bedrooms: 2
- Bathrooms: 2
- Full bathrooms: 2
Bedroom
- Features: WalkinCloset
Bathroom
- Features: Bidet, DoubleSinks, ShowerandTub, Tile, PrimaryOversizedTub, OversizedTub
Dining room
- Features: DiningAreainLivingRoom
Family room
- Features: NoFamilyRoom
Kitchen
- Features: Countertop_Granite
Heating
- Central Forced Air
Cooling
- Central Air
Appliances
- Included: Dishwasher, Disposal, Ice Maker, Microwave, Electric Oven, Refrigerator, Washer/Dryer
- Laundry: Inside, In Utility Room
Features
- Walk-In Closet(s)
- Flooring: Carpet, Tile
Interior area
- Total structure area: 1,251
- Total interior livable area: 1,251 sqft
Property
Parking
- Total spaces: 2
- Parking features: Assigned, Electric Vehicle Charging Station(s), Electric Gate, Enclosed, Guest, Off Street, On Street
- Garage spaces: 2
Accessibility
- Accessibility features: Elevator/Lift
Features
- Stories: 1
- Patio & porch: Balcony/Patio
- Pool features: Community, Fenced, In Ground, Pool/Spa Combo
- Spa features: Other, Pool/SpaCombo
Details
- Parcel number: 26469040
- Zoning: R1
- Special conditions: Standard
Construction
Type & style
- Home type: Condo
- Property subtype: Condominium,
Materials
- Foundation: Slab
- Roof: Tile
Condition
- New construction: No
- Year built: 2004
Utilities & green energy
- Gas: PublicUtilities
- Sewer: Public Sewer
- Water: Public
- Utilities for property: Public Utilities, Water Public
Community & neighborhood
Location
- Region: San Jose
HOA & financial
HOA
- Has HOA: Yes
- HOA fee: $660 monthly
- Amenities included: Additional Storage, Community Pool, Community Security Gate, Elevator, Gym Exercise Facility, Other
- Services included: Sewer, Water
Other
Other facts
- Listing agreement: ExclusiveRightToSell
- Listing terms: CashorConventionalLoan
Price history
| Date | Event | Price |
|---|---|---|
| 8/4/2025 | Sold | $792,000-5.6%$633/sqft |
Source: | ||
| 7/7/2025 | Pending sale | $839,000$671/sqft |
Source: | ||
| 6/8/2025 | Listed for sale | $839,000+80.4%$671/sqft |
Source: | ||
| 11/12/2004 | Sold | $465,000$372/sqft |
Source: Public Record Report a problem | ||
Public tax history
| Year | Property taxes | Tax assessment |
|---|---|---|
| 2025 | $8,337 +6% | $647,453 +2% |
| 2024 | $7,867 +1.8% | $634,758 +2% |
| 2023 | $7,724 +0.6% | $622,313 +2% |
Find assessor info on the county website
Neighborhood: Downtown
Nearby schools
GreatSchools rating
- 5/10Gardner Elementary SchoolGrades: K-5Distance: 1 mi
- 3/10Herbert Hoover Middle SchoolGrades: 6-8Distance: 1.1 mi
- 7/10Abraham Lincoln High SchoolGrades: 9-12Distance: 0.9 mi
Schools provided by the listing agent
- Elementary: GardnerElementary
- Middle: HerbertHooverMiddle_1
- High: AbrahamLincolnHigh_1
- District: SanJoseUnified
Source: MLSListings Inc. This data may not be complete. We recommend contacting the local school district to confirm school assignments for this home.
Get a cash offer in 3 minutes
Find out how much your home could sell for in as little as 3 minutes with a no-obligation cash offer.
Estimated market value$768,600
Get a cash offer in 3 minutes
Find out how much your home could sell for in as little as 3 minutes with a no-obligation cash offer.
Estimated market value
$768,600


