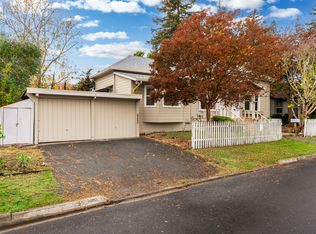PHENOMENAL WATERFRONT 3 BEDROOM SINGLE-LEVEL RENOVATED NAPA HOME. This beautiful 3 Bedroom 2 Full Bathroom home is in a prime South Napa Riverfront location! Boasting an open and light floor plan with large sets of sliding glass doors to allow for spectacular views, this outstanding home also includes an expansive rear deck with pergola, gorgeous paver patio overlooking the water and much more! Enjoy the refinished Fir Wood floors, granite & butcher block kitchen counter tops and top-of-the-line stainless steel gas cooking. The gorgeous kitchen opens to a dining area and spacious family room with electric fireplace insert and open-beam ceilings. You'll also love the master suite with walk-in closet, spacious bathroom and 10 foot sliding glass door opening to a private deck, shared 35 foot boat-dock and spectacular views of the Napa River. There is also a spacious side-yard with RV/Boat parking. Situated waterfront, this great opportunity will not last long.
SINGLE-LEVEL HOME
NO SMOKERS PLEASE
PETS CONSIDERED
3 Bedrooms, 2 Full Bathrooms
Attached 2-Car Garage
RV/Boat Parking
Dual Pane Windows Throughout
Central Heat & Air Conditioning
Electric Fireplace Insert
Refinished Hardwood Floors in Living Area
Granite & Butcher Block Kitchen Counter-tops
Stainless Steel Gas Range/Hood Included
Stainless Bosch Dishwasher Included
Stainless Steel Jenn Air Refrigerator Included
Washer/Dryer Hookups Only
Expansive Rear Decking & Pergola
Beautifully Landscaped Rear Yard
Weekly Yard Service Provided
Backs to Napa River
Shared 35 Foot Boat-Dock
House for rent
$4,800/mo
1390 River Park Blvd, Napa, CA 94559
3beds
1,356sqft
Price may not include required fees and charges.
Single family residence
Available Sun Aug 3 2025
Cats, dogs OK
Central air
In unit laundry
Attached garage parking
-- Heating
What's special
Electric fireplace insertBeautifully landscaped rear yardSpacious bathroomBacks to napa riverPrivate deckMaster suiteRefinished fir wood floors
- 17 days
- on Zillow |
- -- |
- -- |
Travel times
Facts & features
Interior
Bedrooms & bathrooms
- Bedrooms: 3
- Bathrooms: 2
- Full bathrooms: 2
Cooling
- Central Air
Appliances
- Included: Dryer, Washer
- Laundry: In Unit
Features
- Walk In Closet
- Flooring: Hardwood
Interior area
- Total interior livable area: 1,356 sqft
Property
Parking
- Parking features: Attached
- Has attached garage: Yes
- Details: Contact manager
Features
- Exterior features: Walk In Closet
Details
- Parcel number: 043133001000
Construction
Type & style
- Home type: SingleFamily
- Property subtype: Single Family Residence
Community & HOA
Location
- Region: Napa
Financial & listing details
- Lease term: 1 Year
Price history
| Date | Event | Price |
|---|---|---|
| 6/19/2025 | Listed for rent | $4,800+6.7%$4/sqft |
Source: Zillow Rentals | ||
| 9/13/2024 | Listing removed | $4,500$3/sqft |
Source: Zillow Rentals | ||
| 8/7/2024 | Price change | $4,500-2.2%$3/sqft |
Source: Zillow Rentals | ||
| 7/19/2024 | Price change | $4,600-3.2%$3/sqft |
Source: Zillow Rentals | ||
| 7/4/2024 | Price change | $4,750-5%$4/sqft |
Source: Zillow Rentals | ||
![[object Object]](https://photos.zillowstatic.com/fp/2259efb129fc7f3cce68c788729db9a8-p_i.jpg)
