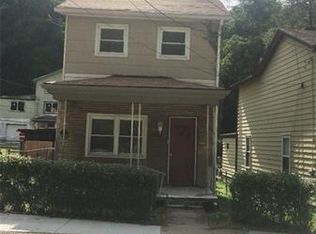Sold for $152,500 on 08/04/25
$152,500
1390 Ravine St, Homestead, PA 15120
2beds
1,168sqft
Farm, Single Family Residence
Built in 1915
8,193.64 Square Feet Lot
$152,900 Zestimate®
$131/sqft
$1,278 Estimated rent
Home value
$152,900
$144,000 - $162,000
$1,278/mo
Zestimate® history
Loading...
Owner options
Explore your selling options
What's special
Move right into this beautifully maintained 2-bedroom home with modern updates. The living room boasts a stone wall with a gas fireplace. The remodeled kitchen features stainless steel appliances, white cabinets, and a sliding door with built-in blinds—plus a stove venting to the outdoors! The full bathroom offers an enclosed tub/shower and a charming octagon window. Upstairs, you'll find two generously sized bedrooms with new carpeting and ample closet space. The clean, unfinished full basement opens to the side yard. Enjoy the covered front porch and the expansive deck, perfect for entertaining. The flat yard provides plenty of outdoor space plus a large 12x12 shed for storage. Updates include a new roof on the main home in 2018, and new front porch roof in 2024. Central A/C. Additional sink and toilet in the basement. Conveniently located near schools, the Waterfront, Costco, Sandcastle, Kennywood, and more. Welcome home!
Zillow last checked: 8 hours ago
Listing updated: August 06, 2025 at 08:20am
Listed by:
Sara Minshull 724-747-2751,
REDFIN CORPORATION
Bought with:
Iyana Prentice, RS369761
KELLER WILLIAMS REALTY
Source: WPMLS,MLS#: 1701894 Originating MLS: West Penn Multi-List
Originating MLS: West Penn Multi-List
Facts & features
Interior
Bedrooms & bathrooms
- Bedrooms: 2
- Bathrooms: 1
- Full bathrooms: 1
Primary bedroom
- Level: Upper
- Dimensions: 13x12
Bedroom 2
- Level: Upper
- Dimensions: 14x10
Dining room
- Level: Main
- Dimensions: 14x12
Game room
- Level: Basement
- Dimensions: 17x13
Kitchen
- Level: Main
- Dimensions: 14x9
Laundry
- Level: Basement
- Dimensions: 17x15
Living room
- Level: Main
- Dimensions: 16x15
Heating
- Forced Air, Gas
Cooling
- Central Air, Electric
Appliances
- Included: Some Gas Appliances, Dishwasher, Microwave, Refrigerator, Stove
Features
- Flooring: Carpet, Laminate
- Basement: Unfinished,Walk-Out Access
- Number of fireplaces: 1
- Fireplace features: Gas
Interior area
- Total structure area: 1,168
- Total interior livable area: 1,168 sqft
Property
Parking
- Total spaces: 6
- Parking features: Off Street, On Street
- Has uncovered spaces: Yes
Features
- Levels: Two
- Stories: 2
- Pool features: None
Lot
- Size: 8,193 sqft
- Dimensions: 0.1881
Details
- Parcel number: 0180N00011000000
Construction
Type & style
- Home type: SingleFamily
- Architectural style: Farmhouse,Two Story
- Property subtype: Farm, Single Family Residence
Materials
- Stone, Vinyl Siding
- Roof: Asphalt
Condition
- Resale
- Year built: 1915
Utilities & green energy
- Sewer: Public Sewer
- Water: Public
Community & neighborhood
Location
- Region: Homestead
Price history
| Date | Event | Price |
|---|---|---|
| 8/6/2025 | Pending sale | $150,000-1.6%$128/sqft |
Source: | ||
| 8/4/2025 | Sold | $152,500+1.7%$131/sqft |
Source: | ||
| 7/7/2025 | Contingent | $150,000$128/sqft |
Source: | ||
| 6/29/2025 | Listed for sale | $150,000+1.4%$128/sqft |
Source: | ||
| 5/30/2025 | Contingent | $148,000$127/sqft |
Source: | ||
Public tax history
| Year | Property taxes | Tax assessment |
|---|---|---|
| 2025 | $1,234 +8.1% | $24,700 |
| 2024 | $1,141 +876.3% | $24,700 |
| 2023 | $117 | $24,700 |
Find assessor info on the county website
Neighborhood: 15120
Nearby schools
GreatSchools rating
- 5/10Steel Valley Middle SchoolGrades: 5-8Distance: 0.6 mi
- 3/10Steel Valley Senior High SchoolGrades: 9-12Distance: 0.6 mi
Schools provided by the listing agent
- District: Steel Valley
Source: WPMLS. This data may not be complete. We recommend contacting the local school district to confirm school assignments for this home.

Get pre-qualified for a loan
At Zillow Home Loans, we can pre-qualify you in as little as 5 minutes with no impact to your credit score.An equal housing lender. NMLS #10287.
