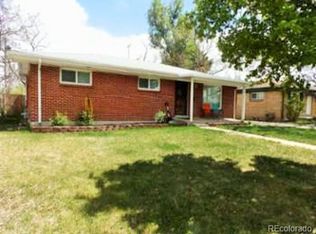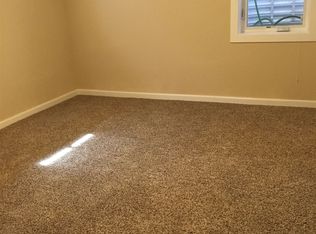Sold for $451,000
$451,000
1390 Racine Street, Aurora, CO 80011
4beds
2,184sqft
Single Family Residence
Built in 1956
6,098.4 Square Feet Lot
$444,000 Zestimate®
$207/sqft
$2,886 Estimated rent
Home value
$444,000
$422,000 - $466,000
$2,886/mo
Zestimate® history
Loading...
Owner options
Explore your selling options
What's special
Welcome home, where modern charm meets comfortable living in this stunning 4-bedroom, 3-bathroom ranch-style home. The heart of this residence is the kitchen, equipped with an island featuring quartz countertops, stainless steel appliances, recessed lighting, updated cabinets and farmhouse sink. All of these create a touch of elegance, making this kitchen practical and a visual delight. The bright and inviting living room is perfect for entertaining guests or simply enjoying a cozy evening with family. This home offers a spacious primary bedroom with an updated en-suite bathroom, providing a private sanctuary for relaxation. Venture downstairs to discover a large family room in the basement, offering additional living space for various activities. Two more bedrooms and a bathroom in the basement provide flexibility for guests, a home office, or a growing family. The thoughtful layout ensures that every square foot is utilized effectively. Step outside into the expansive, fully-fenced backyard. The patio provides an ideal spot for al fresco dining, barbecues, or simply soaking up the Colorado sunshine. The large yard offers endless possibilities for gardening, play, pets and relaxation, making it a true extension of your living space. Conveniently located in Aurora, this handi-cap accessable property provides easy access to schools, parks, shopping, and dining. No HOA!! New roof!! (Replaced in November.) Don't miss the opportunity to make this beautiful ranch-style residence yours. Click the Virtual Tour link to view the 3D walkthrough.
Zillow last checked: 8 hours ago
Listing updated: October 01, 2024 at 10:54am
Listed by:
Bruce Tharnish 720-386-7433 bruce.tharnish@orchard.com,
Orchard Brokerage LLC
Bought with:
Dan DeBacco, 100066900
eXp Realty, LLC
Source: REcolorado,MLS#: 4648920
Facts & features
Interior
Bedrooms & bathrooms
- Bedrooms: 4
- Bathrooms: 3
- Full bathrooms: 1
- 3/4 bathrooms: 2
- Main level bathrooms: 2
- Main level bedrooms: 2
Primary bedroom
- Level: Main
- Area: 192 Square Feet
- Dimensions: 16 x 12
Bedroom
- Level: Main
- Area: 100 Square Feet
- Dimensions: 10 x 10
Bedroom
- Level: Basement
- Area: 210 Square Feet
- Dimensions: 15 x 14
Bedroom
- Level: Basement
- Area: 132 Square Feet
- Dimensions: 12 x 11
Primary bathroom
- Level: Main
- Area: 70 Square Feet
- Dimensions: 10 x 7
Bathroom
- Level: Main
- Area: 60 Square Feet
- Dimensions: 10 x 6
Bathroom
- Level: Basement
- Area: 48 Square Feet
- Dimensions: 8 x 6
Dining room
- Level: Main
- Area: 70 Square Feet
- Dimensions: 10 x 7
Family room
- Level: Basement
- Area: 250 Square Feet
- Dimensions: 10 x 25
Kitchen
- Level: Main
- Area: 100 Square Feet
- Dimensions: 10 x 10
Living room
- Level: Main
- Area: 221 Square Feet
- Dimensions: 13 x 17
Heating
- Forced Air
Cooling
- Evaporative Cooling
Appliances
- Included: Dishwasher, Dryer, Freezer, Microwave, Range, Refrigerator, Washer
Features
- Eat-in Kitchen, Entrance Foyer, Kitchen Island, Open Floorplan, Quartz Counters
- Flooring: Tile, Wood
- Basement: Partial
- Common walls with other units/homes: No Common Walls
Interior area
- Total structure area: 2,184
- Total interior livable area: 2,184 sqft
- Finished area above ground: 1,092
- Finished area below ground: 546
Property
Features
- Levels: One
- Stories: 1
- Patio & porch: Deck, Patio
- Fencing: Full
Lot
- Size: 6,098 sqft
Details
- Parcel number: 031055423
- Special conditions: Standard
Construction
Type & style
- Home type: SingleFamily
- Architectural style: Traditional
- Property subtype: Single Family Residence
Materials
- Brick
- Foundation: Concrete Perimeter, Slab
- Roof: Composition
Condition
- Year built: 1956
Utilities & green energy
- Sewer: Public Sewer
- Water: Public
- Utilities for property: Internet Access (Wired), Phone Available
Community & neighborhood
Location
- Region: Aurora
- Subdivision: Hoffman Heights
Other
Other facts
- Listing terms: Cash,Conventional,FHA,VA Loan
- Ownership: Corporation/Trust
- Road surface type: Paved
Price history
| Date | Event | Price |
|---|---|---|
| 1/11/2024 | Sold | $451,000+2.7%$207/sqft |
Source: | ||
| 12/19/2023 | Pending sale | $439,000$201/sqft |
Source: | ||
| 12/12/2023 | Listed for sale | $439,000+310.3%$201/sqft |
Source: | ||
| 2/3/2014 | Sold | $107,000$49/sqft |
Source: Public Record Report a problem | ||
Public tax history
| Year | Property taxes | Tax assessment |
|---|---|---|
| 2025 | $2,410 +3.1% | $28,906 +14.9% |
| 2024 | $2,338 +7.7% | $25,152 -13.6% |
| 2023 | $2,170 -3.1% | $29,117 +34.7% |
Find assessor info on the county website
Neighborhood: Jewell Heights - Hoffman Heights
Nearby schools
GreatSchools rating
- 3/10Vaughn Elementary SchoolGrades: PK-5Distance: 0.4 mi
- 4/10Aurora Central High SchoolGrades: PK-12Distance: 0.6 mi
- 4/10North Middle School Health Sciences And TechnologyGrades: 6-8Distance: 0.7 mi
Schools provided by the listing agent
- Elementary: Vaughn
- Middle: South
- High: Aurora Central
- District: Adams-Arapahoe 28J
Source: REcolorado. This data may not be complete. We recommend contacting the local school district to confirm school assignments for this home.
Get a cash offer in 3 minutes
Find out how much your home could sell for in as little as 3 minutes with a no-obligation cash offer.
Estimated market value
$444,000

