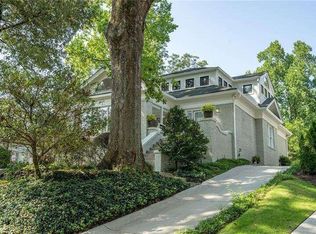Closed
$1,188,000
1390 Northview Ave NE, Atlanta, GA 30306
3beds
--sqft
Single Family Residence
Built in 1923
9,016.92 Square Feet Lot
$1,200,300 Zestimate®
$--/sqft
$4,284 Estimated rent
Home value
$1,200,300
$1.10M - $1.31M
$4,284/mo
Zestimate® history
Loading...
Owner options
Explore your selling options
What's special
Quintessential 1923 Morningside bungalow where all the charm and character of yesteryear flow seamlessly into a more modern floor plan providing features and spaces that accommodate today's active lifestyle. Traditional crown moldings, hardwood floors (throughout), 9 ft ceilings, and original masonry fireplace provide the warmth and comfort for which these homes have become so popular and coveted. The expanded master suite (with sumptuous en suite bath and walk-in closet), expanded chef's kitchen, and cozy family room are all additions to enhance life on a daily basis. The grand public spaces (including the spacious, formal dining room and classic living room with fireplace) are perfect for family gatherings and entertaining. With three bedrooms and two baths (plus a powder room), the home is perfectly matched for those looking to begin life in the highly-desirable Morningside neighborhood. Awesome front porch is a super spot to escape from the hustle and bustle of life while providing a birds-eye view of one of Morningside's most treasured streets (especially at Halloween) and lush landscaping. Here is your amazing home located in THE best spot for intown living...walkable to Morningside Village, Virginia Highland, AND Piedmont Park/The Beltline...while providing the award-winning schools associated with the neighborhood. Check out the photos and make an appointment today to see this very special home. Don't let this one get away!
Zillow last checked: 8 hours ago
Listing updated: August 18, 2025 at 11:50am
Listed by:
Greg Williamson 678-570-5033,
Atlanta Communities
Bought with:
Robin Collins, 363749
Ansley RE | Christie's Int'l RE
Source: GAMLS,MLS#: 10560167
Facts & features
Interior
Bedrooms & bathrooms
- Bedrooms: 3
- Bathrooms: 3
- Full bathrooms: 2
- 1/2 bathrooms: 1
- Main level bathrooms: 2
- Main level bedrooms: 3
Kitchen
- Features: Breakfast Bar
Heating
- Central, Forced Air, Natural Gas
Cooling
- Ceiling Fan(s), Central Air
Appliances
- Included: Dishwasher, Disposal, Dryer, Gas Water Heater, Microwave, Refrigerator, Washer
- Laundry: Laundry Closet
Features
- High Ceilings, Master On Main Level, Roommate Plan, Vaulted Ceiling(s), Walk-In Closet(s)
- Flooring: Hardwood, Tile
- Windows: Double Pane Windows, Skylight(s)
- Basement: Interior Entry,Partial,Unfinished
- Attic: Pull Down Stairs
- Number of fireplaces: 1
- Fireplace features: Gas Log, Gas Starter, Living Room, Masonry
- Common walls with other units/homes: No Common Walls
Interior area
- Total structure area: 0
- Finished area above ground: 0
- Finished area below ground: 0
Property
Parking
- Total spaces: 3
- Parking features: Kitchen Level
Features
- Levels: One
- Stories: 1
- Patio & porch: Patio, Screened
- Fencing: Back Yard,Fenced,Privacy,Wood
- Waterfront features: No Dock Or Boathouse
- Body of water: None
Lot
- Size: 9,016 sqft
- Features: Private
Details
- Additional structures: Shed(s)
- Parcel number: 17 000200070039
Construction
Type & style
- Home type: SingleFamily
- Architectural style: Brick 3 Side,Traditional
- Property subtype: Single Family Residence
Materials
- Concrete
- Foundation: Block
- Roof: Composition
Condition
- Resale
- New construction: No
- Year built: 1923
Utilities & green energy
- Electric: 220 Volts
- Sewer: Public Sewer
- Water: Public
- Utilities for property: Cable Available, Electricity Available, High Speed Internet, Natural Gas Available, Sewer Available, Water Available
Community & neighborhood
Security
- Security features: Carbon Monoxide Detector(s), Security System, Smoke Detector(s)
Community
- Community features: Park, Playground, Sidewalks, Street Lights, Near Public Transport
Location
- Region: Atlanta
- Subdivision: Morningside
HOA & financial
HOA
- Has HOA: No
- Services included: None
Other
Other facts
- Listing agreement: Exclusive Right To Sell
Price history
| Date | Event | Price |
|---|---|---|
| 8/15/2025 | Sold | $1,188,000+8% |
Source: | ||
| 7/15/2025 | Pending sale | $1,100,000 |
Source: | ||
| 7/9/2025 | Listed for sale | $1,100,000+175.1% |
Source: | ||
| 6/13/2000 | Sold | $399,900+23.8% |
Source: Public Record | ||
| 4/8/1999 | Sold | $323,000 |
Source: Public Record | ||
Public tax history
| Year | Property taxes | Tax assessment |
|---|---|---|
| 2024 | $9,327 +35.4% | $358,560 +25.2% |
| 2023 | $6,887 -23.4% | $286,400 |
| 2022 | $8,994 -0.5% | $286,400 -2.2% |
Find assessor info on the county website
Neighborhood: Morningside - Lenox Park
Nearby schools
GreatSchools rating
- 8/10Morningside Elementary SchoolGrades: K-5Distance: 0.7 mi
- 8/10David T Howard Middle SchoolGrades: 6-8Distance: 2.4 mi
- 9/10Midtown High SchoolGrades: 9-12Distance: 1.1 mi
Schools provided by the listing agent
- Elementary: Morningside
- Middle: David T Howard
- High: Grady
Source: GAMLS. This data may not be complete. We recommend contacting the local school district to confirm school assignments for this home.
Get a cash offer in 3 minutes
Find out how much your home could sell for in as little as 3 minutes with a no-obligation cash offer.
Estimated market value
$1,200,300
Get a cash offer in 3 minutes
Find out how much your home could sell for in as little as 3 minutes with a no-obligation cash offer.
Estimated market value
$1,200,300
