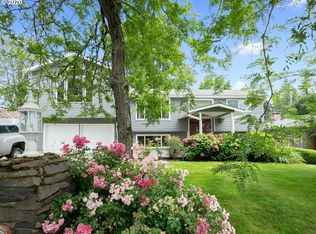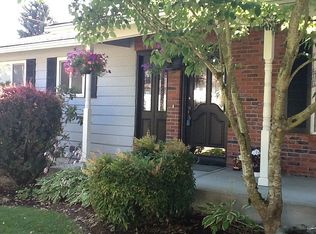Sold
$508,200
1390 NW 131st Ave, Portland, OR 97229
3beds
1,478sqft
Residential, Single Family Residence
Built in 1962
6,969.6 Square Feet Lot
$647,800 Zestimate®
$344/sqft
$2,696 Estimated rent
Home value
$647,800
$609,000 - $687,000
$2,696/mo
Zestimate® history
Loading...
Owner options
Explore your selling options
What's special
Rare opportunity in Terra Linda for this 1-level ranch re-do! Bring your ideas & know-how to transform this 3-bedroom, 2-bath home! With a good re-finish, the hardwood floors throughout the living space, hall, and 3 bedrooms will shine right up! The kitchen/dining room space is almost a blank slate with endless possibilities! Reimagine this area with new cabinetry, island, built ins & French doors to the side yard for easy BBQ. Pop a gas stove insert into the wood burning fireplace for cozy meal prep all winter long! Nearby, in the generous living room, imagine one of those accordion French doors opening to a new back patio. Perhaps open the wall to the kitchen dining space for convenient walk-through connection? Down the hall, three bedrooms & two bathrooms await your modern updates and decor! The primary bedroom has its own attached bathroom for convenience and privacy while the other two bedrooms can be used for guests or work from home options! Out front, the curved driveway allows for additional parking off-street while inside, the large 2-car garage has so much room! There are additional storage cabinets, hook up for washer & dryer + room for a garage freezer next to the hot water heater. Around the side, the backyard is level and fenced with a slight upper garden bed. Keep the mature plantings there or use for next year?s vegetables. Add a paver patio, twinkle lights, hot tub? 2012 Tear-off Roof, 2012 AC, 2016 Furnace, 1998 Hot Water Heater. Such a special neighborhood and fantastic location! This diamond in the rough has great bones and is ready and waiting for your equity building effort and improvements! Let the dreaming begin! (note: redfin erroneously shows this property as having been purchased for $600k in '21. This home has been owned by the current seller since 1993 per the deed. The trio is attached. The '21 transaction was neighboring house.)
Zillow last checked: 8 hours ago
Listing updated: October 06, 2023 at 07:32am
Listed by:
Claire Widmark-Wright 971-275-3691,
Premiere Property Group, LLC,
Mark Wright 503-260-5875,
Premiere Property Group, LLC
Bought with:
Kami Price, 200407282
eXp Realty, LLC
Source: RMLS (OR),MLS#: 23121536
Facts & features
Interior
Bedrooms & bathrooms
- Bedrooms: 3
- Bathrooms: 2
- Full bathrooms: 2
Primary bedroom
- Features: Bathroom, Ceiling Fan, Hardwood Floors, Closet, Shower
- Level: Main
- Area: 132
- Dimensions: 11 x 12
Bedroom 2
- Features: Hardwood Floors, Closet
- Level: Main
- Area: 120
- Dimensions: 10 x 12
Bedroom 3
- Features: Hardwood Floors, Closet
- Level: Main
- Area: 120
- Dimensions: 10 x 12
Dining room
- Features: Ceiling Fan, Sliding Doors, Laminate Flooring
- Level: Main
- Area: 160
- Dimensions: 10 x 16
Kitchen
- Features: Dishwasher, Disposal, Free Standing Range, Free Standing Refrigerator, Laminate Flooring
- Level: Main
- Area: 182
- Width: 14
Living room
- Features: Fireplace, Hardwood Floors
- Level: Main
- Area: 266
- Dimensions: 14 x 19
Heating
- Forced Air, Fireplace(s)
Cooling
- Central Air
Appliances
- Included: Built In Oven, Dishwasher, Disposal, Plumbed For Ice Maker, Free-Standing Range, Free-Standing Refrigerator, Gas Water Heater
Features
- Ceiling Fan(s), Hookup Available, Closet, Bathroom, Shower, Pantry
- Flooring: Hardwood, Laminate
- Doors: Sliding Doors
- Windows: Aluminum Frames
- Basement: Crawl Space
- Number of fireplaces: 2
- Fireplace features: Wood Burning
Interior area
- Total structure area: 1,478
- Total interior livable area: 1,478 sqft
Property
Parking
- Total spaces: 2
- Parking features: Driveway, On Street, Garage Door Opener, Attached
- Attached garage spaces: 2
- Has uncovered spaces: Yes
Accessibility
- Accessibility features: Accessible Entrance, Garage On Main, Main Floor Bedroom Bath, Minimal Steps, Natural Lighting, One Level, Parking, Pathway, Utility Room On Main, Walkin Shower, Accessibility
Features
- Levels: One
- Stories: 1
- Exterior features: Yard
- Fencing: Fenced
Lot
- Size: 6,969 sqft
- Features: Level, SqFt 7000 to 9999
Details
- Additional structures: HookupAvailable
- Parcel number: R628967
Construction
Type & style
- Home type: SingleFamily
- Architectural style: Ranch
- Property subtype: Residential, Single Family Residence
Materials
- Wood Siding
- Roof: Composition
Condition
- Resale
- New construction: No
- Year built: 1962
Utilities & green energy
- Gas: Gas
- Sewer: Public Sewer
- Water: Public
- Utilities for property: Cable Connected
Community & neighborhood
Location
- Region: Portland
- Subdivision: Terra Linda
Other
Other facts
- Listing terms: Cash,Conventional
- Road surface type: Paved
Price history
| Date | Event | Price |
|---|---|---|
| 12/22/2024 | Listing removed | $3,095$2/sqft |
Source: Zillow Rentals | ||
| 12/20/2024 | Price change | $3,095-3.1%$2/sqft |
Source: Zillow Rentals | ||
| 12/10/2024 | Listed for rent | $3,195+6.7%$2/sqft |
Source: Zillow Rentals | ||
| 1/23/2024 | Listing removed | -- |
Source: Zillow Rentals | ||
| 1/12/2024 | Price change | $2,995-6.3%$2/sqft |
Source: Zillow Rentals | ||
Public tax history
| Year | Property taxes | Tax assessment |
|---|---|---|
| 2024 | $5,403 +26.6% | $286,290 +22.8% |
| 2023 | $4,266 +3.5% | $233,110 +3% |
| 2022 | $4,122 +3.7% | $226,330 |
Find assessor info on the county website
Neighborhood: Cedar Mill
Nearby schools
GreatSchools rating
- 8/10Terra Linda Elementary SchoolGrades: K-5Distance: 0.5 mi
- 9/10Tumwater Middle SchoolGrades: 6-8Distance: 0.8 mi
- 9/10Sunset High SchoolGrades: 9-12Distance: 0.4 mi
Schools provided by the listing agent
- Elementary: Terra Linda
- Middle: Tumwater
- High: Sunset
Source: RMLS (OR). This data may not be complete. We recommend contacting the local school district to confirm school assignments for this home.
Get a cash offer in 3 minutes
Find out how much your home could sell for in as little as 3 minutes with a no-obligation cash offer.
Estimated market value
$647,800
Get a cash offer in 3 minutes
Find out how much your home could sell for in as little as 3 minutes with a no-obligation cash offer.
Estimated market value
$647,800

