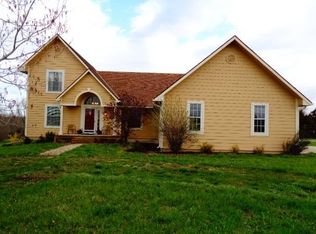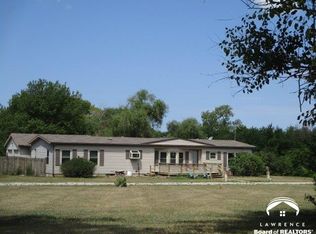Sold
Price Unknown
1390 N 550th Rd, Baldwin City, KS 66006
3beds
2,650sqft
Single Family Residence
Built in 1989
10.01 Acres Lot
$735,900 Zestimate®
$--/sqft
$2,631 Estimated rent
Home value
$735,900
$677,000 - $795,000
$2,631/mo
Zestimate® history
Loading...
Owner options
Explore your selling options
What's special
Welcome to Havenstead, a beautiful 10-acre retreat in rural Baldwin City, Kansas. This property offers privacy, modern updates, and rustic charm, making it an ideal getaway. The 2-story home, built in 1989, has 3 bedrooms, 2.5 bathrooms, and a fully finished basement. Recent updates include a modern kitchen, refreshed bathrooms, and a newer HVAC system, ensuring comfort and convenience.
A fully stocked pond serves as the property’s focal point, overlooked by a 60 x 40 insulated outbuilding. This impressive structure is heated and cooled, with a finished area featuring a bar, kitchenette, and half bath. The large, covered patio offers a perfect spot to relax or entertain while enjoying the pond’s peaceful views.
Additional features include a garden shed and a chicken coop with a fenced area, perfect for hobby farming or enjoying rural living. The expansive acreage provides space for gardening, recreation, and soaking up the Kansas countryside. Havenstead offers the perfect balance of comfort and country living. Schedule your private tour today!
Zillow last checked: 8 hours ago
Listing updated: January 29, 2025 at 10:21am
Listing Provided by:
Dana Baker 913-244-3527,
Heck Land Company,
Brian Pine 785-423-1220,
Heck Land Company
Bought with:
Denise Franklin, SP00228645
ReeceNichols - Overland Park
Source: Heartland MLS as distributed by MLS GRID,MLS#: 2522121
Facts & features
Interior
Bedrooms & bathrooms
- Bedrooms: 3
- Bathrooms: 3
- Full bathrooms: 2
- 1/2 bathrooms: 1
Primary bedroom
- Features: Carpet, Ceiling Fan(s), Walk-In Closet(s)
- Level: Second
- Dimensions: 12.11 x 15.11
Bedroom 2
- Features: Carpet, Ceiling Fan(s)
- Level: Second
- Dimensions: 12.9 x 12.5
Bedroom 3
- Features: Ceiling Fan(s)
- Level: Second
- Dimensions: 13.5 x 11.3
Primary bathroom
- Features: Ceramic Tiles, Double Vanity, Shower Only, Solid Surface Counter
- Level: Second
- Dimensions: 8.4 x 7.8
Bathroom 1
- Features: Ceramic Tiles, Double Vanity, Shower Over Tub, Solid Surface Counter
- Level: Second
- Dimensions: 7.2 x 7.8
Dining room
- Features: Wood Floor
- Level: First
- Dimensions: 12.11 x 12.7
Family room
- Features: Built-in Features, Wet Bar
- Level: Basement
- Dimensions: 37.2 x 23.3
Half bath
- Features: Ceramic Tiles
- Level: First
- Dimensions: 2.1 x 7.2
Kitchen
- Features: Kitchen Island, Pantry, Quartz Counter, Wood Floor
- Level: First
- Dimensions: 12.11 x 11.4
Laundry
- Features: Ceramic Tiles
- Level: Second
- Dimensions: 6.5 x 7.8
Living room
- Features: Built-in Features, Fireplace
- Level: First
- Dimensions: 13.9 x 24
Heating
- Heatpump/Gas, Propane, Propane Rented, Wood Stove
Cooling
- Electric
Appliances
- Included: Dishwasher, Disposal, Humidifier, Microwave, Refrigerator, Gas Range, Stainless Steel Appliance(s)
- Laundry: Bedroom Level, Upper Level
Features
- Ceiling Fan(s), Central Vacuum, Kitchen Island, Painted Cabinets, Pantry, Walk-In Closet(s), Wet Bar
- Flooring: Carpet, Other, Tile, Wood
- Basement: Daylight,Finished,Full
- Number of fireplaces: 1
- Fireplace features: Gas, Gas Starter, Living Room
Interior area
- Total structure area: 2,650
- Total interior livable area: 2,650 sqft
- Finished area above ground: 1,850
- Finished area below ground: 800
Property
Parking
- Total spaces: 2
- Parking features: Attached, Garage Faces Front
- Attached garage spaces: 2
Features
- Patio & porch: Deck, Porch
- Waterfront features: Pond
Lot
- Size: 10.01 Acres
- Dimensions: 10.01
- Features: Acreage, Wooded
Details
- Additional structures: Other, Outbuilding, Shed(s)
- Parcel number: 0231662400000002.070
- Special conditions: Standard
Construction
Type & style
- Home type: SingleFamily
- Architectural style: Traditional
- Property subtype: Single Family Residence
Materials
- Frame, Wood Siding
- Roof: Composition
Condition
- Year built: 1989
Utilities & green energy
- Sewer: Septic Tank
- Water: Rural
Community & neighborhood
Location
- Region: Baldwin City
- Subdivision: Other
HOA & financial
HOA
- Has HOA: No
Other
Other facts
- Listing terms: Cash,Conventional
- Ownership: Private
- Road surface type: Gravel
Price history
| Date | Event | Price |
|---|---|---|
| 1/29/2025 | Sold | -- |
Source: | ||
| 1/14/2025 | Pending sale | $699,000$264/sqft |
Source: | ||
| 1/14/2025 | Contingent | $699,000$264/sqft |
Source: | ||
| 1/13/2025 | Listed for sale | $699,000+62.6%$264/sqft |
Source: | ||
| 9/27/2019 | Sold | -- |
Source: | ||
Public tax history
| Year | Property taxes | Tax assessment |
|---|---|---|
| 2024 | $7,101 -0.2% | $61,246 +3.4% |
| 2023 | $7,113 | $59,221 +6.1% |
| 2022 | -- | $55,839 +17% |
Find assessor info on the county website
Neighborhood: 66006
Nearby schools
GreatSchools rating
- NABaldwin Elementary Primary CenterGrades: PK-2Distance: 3.6 mi
- 7/10Baldwin Junior High SchoolGrades: 6-8Distance: 4 mi
- 6/10Baldwin High SchoolGrades: 9-12Distance: 3.9 mi
Schools provided by the listing agent
- Elementary: Baldwin
- Middle: Baldwin
- High: Baldwin
Source: Heartland MLS as distributed by MLS GRID. This data may not be complete. We recommend contacting the local school district to confirm school assignments for this home.
Get a cash offer in 3 minutes
Find out how much your home could sell for in as little as 3 minutes with a no-obligation cash offer.
Estimated market value$735,900
Get a cash offer in 3 minutes
Find out how much your home could sell for in as little as 3 minutes with a no-obligation cash offer.
Estimated market value
$735,900

