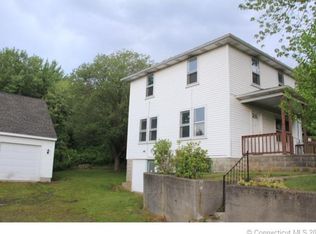Sold for $300,000 on 05/02/23
$300,000
1390 Hartford Pike, Killingly, CT 06241
4beds
1,711sqft
Single Family Residence
Built in 1890
1 Acres Lot
$374,000 Zestimate®
$175/sqft
$3,167 Estimated rent
Home value
$374,000
$355,000 - $396,000
$3,167/mo
Zestimate® history
Loading...
Owner options
Explore your selling options
What's special
Come see this recently updated home! This home was completely remodeled in 2018/2019. As you walk into the kitchen from the enclosed porch, you will see a bright kitchen that flows openly to the living room and dinning room. See the bright new cabinets, floors and granite countertops in the kitchen with 3 year old stainless steel appliances. Beautiful hardwood floors sweep across the living room floor. Very large first floor master bedroom with walk-in closet and new bathroom with double vanity. Three additional bedrooms on the 2nd floor and another full bathroom. Property is located 40 minutes from Providence and Worcester, and is less than 5 minutes away from the local shopping and parks. The roof, mechanicals and electrical is only 4 years old! Take a walk around the large yard, which encompasses two additional buildings. There is a large, 3-bay, 2-story garage that offers so many potential uses, including income producing opportunities, such as rental, or potentially running your own business from your home (as per any town guidelines). There is also a smaller building that could be used as a workshop, tool shed, office, play house-let your imagination decide! Please note that pictures posted are prior to the existing occupant. The garage and other outbuilding do need some work and convey as-is. This may exclude FHA purchase.
Zillow last checked: 8 hours ago
Listing updated: May 04, 2023 at 06:53pm
Listed by:
Holly Regoli 401-524-3948,
HomeSmart Professionals Real Estate 401-921-5011
Bought with:
Jaclyn Smith, RES.0811626
RE/MAX Diverse
Source: Smart MLS,MLS#: 170519729
Facts & features
Interior
Bedrooms & bathrooms
- Bedrooms: 4
- Bathrooms: 3
- Full bathrooms: 2
- 1/2 bathrooms: 1
Primary bedroom
- Level: Main
Bedroom
- Level: Upper
Bedroom
- Level: Upper
Bedroom
- Level: Upper
Bathroom
- Level: Lower
Bathroom
- Level: Upper
Bathroom
- Level: Lower
Dining room
- Level: Main
Kitchen
- Level: Main
Living room
- Level: Main
Heating
- Baseboard, Hot Water, Oil
Cooling
- None
Appliances
- Included: Electric Cooktop, Oven/Range, Range Hood, Refrigerator, Dishwasher, Tankless Water Heater
- Laundry: Main Level
Features
- Open Floorplan
- Basement: Partial,Unfinished
- Attic: Access Via Hatch
- Number of fireplaces: 1
Interior area
- Total structure area: 1,711
- Total interior livable area: 1,711 sqft
- Finished area above ground: 1,711
Property
Parking
- Total spaces: 10
- Parking features: Detached, Paved, Off Street, Private
- Garage spaces: 3
- Has uncovered spaces: Yes
Features
- Patio & porch: Enclosed
- Exterior features: Lighting
Lot
- Size: 1 Acres
- Features: Cleared, Level, Few Trees
Details
- Additional structures: Shed(s)
- Parcel number: 1691484
- Zoning: MD
Construction
Type & style
- Home type: SingleFamily
- Architectural style: Cape Cod
- Property subtype: Single Family Residence
Materials
- Vinyl Siding
- Foundation: Concrete Perimeter, Stone
- Roof: Asphalt
Condition
- New construction: No
- Year built: 1890
Utilities & green energy
- Sewer: Public Sewer
- Water: Well
Community & neighborhood
Community
- Community features: Basketball Court, Near Public Transport, Park, Playground, Private School(s), Shopping/Mall
Location
- Region: Killingly
- Subdivision: Dayville
Price history
| Date | Event | Price |
|---|---|---|
| 5/2/2023 | Sold | $300,000-4.8%$175/sqft |
Source: | ||
| 3/2/2023 | Contingent | $315,000$184/sqft |
Source: | ||
| 10/5/2022 | Price change | $315,000-3%$184/sqft |
Source: | ||
| 9/15/2022 | Price change | $324,900-4.4%$190/sqft |
Source: | ||
| 9/7/2022 | Listed for sale | $340,000+26%$199/sqft |
Source: | ||
Public tax history
| Year | Property taxes | Tax assessment |
|---|---|---|
| 2025 | $4,645 +5.1% | $198,850 |
| 2024 | $4,420 +37.4% | $198,850 +78.4% |
| 2023 | $3,218 +4.8% | $111,450 -2.2% |
Find assessor info on the county website
Neighborhood: 06241
Nearby schools
GreatSchools rating
- NAKillingly Central SchoolGrades: PK-1Distance: 3.4 mi
- 4/10Killingly Intermediate SchoolGrades: 5-8Distance: 4.1 mi
- 4/10Killingly High SchoolGrades: 9-12Distance: 3 mi

Get pre-qualified for a loan
At Zillow Home Loans, we can pre-qualify you in as little as 5 minutes with no impact to your credit score.An equal housing lender. NMLS #10287.
