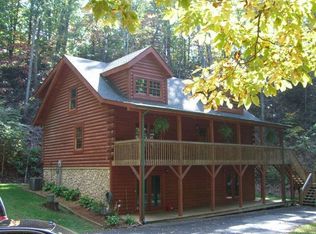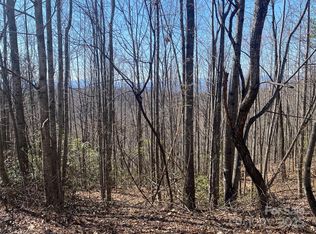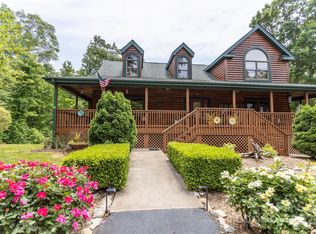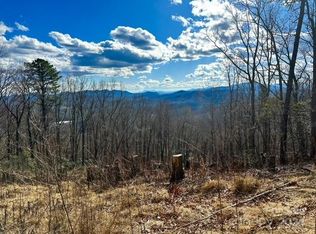Closed
$447,500
1390 Grants Mountain Rd, Marion, NC 28752
3beds
2,963sqft
Single Family Residence
Built in 2002
6 Acres Lot
$445,000 Zestimate®
$151/sqft
$2,553 Estimated rent
Home value
$445,000
Estimated sales range
Not available
$2,553/mo
Zestimate® history
Loading...
Owner options
Explore your selling options
What's special
Discover your perfect mountain escape with this stunning 3 bedroom, 3 bathroom log cabin, nestled on a serene 6-acre wooded lot in a gated community. Built in 2002, this home blends rustic charm with modern convenience, offering a peaceful retreat just minutes from Marion, NC, and easy access to I-40. Step inside to an inviting open floor plan on the main level, highlighted by vaulted ceilings and a cozy fireplace. The spacious living area seamlessly connects to the kitchen and dining space, perfect for entertaining or relaxing with family. Enjoy the beauty of nature from the large covered porch, ideal for sipping coffee in the morning or unwinding at sunset. The property’s wooded surroundings provide unmatched privacy, making it a haven for those seeking tranquility. This property offers the best of both worlds: a private secluded retreat with convenient access to nearby amenities. Don’t miss this opportunity to own your dream log cabin!
Zillow last checked: 8 hours ago
Listing updated: May 10, 2025 at 06:12pm
Listing Provided by:
Coker Metcalf cokermetcalf@kw.com,
Keller Williams Professionals
Bought with:
Jonathan Tharp
Keller Williams Great Smokies
Source: Canopy MLS as distributed by MLS GRID,MLS#: 4213166
Facts & features
Interior
Bedrooms & bathrooms
- Bedrooms: 3
- Bathrooms: 3
- Full bathrooms: 3
- Main level bedrooms: 1
Primary bedroom
- Level: Basement
Bedroom s
- Level: Basement
Bedroom s
- Level: Main
Bedroom s
- Level: Upper
Bathroom full
- Level: Main
Bathroom full
- Level: Upper
Dining room
- Level: Main
Kitchen
- Level: Main
Laundry
- Level: Basement
Living room
- Level: Main
Other
- Level: Basement
Office
- Level: Basement
Heating
- Heat Pump, Propane
Cooling
- Heat Pump
Appliances
- Included: Dishwasher, Dryer, Electric Range, Electric Water Heater, Microwave, Refrigerator, Washer
- Laundry: Electric Dryer Hookup, In Basement, Laundry Room
Features
- Flooring: Carpet, Wood
- Doors: French Doors, Insulated Door(s)
- Windows: Insulated Windows
- Basement: Exterior Entry,Finished,Full,Interior Entry,Walk-Out Access
- Fireplace features: Family Room
Interior area
- Total structure area: 1,939
- Total interior livable area: 2,963 sqft
- Finished area above ground: 1,939
- Finished area below ground: 1,024
Property
Parking
- Total spaces: 5
- Parking features: Driveway
- Uncovered spaces: 5
Features
- Levels: Two
- Stories: 2
- Patio & porch: Covered, Front Porch
- Waterfront features: None
Lot
- Size: 6 Acres
- Features: Hilly, Private, Rolling Slope, Sloped, Wooded
Details
- Additional structures: Outbuilding
- Parcel number: 170000769703
- Zoning: Res
- Special conditions: Standard
- Other equipment: Generator Hookup
Construction
Type & style
- Home type: SingleFamily
- Architectural style: Cabin
- Property subtype: Single Family Residence
Materials
- Log
- Roof: Shingle
Condition
- New construction: No
- Year built: 2002
Utilities & green energy
- Sewer: Septic Installed
- Water: Well
- Utilities for property: Cable Available, Electricity Connected, Propane, Satellite Internet Available
Community & neighborhood
Location
- Region: Marion
- Subdivision: Grants Mountain Estates
HOA & financial
HOA
- Has HOA: Yes
- HOA fee: $682 annually
- Association name: Alan Ledbetter
- Association phone: 828-527-2241
Other
Other facts
- Listing terms: Cash,Conventional,FHA
- Road surface type: Asphalt, Paved
Price history
| Date | Event | Price |
|---|---|---|
| 5/9/2025 | Sold | $447,500-0.6%$151/sqft |
Source: | ||
| 1/24/2025 | Listed for sale | $450,000$152/sqft |
Source: | ||
| 9/4/2024 | Listing removed | $450,000-7.2%$152/sqft |
Source: | ||
| 8/26/2024 | Price change | $485,000-3%$164/sqft |
Source: | ||
| 6/14/2024 | Price change | $499,900-4.8%$169/sqft |
Source: | ||
Public tax history
| Year | Property taxes | Tax assessment |
|---|---|---|
| 2024 | $2,316 | $339,160 |
| 2023 | $2,316 +28.4% | $339,160 +30.3% |
| 2022 | $1,804 | $260,280 |
Find assessor info on the county website
Neighborhood: 28752
Nearby schools
GreatSchools rating
- 6/10Glenwood Elementary SchoolGrades: PK-5Distance: 3.1 mi
- 6/10East Mcdowell Junior High SchoolGrades: 6-8Distance: 2.2 mi
- 10/10McDowell Early CollegeGrades: 9-12Distance: 2.3 mi
Schools provided by the listing agent
- Elementary: Glenwood
- Middle: East McDowell
- High: McDowell
Source: Canopy MLS as distributed by MLS GRID. This data may not be complete. We recommend contacting the local school district to confirm school assignments for this home.

Get pre-qualified for a loan
At Zillow Home Loans, we can pre-qualify you in as little as 5 minutes with no impact to your credit score.An equal housing lender. NMLS #10287.



