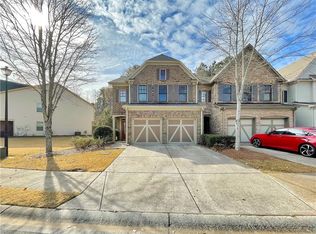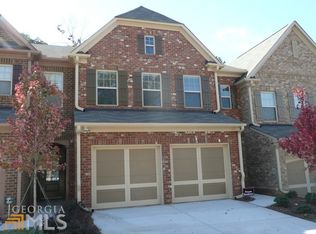Closed
$448,000
1390 Faircrest Ln, Alpharetta, GA 30004
3beds
1,748sqft
Townhouse, Residential
Built in 2011
3,484.8 Square Feet Lot
$431,200 Zestimate®
$256/sqft
$2,528 Estimated rent
Home value
$431,200
$401,000 - $466,000
$2,528/mo
Zestimate® history
Loading...
Owner options
Explore your selling options
What's special
Priced To Sell Quickly. Get it at a Much Lower Price than other recent sales in the community. So, Send your best offers for consideration. Might not last long at this low price. Please reach GVR for easy viewing of the property. NEW HVAC, NEW CARPET, NEW REFRIGIRATOR, FRESHLY PAINTED. Perfect EAST FACING End Unit with natural Sun light featuring 3 Bed and 3 Full Bath! Hardwood Floors on the Main Lvl! Chef's Kitchen with Beautiful Cabinetry, and Granite! Fireside Family Room opens to the Kitchen and the Breakfast Room! Full bathroom with walk-in shower on main level is a great advantage. Easy Access to a flat backyard and Trees gives the privacy you need and place for your kids to play outdoor, and great flow for Entertaining! Upstairs has large Owners Suite with Separate spacious Standing Shower and Garden Tub, plenty of closet space! 2 Additional Bedrooms and Laundry room (Washer/Dryer Included). Owners can use the community 2 Swimming pools, 4 Tennis Courts, 2 Kids play areas, 1 Fully furnished club house. Prime location with Great Schools, Halcyon and easy access to Hwy 19/400 and minutes away from the scenic Big Creek Greenway. Ready to Move-in. Private:
Zillow last checked: 8 hours ago
Listing updated: November 12, 2024 at 10:53pm
Listing Provided by:
Vijayendar Garlapati,
GVR Realty, LLC. 470-662-9274
Bought with:
Vijayendar Garlapati, 357616
GVR Realty, LLC.
Source: FMLS GA,MLS#: 7445612
Facts & features
Interior
Bedrooms & bathrooms
- Bedrooms: 3
- Bathrooms: 3
- Full bathrooms: 3
- Main level bathrooms: 1
Primary bedroom
- Features: Roommate Floor Plan, Split Bedroom Plan, Other
- Level: Roommate Floor Plan, Split Bedroom Plan, Other
Bedroom
- Features: Roommate Floor Plan, Split Bedroom Plan, Other
Primary bathroom
- Features: Double Vanity, Separate Tub/Shower, Soaking Tub
Dining room
- Features: None
Kitchen
- Features: Breakfast Bar, Cabinets Other, Eat-in Kitchen, Pantry, Stone Counters, View to Family Room
Heating
- Central, Forced Air
Cooling
- Central Air
Appliances
- Included: Dishwasher, Disposal, Electric Oven, Electric Range, Gas Water Heater
- Laundry: Laundry Room, Upper Level
Features
- High Ceilings 9 ft Lower, High Ceilings 9 ft Upper
- Flooring: Carpet, Hardwood
- Windows: None
- Basement: None
- Number of fireplaces: 1
- Fireplace features: Factory Built, Family Room
- Common walls with other units/homes: End Unit
Interior area
- Total structure area: 1,748
- Total interior livable area: 1,748 sqft
Property
Parking
- Total spaces: 2
- Parking features: Attached, Garage, Garage Door Opener
- Attached garage spaces: 2
Accessibility
- Accessibility features: None
Features
- Levels: Two
- Stories: 2
- Patio & porch: Patio
- Exterior features: None
- Pool features: None
- Spa features: None
- Fencing: None
- Has view: Yes
- View description: Creek/Stream
- Has water view: Yes
- Water view: Creek/Stream
- Waterfront features: None
- Body of water: None
Lot
- Size: 3,484 sqft
- Features: Back Yard, Corner Lot
Details
- Additional structures: None
- Parcel number: 042 411
- Other equipment: None
- Horse amenities: None
Construction
Type & style
- Home type: Townhouse
- Architectural style: Townhouse,Traditional
- Property subtype: Townhouse, Residential
- Attached to another structure: Yes
Materials
- Brick Front, Cement Siding
- Foundation: Slab
- Roof: Composition
Condition
- Resale
- New construction: No
- Year built: 2011
Details
- Warranty included: Yes
Utilities & green energy
- Electric: 110 Volts, Other
- Sewer: Public Sewer
- Water: Public
- Utilities for property: Cable Available, Electricity Available, Natural Gas Available, Sewer Available, Underground Utilities, Water Available, Other
Green energy
- Energy efficient items: None
- Energy generation: None
Community & neighborhood
Security
- Security features: Carbon Monoxide Detector(s), Fire Alarm, Smoke Detector(s)
Community
- Community features: Clubhouse, Homeowners Assoc, Playground, Pool, Tennis Court(s)
Location
- Region: Alpharetta
- Subdivision: Hanover Pointe
HOA & financial
HOA
- Has HOA: Yes
- HOA fee: $250 monthly
Other
Other facts
- Ownership: Fee Simple
- Road surface type: Asphalt
Price history
| Date | Event | Price |
|---|---|---|
| 11/6/2024 | Sold | $448,000-4.7%$256/sqft |
Source: | ||
| 8/28/2024 | Listed for sale | $470,000$269/sqft |
Source: | ||
| 8/27/2024 | Listing removed | $470,000$269/sqft |
Source: | ||
| 8/20/2024 | Price change | $470,000-2.1%$269/sqft |
Source: | ||
| 7/21/2024 | Price change | $480,000-0.8%$275/sqft |
Source: | ||
Public tax history
| Year | Property taxes | Tax assessment |
|---|---|---|
| 2024 | $4,331 +39.7% | $176,612 +8.4% |
| 2023 | $3,101 0% | $162,904 +29.1% |
| 2022 | $3,102 +6.6% | $126,176 +13.9% |
Find assessor info on the county website
Neighborhood: 30004
Nearby schools
GreatSchools rating
- 6/10Brandywine Elementary SchoolGrades: PK-5Distance: 1.3 mi
- 6/10DeSana Middle SchoolGrades: 6-8Distance: 0.7 mi
- 9/10Denmark High SchoolGrades: 9-12Distance: 1.9 mi
Schools provided by the listing agent
- Elementary: Brandywine
- Middle: DeSana
- High: Denmark High School
Source: FMLS GA. This data may not be complete. We recommend contacting the local school district to confirm school assignments for this home.
Get a cash offer in 3 minutes
Find out how much your home could sell for in as little as 3 minutes with a no-obligation cash offer.
Estimated market value
$431,200
Get a cash offer in 3 minutes
Find out how much your home could sell for in as little as 3 minutes with a no-obligation cash offer.
Estimated market value
$431,200

