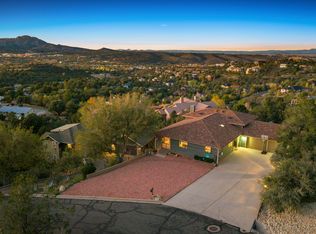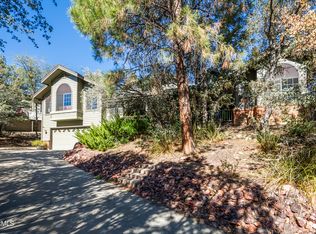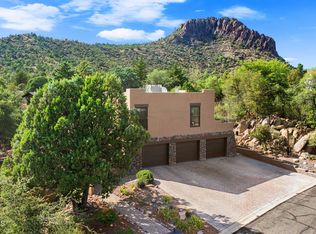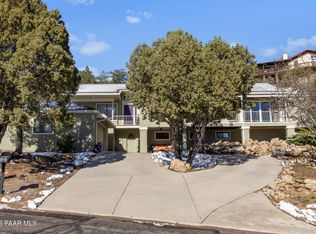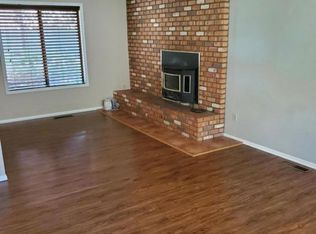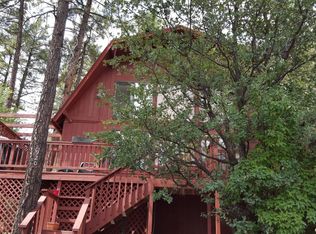Privacy, Peace, Tranquility, and Nature on two parcels of land. 107-09-019 A and 107-09-019-B Discover this beautiful custom home nestled on 1.49 acres among the tall pines of Prescott, just minutes from the heart of the Prescott Square. Enjoy the perfect blend of seclusion and convenience — close to everything you'll ever need while surrounded by natural beauty. Step inside to find real wood flooring and a bright, welcoming atmosphere. The massive rear deck offers breathtaking solitude and a front-row seat to native wildlife — a perfect setting for sunsets or your morning coffee. Over $68,000 in recent updates ensure this home is move-in ready and built to last, including: New roof and skylights (2022), Rear deck and lower deck railing, Garage door and opener Kitchen appliances Remodeled hall bathroom
Front and side yard fencing
Exterior paint and front/rear porch lights
Gutter covers (with warranty)
New downstairs carpet and interior blinds throughout
Security screens and Prestige alarm system
Completely remodeled downstairs bath
Wood steps connecting front and back yards
New sliding glass door
Sprinkler timer box
Meticulously maintained and thoughtfully updated, this property offers the perfect blend of comfort, charm, and natural serenity ready to serve you for many years to come.
For sale
Price cut: $20K (1/8)
$930,000
1390 E Valley View Rd, Prescott, AZ 86303
3beds
2,801sqft
Est.:
Single Family Residence
Built in 1996
1.49 Acres Lot
$-- Zestimate®
$332/sqft
$-- HOA
What's special
Garage door and openerNew roof and skylightsGutter coversExterior paintMassive rear deckNew sliding glass doorRemodeled hall bathroom
- 97 days |
- 1,294 |
- 35 |
Zillow last checked: 8 hours ago
Listing updated: February 02, 2026 at 05:26pm
Listed by:
W Jeff McIntyre 928-533-7333,
HomeSmart Fine Homes and Land
Source: ARMLS,MLS#: 6944732

Tour with a local agent
Facts & features
Interior
Bedrooms & bathrooms
- Bedrooms: 3
- Bathrooms: 2
- Full bathrooms: 1
- 1/2 bathrooms: 1
Heating
- Natural Gas
Cooling
- Central Air
Appliances
- Included: Dryer, Washer, Disposal, Electric Oven, Gas Cooktop
- Laundry: Gas Dryer Hookup
Features
- High Speed Internet, Granite Counters, Double Vanity, Upstairs, Eat-in Kitchen, Vaulted Ceiling(s), Kitchen Island, Pantry, Full Bth Master Bdrm, Separate Shwr & Tub
- Flooring: Carpet, Tile, Wood
- Windows: Double Pane Windows
- Has basement: No
Interior area
- Total structure area: 2,801
- Total interior livable area: 2,801 sqft
Property
Parking
- Total spaces: 5
- Parking features: Garage Door Opener
- Garage spaces: 2
- Uncovered spaces: 3
Accessibility
- Accessibility features: Zero-Grade Entry
Features
- Stories: 2
- Patio & porch: Covered
- Spa features: None
- Fencing: Chain Link
- Has view: Yes
Lot
- Size: 1.49 Acres
- Features: Auto Timer H2O Front
Details
- Parcel number: 10709019B
Construction
Type & style
- Home type: SingleFamily
- Architectural style: Contemporary
- Property subtype: Single Family Residence
Materials
- Stucco, Wood Frame, Stone, Block
- Roof: Composition
Condition
- Year built: 1996
Details
- Builder name: Don Carter
Utilities & green energy
- Sewer: Public Sewer
- Water: City Water
Community & HOA
HOA
- Has HOA: No
- Services included: No Fees
Location
- Region: Prescott
Financial & listing details
- Price per square foot: $332/sqft
- Tax assessed value: $725,657
- Annual tax amount: $3,594
- Date on market: 11/7/2025
- Cumulative days on market: 97 days
- Listing terms: Cash,Conventional,1031 Exchange,FHA,VA Loan
- Ownership: Fee Simple
Estimated market value
Not available
Estimated sales range
Not available
Not available
Price history
Price history
| Date | Event | Price |
|---|---|---|
| 1/8/2026 | Price change | $930,000-2.1%$332/sqft |
Source: | ||
| 11/8/2025 | Listed for sale | $950,000+81%$339/sqft |
Source: | ||
| 4/4/2018 | Sold | $525,000-2.8%$187/sqft |
Source: | ||
| 3/5/2018 | Pending sale | $539,900$193/sqft |
Source: RE/MAX MOUNTAIN PROPERTIES #1009221 Report a problem | ||
| 1/27/2018 | Listed for sale | $539,900$193/sqft |
Source: RE/MAX MOUNTAIN PROPERTIES #1009221 Report a problem | ||
Public tax history
Public tax history
| Year | Property taxes | Tax assessment |
|---|---|---|
| 2025 | $3,415 +3.6% | $46,422 +5% |
| 2024 | $3,296 +3.4% | $44,212 -51.1% |
| 2023 | $3,187 -2.8% | $90,421 +21.5% |
Find assessor info on the county website
BuyAbility℠ payment
Est. payment
$5,067/mo
Principal & interest
$4446
Home insurance
$326
Property taxes
$295
Climate risks
Neighborhood: 86303
Nearby schools
GreatSchools rating
- 8/10Lincoln Elementary SchoolGrades: K-5Distance: 1.7 mi
- 3/10Prescott Mile High Middle SchoolGrades: 6-8Distance: 1.6 mi
- 8/10Prescott High SchoolGrades: 8-12Distance: 3.1 mi
Schools provided by the listing agent
- Elementary: Abia Judd Elementary School
- Middle: Granite Mountain Middle School
- High: Prescott High School
- District: Prescott Unified District
Source: ARMLS. This data may not be complete. We recommend contacting the local school district to confirm school assignments for this home.
- Loading
- Loading
