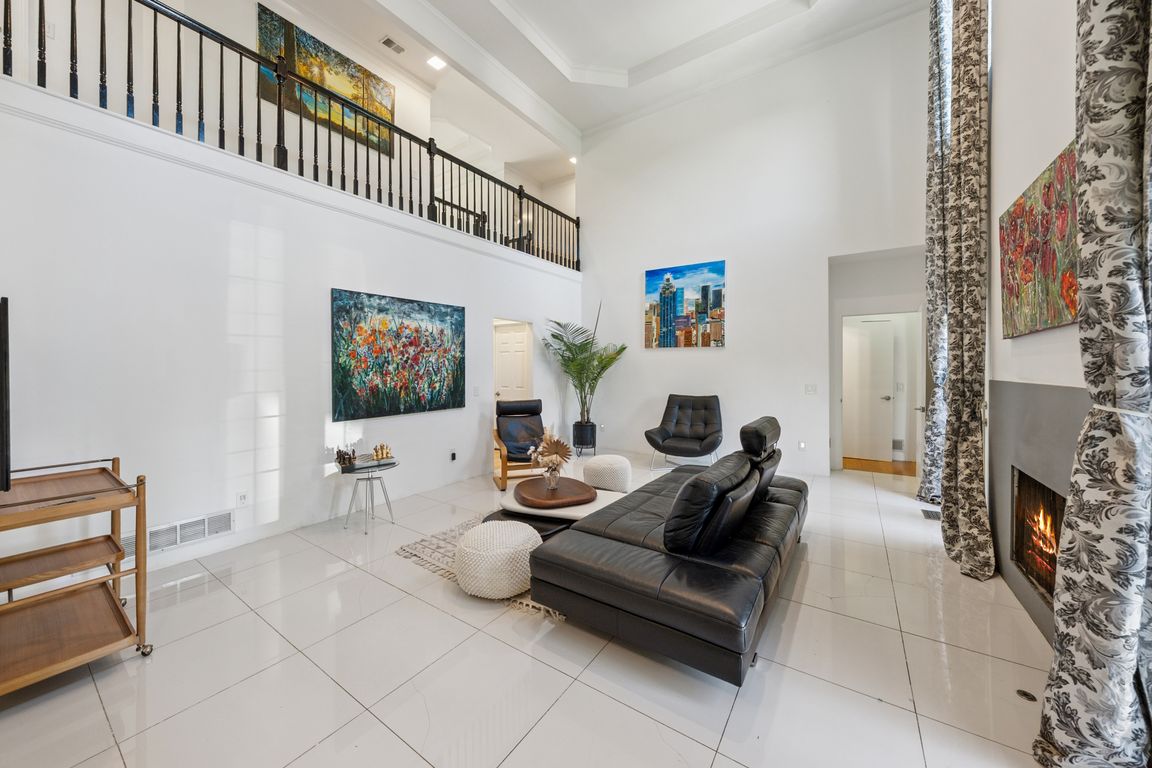
ActivePrice cut: $13K (10/1)
$597,000
5beds
4,066sqft
1390 Downington Vw NW, Acworth, GA 30101
5beds
4,066sqft
Single family residence
Built in 1994
0.28 Acres
3 Attached garage spaces
$147 price/sqft
$396 annually HOA fee
What's special
Cozy fireplacePrivate officeMain-level suiteNew roofDeck for bbqsNew guttersJack-and-jill baths
Priced to sell, with updates galore, New roof, new siding, new gutters, windows and more! Nestled in Brookstone, a community so fine, Classic charm meets modern design. Step through the foyer, two stories high, Sunlight pours in as windows reach the sky. The main-level suite ...
- 96 days |
- 1,366 |
- 52 |
Source: GAMLS,MLS#: 10557472
Travel times
Living Room
Kitchen
Primary Bedroom
Zillow last checked: 7 hours ago
Listing updated: October 03, 2025 at 10:07pm
Listed by:
Camilla Rivas 415-799-6999,
Keller Williams Realty North Atlanta
Source: GAMLS,MLS#: 10557472
Facts & features
Interior
Bedrooms & bathrooms
- Bedrooms: 5
- Bathrooms: 4
- Full bathrooms: 3
- 1/2 bathrooms: 1
- Main level bathrooms: 1
- Main level bedrooms: 1
Rooms
- Room types: Bonus Room, Family Room, Laundry, Office
Dining room
- Features: Separate Room
Kitchen
- Features: Breakfast Room, Kitchen Island
Heating
- Central
Cooling
- Central Air, Gas
Appliances
- Included: Cooktop, Dishwasher, Microwave, Oven, Refrigerator, Stainless Steel Appliance(s), Trash Compactor
- Laundry: Common Area, Other
Features
- Double Vanity, High Ceilings, Master On Main Level, Separate Shower, Tray Ceiling(s), Entrance Foyer, Vaulted Ceiling(s), Walk-In Closet(s)
- Flooring: Hardwood, Tile
- Windows: Window Treatments
- Basement: Bath/Stubbed,Exterior Entry,Full,Unfinished
- Number of fireplaces: 1
- Fireplace features: Living Room
- Common walls with other units/homes: No Common Walls
Interior area
- Total structure area: 4,066
- Total interior livable area: 4,066 sqft
- Finished area above ground: 4,066
- Finished area below ground: 0
Video & virtual tour
Property
Parking
- Total spaces: 3
- Parking features: Basement, Garage, Garage Door Opener, Kitchen Level, Side/Rear Entrance
- Has attached garage: Yes
Features
- Levels: Three Or More
- Stories: 3
- Patio & porch: Deck
- Exterior features: Other
- Waterfront features: No Dock Or Boathouse
- Body of water: None
Lot
- Size: 0.28 Acres
- Features: Corner Lot
Details
- Parcel number: 20023101740
Construction
Type & style
- Home type: SingleFamily
- Architectural style: Brick 3 Side,Colonial,Contemporary
- Property subtype: Single Family Residence
Materials
- Brick
- Foundation: Block
- Roof: Other
Condition
- Resale
- New construction: No
- Year built: 1994
Utilities & green energy
- Electric: 220 Volts
- Sewer: Public Sewer
- Water: Public
- Utilities for property: Electricity Available
Community & HOA
Community
- Features: Clubhouse, Playground, Pool, Sidewalks, Tennis Court(s), Walk To Schools
- Security: Carbon Monoxide Detector(s), Smoke Detector(s)
- Subdivision: Brookstone
HOA
- Has HOA: Yes
- Services included: Maintenance Grounds, Swimming, Tennis
- HOA fee: $396 annually
Location
- Region: Acworth
Financial & listing details
- Price per square foot: $147/sqft
- Tax assessed value: $666,720
- Annual tax amount: $7,348
- Date on market: 7/3/2025
- Listing agreement: Exclusive Right To Sell
- Listing terms: Cash,Conventional,FHA,USDA Loan,VA Loan
- Electric utility on property: Yes