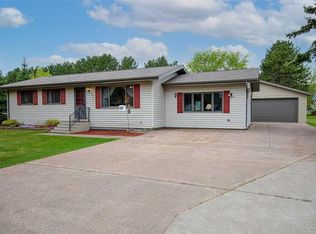Sold for $280,000
Street View
$280,000
1390 David Rd, Cloquet, MN 55720
4beds
1,758sqft
Single Family Residence
Built in 1960
0.46 Acres Lot
$312,700 Zestimate®
$159/sqft
$2,669 Estimated rent
Home value
$312,700
$297,000 - $328,000
$2,669/mo
Zestimate® history
Loading...
Owner options
Explore your selling options
What's special
This 4 bed, 2 bath home has been well maintained and lovingly cared for over the years. Inside you’ll find central air and a main level that features 3 bedrooms, a full bathroom, a large living room with fireplace and mantel, and a kitchen/dining area with patio doors leading out to the deck. The basement offers another bedroom and ¾ bath with plenty of additional space to create your own family room, gym or workshop. The exterior of the property has a lot to offer, including a beautiful backyard with mature trees, a 24x26 garage and two very nice sheds (10x12 and 12x16), and beautifully landscaped perennial gardens. This home is located in a convenient spot near several parks, soccer and baseball fields, and just minutes from local shops and restaurants.
Zillow last checked: 8 hours ago
Listing updated: September 08, 2025 at 04:14pm
Listed by:
Lisa Westendorf 218-590-1140,
Edina Realty, Inc. - Duluth,
Thomas Sewell 218-269-1575,
Edina Realty, Inc. - Duluth
Bought with:
Will Hammarlund, MN 20404647
Regional Realty, Inc.
Source: Lake Superior Area Realtors,MLS#: 6109590
Facts & features
Interior
Bedrooms & bathrooms
- Bedrooms: 4
- Bathrooms: 2
- Full bathrooms: 1
- 3/4 bathrooms: 1
- Main level bedrooms: 1
Bedroom
- Level: Main
- Area: 132.31 Square Feet
- Dimensions: 10.1 x 13.1
Bedroom
- Level: Main
- Area: 181.17 Square Feet
- Dimensions: 9.9 x 18.3
Bedroom
- Level: Main
- Area: 146.52 Square Feet
- Dimensions: 11.1 x 13.2
Bedroom
- Level: Lower
- Area: 165.41 Square Feet
- Dimensions: 11.9 x 13.9
Bathroom
- Level: Main
- Area: 70.39 Square Feet
- Dimensions: 7.11 x 9.9
Bathroom
- Level: Lower
- Area: 60.52 Square Feet
- Dimensions: 6.8 x 8.9
Bonus room
- Description: Needs to be finished
- Level: Lower
- Area: 131.6 Square Feet
- Dimensions: 9.4 x 14
Dining room
- Level: Main
- Area: 95.04 Square Feet
- Dimensions: 9.6 x 9.9
Family room
- Description: Needs to be finished
- Level: Lower
- Area: 403 Square Feet
- Dimensions: 13 x 31
Kitchen
- Level: Main
- Area: 96.03 Square Feet
- Dimensions: 9.7 x 9.9
Laundry
- Level: Lower
- Area: 47.05 Square Feet
- Dimensions: 6.11 x 7.7
Living room
- Level: Main
- Area: 356.36 Square Feet
- Dimensions: 15.1 x 23.6
Heating
- Forced Air, Natural Gas
Cooling
- Central Air
Appliances
- Included: Water Heater-Electric, Cooktop, Dryer, Microwave, Refrigerator, Washer
Features
- Eat In Kitchen
- Doors: Patio Door
- Windows: Vinyl Windows
- Basement: Full,Drainage System,Egress Windows,Partially Finished,Bath,Bedrooms,Utility Room,Washer Hook-Ups,Dryer Hook-Ups
- Number of fireplaces: 1
- Fireplace features: Wood Burning
Interior area
- Total interior livable area: 1,758 sqft
- Finished area above ground: 1,258
- Finished area below ground: 500
Property
Parking
- Total spaces: 2
- Parking features: Asphalt, Detached, Electrical Service, Slab
- Garage spaces: 2
Features
- Patio & porch: Deck
Lot
- Size: 0.46 Acres
- Dimensions: 100 x 200
- Features: Landscaped, Many Trees
- Residential vegetation: Heavily Wooded
Details
- Additional structures: Storage Shed
- Parcel number: 065800060
Construction
Type & style
- Home type: SingleFamily
- Architectural style: Ranch
- Property subtype: Single Family Residence
Materials
- Vinyl, Frame/Wood
- Foundation: Concrete Perimeter
- Roof: Asphalt Shingle
Condition
- Previously Owned
- Year built: 1960
Utilities & green energy
- Electric: Minnesota Power
- Sewer: Private Sewer
- Water: Drilled, Private
Community & neighborhood
Location
- Region: Cloquet
Price history
| Date | Event | Price |
|---|---|---|
| 9/22/2023 | Sold | $280,000+0%$159/sqft |
Source: | ||
| 8/21/2023 | Pending sale | $279,900$159/sqft |
Source: | ||
| 8/4/2023 | Listed for sale | $279,900$159/sqft |
Source: | ||
| 7/31/2023 | Contingent | $279,900$159/sqft |
Source: | ||
| 7/25/2023 | Listed for sale | $279,900$159/sqft |
Source: | ||
Public tax history
| Year | Property taxes | Tax assessment |
|---|---|---|
| 2025 | $3,534 -0.3% | $270,300 +3.8% |
| 2024 | $3,544 +2% | $260,400 +3.5% |
| 2023 | $3,476 +13.4% | $251,700 +2.1% |
Find assessor info on the county website
Neighborhood: 55720
Nearby schools
GreatSchools rating
- 5/10Cloquet Middle SchoolGrades: 5-8Distance: 1.6 mi
- 8/10Cloquet SeniorGrades: 9-12Distance: 1.7 mi
- 7/10Washington Elementary SchoolGrades: PK-4Distance: 1.7 mi
Get pre-qualified for a loan
At Zillow Home Loans, we can pre-qualify you in as little as 5 minutes with no impact to your credit score.An equal housing lender. NMLS #10287.
