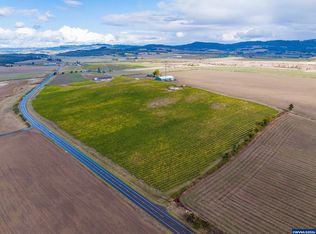Sold for $925,000
Listed by:
HANNAH FOUTS-SPARKS 971-218-6225,
Smi Real Estate,
PATRICK MULHERN,
Smi Real Estate
Bought with: Redfin
$925,000
1390 Cadle Rd, Rickreall, OR 97371
5beds
4,005sqft
Single Family Residence
Built in 2002
3 Acres Lot
$-- Zestimate®
$231/sqft
$4,204 Estimated rent
Home value
Not available
Estimated sales range
Not available
$4,204/mo
Zestimate® history
Loading...
Owner options
Explore your selling options
What's special
Experience serene living in this stunning home, on the market for the first time since 2002! Featuring two primary suites—one on the main level & one upstairs. This home offers ultimate comfort & privacy. Nestled on 3 breathtaking acres, it’s surrounded by rolling farmland & the pristine Basket Slough Nature Preserve. Enjoy 360° mountain views, gorgeous hardwood floors, exquisite woodwork, fully finished basement w/ a safe room. Outside has a perfect garden space, & an oversized 30x36 shop w/ RV parking.
Zillow last checked: 8 hours ago
Listing updated: June 18, 2025 at 01:28pm
Listed by:
HANNAH FOUTS-SPARKS 971-218-6225,
Smi Real Estate,
PATRICK MULHERN,
Smi Real Estate
Bought with:
BARB NORRIS
Redfin
Source: WVMLS,MLS#: 826193
Facts & features
Interior
Bedrooms & bathrooms
- Bedrooms: 5
- Bathrooms: 4
- Full bathrooms: 4
- Main level bathrooms: 2
Primary bedroom
- Level: Main
- Area: 272
- Dimensions: 17 x 16
Bedroom 2
- Level: Upper
- Length: 11
Bedroom 3
- Level: Upper
- Area: 118.8
- Dimensions: 11 x 10.8
Bedroom 4
- Level: Upper
- Area: 195
- Dimensions: 13 x 15
Dining room
- Features: Area (Combination)
- Level: Main
Family room
- Level: Main
- Area: 315.56
- Dimensions: 19.6 x 16.1
Kitchen
- Level: Main
- Area: 289.8
- Dimensions: 23 x 12.6
Living room
- Level: Main
- Area: 210
- Dimensions: 14 x 15
Heating
- Electric, Forced Air, Heat Pump
Appliances
- Included: Dishwasher, Disposal, Electric Range, Electric Water Heater
- Laundry: Main Level
Features
- Rec Room
- Flooring: Carpet, Wood
- Basement: Finished
- Has fireplace: Yes
- Fireplace features: Gas, Living Room
Interior area
- Total structure area: 4,005
- Total interior livable area: 4,005 sqft
Property
Parking
- Parking features: Detached
- Garage spaces: 4
Features
- Levels: Tri-Level
- Patio & porch: Deck
- Exterior features: Green
- Fencing: Partial
- Has view: Yes
- View description: Mountain(s), Territorial
Lot
- Size: 3 Acres
- Dimensions: 484 x 270
- Features: Landscaped
Details
- Additional structures: Workshop, RV/Boat Storage
- Parcel number: 566587
- Zoning: EFU
Construction
Type & style
- Home type: SingleFamily
- Property subtype: Single Family Residence
Materials
- Fiber Cement, Lap Siding
- Foundation: Continuous
- Roof: Composition
Condition
- New construction: No
- Year built: 2002
Utilities & green energy
- Electric: 1/Main
- Sewer: Septic Tank
- Water: Private/Community/Dist
Community & neighborhood
Location
- Region: Rickreall
Other
Other facts
- Listing agreement: Exclusive Right To Sell
- Price range: $925K - $925K
- Listing terms: Cash,Conventional,VA Loan,FHA,ODVA
Price history
| Date | Event | Price |
|---|---|---|
| 6/18/2025 | Sold | $925,000-5.1%$231/sqft |
Source: | ||
| 5/27/2025 | Contingent | $975,000$243/sqft |
Source: | ||
| 4/25/2025 | Price change | $975,000-11.4%$243/sqft |
Source: | ||
| 3/7/2025 | Listed for sale | $1,100,000+63%$275/sqft |
Source: | ||
| 5/17/2008 | Listing removed | $675,000$169/sqft |
Source: Coldwell Banker** #591766 Report a problem | ||
Public tax history
| Year | Property taxes | Tax assessment |
|---|---|---|
| 2024 | $3,469 +4.4% | $283,611 +3% |
| 2023 | $3,324 +2.7% | $275,480 +3% |
| 2022 | $3,237 +10.5% | $267,580 +2.9% |
Find assessor info on the county website
Neighborhood: 97371
Nearby schools
GreatSchools rating
- 6/10Whitworth Elementary SchoolGrades: 4-5Distance: 4.5 mi
- 4/10Lacreole Middle SchoolGrades: 6-8Distance: 4.4 mi
- 2/10Dallas High SchoolGrades: 9-12Distance: 4.8 mi
Schools provided by the listing agent
- Elementary: Lyle
- Middle: LaCreole
- High: Dallas
Source: WVMLS. This data may not be complete. We recommend contacting the local school district to confirm school assignments for this home.
Get pre-qualified for a loan
At Zillow Home Loans, we can pre-qualify you in as little as 5 minutes with no impact to your credit score.An equal housing lender. NMLS #10287.
