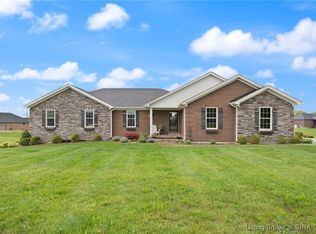Located in Honeysuckle Estates, an Upscale location just 1 Mile from Historic Corydon Indiana Town Square, you will Discover this Beautiful Ranch Style Home. Sitting on almost 2 Acres, it has a Walkout Basement, 3 Car Garage PLUS a basement Utility Garage, 4 Bedrooms, 3 Full Bathrooms, and a Custom Workshop! You are greeted in the Living Room with Hardwood Flooring, a Gas Log Fireplace, and Built in Cabinetry. The Eat in Kitchen features Granite Countertops, SS Appliances, an Island and a Breakfast Bar. The Main Floor Primary Bedroom Suite has a Beautiful Tray Ceiling and a 5 Piece Bath with Jetted Tub. On the other side of the home you will find 2 Bedrooms with a Full Bathroom. The Main Floor Laundry Room has a Nice Utility Sink and Cabinets, Built In Bench with Coat Hooks, plus a Storage Closet. This home has lots of Beautiful Windows! The Open Split Staircase is Full of Natural Light from the Arched Window and leads to the Walkout Lwr Lvl where you will find a Lg Family Room, the 4th Bedroom, and another Full Bathroom. Dont miss the Lg Unfinished Storage Areas and you will be amazed by the Basement Workshop! The 1.96 acre lot is filled with Mature Trees. The oversized Covered Back Deck offers Great Views and is a great place to Observe the Lrg Farm next door. You will also enjoy a Huge Patio that features a Built In Brick Fire Pit. A Water Filter System and a Water Softener are just a few of the Upgrades to this Well Maintained Home. Agent related to Seller.
This property is off market, which means it's not currently listed for sale or rent on Zillow. This may be different from what's available on other websites or public sources.

