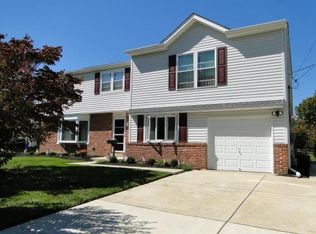Sold for $510,000
$510,000
1390 Beaver Rd, Southampton, PA 18966
4beds
1,875sqft
Single Family Residence
Built in 1968
0.26 Acres Lot
$569,500 Zestimate®
$272/sqft
$3,087 Estimated rent
Home value
$569,500
$541,000 - $598,000
$3,087/mo
Zestimate® history
Loading...
Owner options
Explore your selling options
What's special
Welcome to 1390 Beaver Road, a spacious residence nestled in the desirable Burgundy Hills neighborhood of Southampton. This well-loved home has been the scene of many wonderful family gatherings and is ready for the next lucky owner! 4 Bedrooms and 1.1 Baths in this single family home. Step inside, and you'll be greeted by a bright and inviting atmosphere that exudes warmth and comfort. The main level of this home offers a well-designed layout that combines functionality and style. The open concept living area creates a seamless flow between the Living Room, Dining Area, and Kitchen, making it ideal for entertaining guests or enjoying quality time with family. Large windows allow ample natural light to fill the space, creating a cheerful ambiance throughout. Large Living Room with bay window and hardwood floors. Kitchen has white cabinets, granite counters, hardwood floors, white appliances and large peninsula that has plenty of seating and additional workspace. The Breakfast Room is gorgeous with a cathedral ceiling, so many windows, and can be used as the eat-in area, a reading area or for all your houseplants! The Living Room is adjacent to the Kitchen and is the perfect complement to the hub of this home. The Family Room offers even more space on this first floor and is perfect for movie nights, playroom or home office. A convenient laundry room and powder room complete this level. The upper level of the home delivers 4 nice size Bedrooms and a hall Bath-plenty of comfortable space for you or your guests. The outdoor space is awesome-very large flat backyard that offers plenty of room for outdoor activities, gardening, or simply unwinding after a long day. Add a patio or deck area to create the perfect spot for hosting summer barbecues or enjoying a morning coffee while taking in the peaceful surroundings. Conveniently located in Southampton, this property offers easy access to a variety of amenities. Nearby, you'll find shopping centers, restaurants, parks, and recreational facilities. Commuters will appreciate the proximity to major highways, making travel to surrounding areas and downtown Philadelphia a breeze.Don't miss the opportunity to make 1390 Beaver Road your new home. With its attractive features, welcoming ambiance, and convenient location, this property is a true gem
Zillow last checked: 8 hours ago
Listing updated: August 16, 2023 at 05:01pm
Listed by:
Cari Guerin-Boyle 267-626-6818,
BHHS Fox & Roach-Jenkintown,
Listing Team: The Cari Guerin-Boyle Team, Co-Listing Team: The Cari Guerin-Boyle Team,Co-Listing Agent: James T Mclaughlin 267-242-5991,
BHHS Fox & Roach-Jenkintown
Bought with:
Lydia Vessels, RS164772L
Coldwell Banker Hearthside Realtors
Source: Bright MLS,MLS#: PABU2051004
Facts & features
Interior
Bedrooms & bathrooms
- Bedrooms: 4
- Bathrooms: 2
- Full bathrooms: 1
- 1/2 bathrooms: 1
- Main level bathrooms: 1
Basement
- Area: 0
Heating
- Forced Air, Natural Gas
Cooling
- Central Air, Electric
Appliances
- Included: Gas Water Heater
- Laundry: Main Level
Features
- Attic, Ceiling Fan(s), Family Room Off Kitchen, Floor Plan - Traditional, Bathroom - Tub Shower
- Flooring: Hardwood, Carpet
- Has basement: No
- Has fireplace: No
Interior area
- Total structure area: 1,875
- Total interior livable area: 1,875 sqft
- Finished area above ground: 1,875
- Finished area below ground: 0
Property
Parking
- Total spaces: 3
- Parking features: Garage Faces Front, Attached, Driveway
- Attached garage spaces: 1
- Uncovered spaces: 2
Accessibility
- Accessibility features: None
Features
- Levels: Two
- Stories: 2
- Exterior features: Sidewalks
- Pool features: None
Lot
- Size: 0.26 Acres
- Dimensions: 76.00 x 150.00
Details
- Additional structures: Above Grade, Below Grade
- Parcel number: 48004144
- Zoning: R2
- Special conditions: Standard
Construction
Type & style
- Home type: SingleFamily
- Architectural style: Colonial,Traditional
- Property subtype: Single Family Residence
Materials
- Frame
- Foundation: Other
- Roof: Asphalt
Condition
- Good
- New construction: No
- Year built: 1968
Utilities & green energy
- Sewer: Public Sewer
- Water: Public
Community & neighborhood
Location
- Region: Southampton
- Subdivision: Burgundy Hills
- Municipality: UPPER SOUTHAMPTON TWP
Other
Other facts
- Listing agreement: Exclusive Right To Sell
- Ownership: Fee Simple
Price history
| Date | Event | Price |
|---|---|---|
| 8/16/2023 | Sold | $510,000+8.5%$272/sqft |
Source: | ||
| 6/9/2023 | Pending sale | $469,900$251/sqft |
Source: | ||
| 6/7/2023 | Listed for sale | $469,900$251/sqft |
Source: | ||
Public tax history
| Year | Property taxes | Tax assessment |
|---|---|---|
| 2025 | $5,565 +0.4% | $25,120 |
| 2024 | $5,545 +6.4% | $25,120 |
| 2023 | $5,210 +2.2% | $25,120 |
Find assessor info on the county website
Neighborhood: 18966
Nearby schools
GreatSchools rating
- 7/10Davis Elementary SchoolGrades: K-5Distance: 0.6 mi
- 8/10Klinger Middle SchoolGrades: 6-8Distance: 0.9 mi
- 6/10William Tennent High SchoolGrades: 9-12Distance: 1.5 mi
Schools provided by the listing agent
- District: Centennial
Source: Bright MLS. This data may not be complete. We recommend contacting the local school district to confirm school assignments for this home.
Get a cash offer in 3 minutes
Find out how much your home could sell for in as little as 3 minutes with a no-obligation cash offer.
Estimated market value$569,500
Get a cash offer in 3 minutes
Find out how much your home could sell for in as little as 3 minutes with a no-obligation cash offer.
Estimated market value
$569,500
