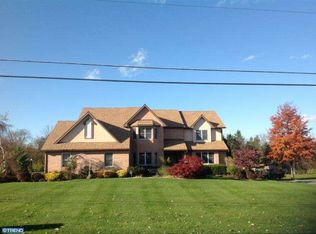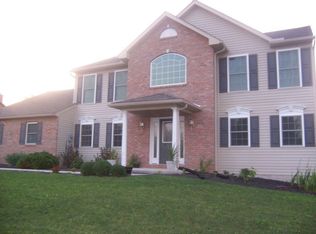Check out this magnificent home with stucco front and stunning stone accents. Step inside the two-story foyer with tile flooring and natural light from the large arched window. A large pendant light and curved staircase add an element of grandeur and grace. Floor to ceiling pillars amplify the elegance of the formal living room complete with recessed lighting and beautiful cherry hardwood flooring. Across the foyer the formal dining room with hardwood flooring and trey ceiling, easily accommodates a large table and accompanying furniture. The center hall leads to the family room featuring a gas fireplace surrounded with floor to ceiling windows. Well lit by recessed lighting the open floor plan of the family room effortlessly flows to the kitchen and breakfast area. The breakfast area opens to the deck overlooking the backyard. The kitchen is spacious with beautiful granite counter tops, tile backsplash, under cabinet lighting and an island centered as a gathering place. The tile flooring continues from the kitchen to the laundry and powder room. The laundry is convenient to the garage, and has an exterior door as well. The sweeping arched staircase leads to the hallway balcony and four spacious bedrooms. The hall bathroom features tile flooring, a tub/shower and large vanity. The bedrooms offer large closet space and plush carpet with the guest bedroom having hardwood flooring. Double doors open to the master suite highlighting a trey ceiling and easily accommodating a king size bed. The huge walk in closet compliments an adjacent dressing area. The master bathroom has a considerable double bowl vanity, whirlpool tub and spacious walk in tiled shower. The garage offers space for vehicles as well as an additional storage area built as an area for pets by a previous owner. The backyard offers great space for all of your outdoor entertainment. The basement has windows providing natural light and is just waiting for your finishing touch. Any/all appliances included in
This property is off market, which means it's not currently listed for sale or rent on Zillow. This may be different from what's available on other websites or public sources.


