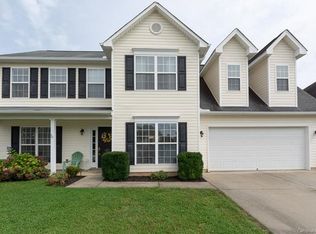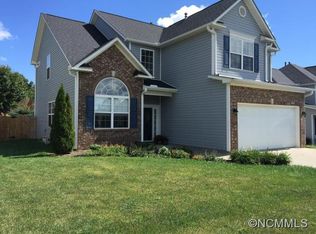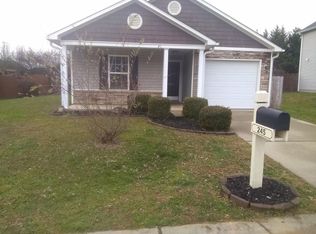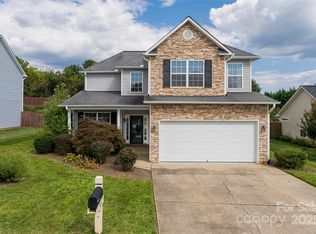Closed
$438,000
139 Yadkin Rd, Fletcher, NC 28732
4beds
2,018sqft
Single Family Residence
Built in 2007
0.18 Acres Lot
$428,000 Zestimate®
$217/sqft
$2,601 Estimated rent
Home value
$428,000
$381,000 - $479,000
$2,601/mo
Zestimate® history
Loading...
Owner options
Explore your selling options
What's special
Nestled in the sought-after River Stone Community, this beautifully maintained 4-bedroom, 2.5-bath home features an inviting open floor plan filled with natural light. The spacious living room with a cozy fireplace flows seamlessly into the well-appointed kitchen, offering abundant cabinet and counter space, an island, pantry, and newer appliances. Upstairs, the oversized primary suite impresses with tray ceilings, a generous walk-in closet and a private ensuite bath with dual sinks, a soaking tub, and a separate shower. Recent updates include new LVP flooring (Approx. 1 year ago), a new roof and gutters (Approx. 3 years ago), and a newer water heater. Step outside to enjoy the fenced backyard with a patio, perfect for relaxing or entertaining. A 2-car garage provides ample storage, while the paved driveway offers plenty of parking for friends and family. Community amenities include a pool, playground, and picnic area. Ideally located near Asheville & Hendersonville! Move in Ready!
Zillow last checked: 8 hours ago
Listing updated: June 02, 2025 at 06:31am
Listing Provided by:
Marie Reed Marie@MarieReedTeam.com,
Keller Williams Professionals,
Andrew Rible,
Keller Williams Professionals
Bought with:
Shannon Garrett
Howard Hanna Beverly-Hanks
Source: Canopy MLS as distributed by MLS GRID,MLS#: 4230598
Facts & features
Interior
Bedrooms & bathrooms
- Bedrooms: 4
- Bathrooms: 3
- Full bathrooms: 2
- 1/2 bathrooms: 1
Primary bedroom
- Level: Upper
Bedroom s
- Level: Upper
Bedroom s
- Level: Upper
Bedroom s
- Level: Upper
Bathroom half
- Level: Main
Bathroom full
- Level: Upper
Bathroom full
- Level: Upper
Dining room
- Level: Main
Kitchen
- Level: Main
Laundry
- Level: Main
Living room
- Level: Main
Heating
- Forced Air, Natural Gas
Cooling
- Central Air, Heat Pump
Appliances
- Included: Dishwasher, Electric Oven, Electric Range, Gas Water Heater, Microwave, Refrigerator
- Laundry: Laundry Room, Main Level
Features
- Breakfast Bar, Kitchen Island, Open Floorplan, Pantry, Walk-In Closet(s)
- Flooring: Tile, Vinyl
- Doors: French Doors
- Has basement: No
- Attic: Pull Down Stairs
- Fireplace features: Gas, Gas Log, Living Room
Interior area
- Total structure area: 2,018
- Total interior livable area: 2,018 sqft
- Finished area above ground: 2,018
- Finished area below ground: 0
Property
Parking
- Total spaces: 6
- Parking features: Attached Garage, Garage on Main Level
- Attached garage spaces: 2
- Uncovered spaces: 4
Features
- Levels: Two
- Stories: 2
- Patio & porch: Patio
- Pool features: Community
- Fencing: Back Yard,Fenced
- Waterfront features: None
Lot
- Size: 0.18 Acres
- Features: Level, Paved
Details
- Additional structures: Shed(s)
- Parcel number: 1004874
- Zoning: R-1
- Special conditions: Standard
- Horse amenities: None
Construction
Type & style
- Home type: SingleFamily
- Architectural style: Traditional
- Property subtype: Single Family Residence
Materials
- Brick Partial, Vinyl
- Foundation: Slab
- Roof: Shingle
Condition
- New construction: No
- Year built: 2007
Utilities & green energy
- Sewer: Public Sewer
- Water: City
Community & neighborhood
Community
- Community features: Clubhouse, Playground, Recreation Area, Street Lights
Location
- Region: Fletcher
- Subdivision: River Stone
HOA & financial
HOA
- Has HOA: Yes
- HOA fee: $400 annually
- Association name: IPM
- Association phone: 828-650-6875
Other
Other facts
- Listing terms: Cash,Conventional
- Road surface type: Concrete, Paved
Price history
| Date | Event | Price |
|---|---|---|
| 5/30/2025 | Sold | $438,000-2.6%$217/sqft |
Source: | ||
| 4/2/2025 | Price change | $449,900-1.8%$223/sqft |
Source: | ||
| 3/6/2025 | Listed for sale | $458,000+57.9%$227/sqft |
Source: | ||
| 9/7/2017 | Sold | $290,000-2.2%$144/sqft |
Source: | ||
| 8/18/2017 | Pending sale | $296,500$147/sqft |
Source: Mosaic Realty #3303682 Report a problem | ||
Public tax history
| Year | Property taxes | Tax assessment |
|---|---|---|
| 2024 | $2,273 | $424,100 |
| 2023 | $2,273 +30.1% | $424,100 +64.1% |
| 2022 | $1,747 | $258,400 |
Find assessor info on the county website
Neighborhood: 28732
Nearby schools
GreatSchools rating
- 6/10Glenn C Marlow ElementaryGrades: K-5Distance: 1.4 mi
- 6/10Rugby MiddleGrades: 6-8Distance: 3.3 mi
- 8/10West Henderson HighGrades: 9-12Distance: 2.8 mi
Schools provided by the listing agent
- Elementary: Glen Marlow
- Middle: Rugby
- High: West Henderson
Source: Canopy MLS as distributed by MLS GRID. This data may not be complete. We recommend contacting the local school district to confirm school assignments for this home.
Get a cash offer in 3 minutes
Find out how much your home could sell for in as little as 3 minutes with a no-obligation cash offer.
Estimated market value$428,000
Get a cash offer in 3 minutes
Find out how much your home could sell for in as little as 3 minutes with a no-obligation cash offer.
Estimated market value
$428,000



