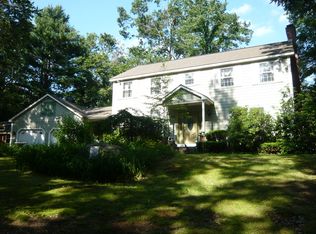Sold for $525,000
$525,000
139 Wyben Rd, Westfield, MA 01085
3beds
2,668sqft
Single Family Residence
Built in 2002
2 Acres Lot
$582,000 Zestimate®
$197/sqft
$3,286 Estimated rent
Home value
$582,000
$553,000 - $611,000
$3,286/mo
Zestimate® history
Loading...
Owner options
Explore your selling options
What's special
This exceptional home is located on 2 acres of rural wooded land close to the Southampton border. Private backyard and picturesque pond located on property will give loads of quiet relaxation. Open floor plan features kitchen with plenty of cabinet space and a large island along with a wonderful pantry closet for tons of storage, dining area with slider to extra large backyard deck for all your barbecues, and a big charming Living Room with cathedral ceiling. First floor main bedroom with walk in closet and bathroom with shower and jacuzzi tub. Loft area on second floor would make a great office along with two spacious bedrooms and full bath. Front porch for enjoying a quiet evening. First floor laundry and direct access to 2 car garage. This could be the one!
Zillow last checked: 8 hours ago
Listing updated: October 03, 2023 at 12:05pm
Listed by:
Gold Star Team 413-265-0053,
Landmark, REALTORS® 413-596-4500,
Susan Rheaume 413-478-0671
Bought with:
Crystal Kane
Gallagher Real Estate
Source: MLS PIN,MLS#: 73150508
Facts & features
Interior
Bedrooms & bathrooms
- Bedrooms: 3
- Bathrooms: 3
- Full bathrooms: 2
- 1/2 bathrooms: 1
Primary bedroom
- Features: Bathroom - Full, Ceiling Fan(s), Walk-In Closet(s), Flooring - Stone/Ceramic Tile
- Level: First
Bedroom 2
- Features: Ceiling Fan(s), Flooring - Wall to Wall Carpet
- Level: Second
Bedroom 3
- Features: Ceiling Fan(s), Flooring - Wall to Wall Carpet
- Level: Second
Primary bathroom
- Features: Yes
Bathroom 1
- Features: Bathroom - Full, Bathroom - With Tub & Shower, Flooring - Stone/Ceramic Tile, Hot Tub / Spa
- Level: First
Bathroom 2
- Features: Bathroom - Half, Flooring - Stone/Ceramic Tile, Dryer Hookup - Electric, Washer Hookup
- Level: First
Bathroom 3
- Features: Bathroom - Full, Bathroom - With Tub & Shower, Closet - Linen
- Level: Second
Dining room
- Features: Flooring - Hardwood, Open Floorplan, Recessed Lighting
- Level: First
Kitchen
- Features: Flooring - Hardwood, Flooring - Stone/Ceramic Tile, Pantry, Kitchen Island, Deck - Exterior, Open Floorplan, Recessed Lighting, Slider
- Level: First
Living room
- Features: Cathedral Ceiling(s), Ceiling Fan(s), Closet, Flooring - Hardwood, Balcony - Interior, Open Floorplan, Recessed Lighting
- Level: First
Heating
- Forced Air, Oil
Cooling
- Central Air
Appliances
- Included: Water Heater, Range, Dishwasher, Microwave, Refrigerator
- Laundry: Bathroom - Half, Flooring - Stone/Ceramic Tile, Main Level, Electric Dryer Hookup, Washer Hookup, First Floor
Features
- Balcony - Interior, Closet, Loft, Entry Hall
- Flooring: Tile, Carpet, Hardwood, Flooring - Hardwood, Flooring - Stone/Ceramic Tile
- Doors: Insulated Doors
- Windows: Insulated Windows
- Basement: Full,Bulkhead,Concrete
- Has fireplace: No
Interior area
- Total structure area: 2,668
- Total interior livable area: 2,668 sqft
Property
Parking
- Total spaces: 4
- Parking features: Attached, Paved Drive, Shared Driveway, Off Street
- Attached garage spaces: 2
- Uncovered spaces: 2
Accessibility
- Accessibility features: No
Features
- Patio & porch: Porch, Deck
- Exterior features: Porch, Deck
- Has view: Yes
- View description: Water, Pond
- Has water view: Yes
- Water view: Pond,Water
- Waterfront features: Waterfront, Pond
Lot
- Size: 2.00 Acres
- Features: Easements
Details
- Parcel number: M:67R L:76,4168370
- Zoning: Rural res.
Construction
Type & style
- Home type: SingleFamily
- Architectural style: Cape
- Property subtype: Single Family Residence
Materials
- Frame
- Foundation: Concrete Perimeter
- Roof: Shingle
Condition
- Year built: 2002
Utilities & green energy
- Electric: Circuit Breakers
- Sewer: Private Sewer
- Water: Private
- Utilities for property: for Electric Range, for Electric Oven
Community & neighborhood
Security
- Security features: Security System
Community
- Community features: Shopping, Park, Walk/Jog Trails, Golf, Medical Facility, Bike Path, Highway Access, House of Worship, Public School, University
Location
- Region: Westfield
Price history
| Date | Event | Price |
|---|---|---|
| 10/3/2023 | Sold | $525,000+1%$197/sqft |
Source: MLS PIN #73150508 Report a problem | ||
| 9/1/2023 | Contingent | $519,900$195/sqft |
Source: MLS PIN #73150508 Report a problem | ||
| 8/20/2023 | Listed for sale | $519,900+18.2%$195/sqft |
Source: MLS PIN #73150508 Report a problem | ||
| 9/10/2021 | Sold | $440,000+4.8%$165/sqft |
Source: MLS PIN #72870709 Report a problem | ||
| 8/12/2021 | Pending sale | $419,900$157/sqft |
Source: MLS PIN #72870709 Report a problem | ||
Public tax history
| Year | Property taxes | Tax assessment |
|---|---|---|
| 2025 | $7,336 -0.1% | $483,300 +5.1% |
| 2024 | $7,341 +2.9% | $459,700 +9.4% |
| 2023 | $7,133 +3.6% | $420,100 +12.8% |
Find assessor info on the county website
Neighborhood: 01085
Nearby schools
GreatSchools rating
- 5/10Westfield Intermediate SchoolGrades: 5-6Distance: 3.7 mi
- 6/10Westfield Middle SchoolGrades: 7-8Distance: 5.8 mi
- 5/10Westfield High SchoolGrades: 9-12Distance: 3.6 mi
Get pre-qualified for a loan
At Zillow Home Loans, we can pre-qualify you in as little as 5 minutes with no impact to your credit score.An equal housing lender. NMLS #10287.
Sell with ease on Zillow
Get a Zillow Showcase℠ listing at no additional cost and you could sell for —faster.
$582,000
2% more+$11,640
With Zillow Showcase(estimated)$593,640
