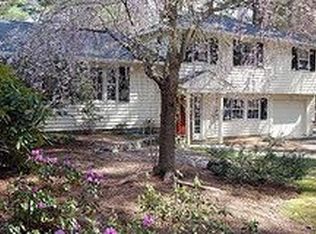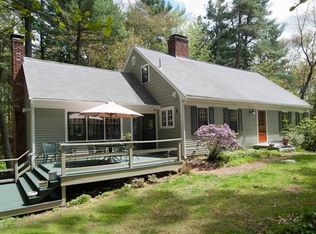Sold for $1,010,000 on 07/26/24
$1,010,000
139 Woodridge Rd, Wayland, MA 01778
3beds
2,043sqft
Single Family Residence
Built in 1959
1.72 Acres Lot
$1,024,500 Zestimate®
$494/sqft
$4,587 Estimated rent
Home value
$1,024,500
$943,000 - $1.12M
$4,587/mo
Zestimate® history
Loading...
Owner options
Explore your selling options
What's special
Welcome to 139 Woodridge Road, a hidden Wayland gem, located in a wonderful south side neighborhood. This beautiful 3 bedroom, 2.5 bathroom home, has an open concept design ideal for modern day living and entertaining. The main floor features a spacious living room with a wood burning fireplace, a fabulous updated kitchen, and a dining area with access to the rear patio. Steps away is the expansive family room and home office with built-ins. The second floor has the primary suite with walk-in closet and ensuite bath plus two additional bedrooms and full bath. The backyard offers privacy and includes paver patio and built in grill. There is a large lawn for a variety of outdoor activities. Conveniently located near the town beach, shops, schools, and the Mass Pike, this home offers a secluded location in the desirable town of Wayland..
Zillow last checked: 8 hours ago
Listing updated: August 01, 2024 at 07:01am
Listed by:
Campbell Armstrong 484-356-5216,
Engel & Volkers Wellesley 781-591-8333,
Dean Poritzky 781-248-6350
Bought with:
Maria Spyridopoulos
CW Realty
Source: MLS PIN,MLS#: 73255129
Facts & features
Interior
Bedrooms & bathrooms
- Bedrooms: 3
- Bathrooms: 3
- Full bathrooms: 2
- 1/2 bathrooms: 1
Primary bedroom
- Features: Bathroom - Full, Ceiling Fan(s), Walk-In Closet(s), Flooring - Hardwood, Window(s) - Bay/Bow/Box
- Level: Second
- Area: 195
- Dimensions: 15 x 13
Bedroom 2
- Features: Closet, Flooring - Hardwood, Window(s) - Bay/Bow/Box
- Level: Second
- Area: 130
- Dimensions: 13 x 10
Bedroom 3
- Features: Closet, Flooring - Hardwood, Window(s) - Bay/Bow/Box
- Level: Second
- Area: 120
- Dimensions: 12 x 10
Primary bathroom
- Features: Yes
Bathroom 1
- Features: Bathroom - Full, Bathroom - Tiled With Tub & Shower, Flooring - Stone/Ceramic Tile, Window(s) - Bay/Bow/Box, Countertops - Stone/Granite/Solid
- Level: Second
- Area: 45
- Dimensions: 9 x 5
Bathroom 2
- Features: Bathroom - Full, Bathroom - Tiled With Tub & Shower, Flooring - Stone/Ceramic Tile, Window(s) - Stained Glass, Countertops - Stone/Granite/Solid
- Level: Second
- Area: 45
- Dimensions: 9 x 5
Bathroom 3
- Features: Bathroom - Half, Closet, Flooring - Stone/Ceramic Tile, Window(s) - Bay/Bow/Box
- Level: First
- Area: 40
- Dimensions: 8 x 5
Dining room
- Features: Flooring - Hardwood, Exterior Access, Open Floorplan, Slider
- Level: Second
- Area: 110
- Dimensions: 11 x 10
Family room
- Features: Bathroom - Half, Flooring - Hardwood, Window(s) - Bay/Bow/Box
- Level: First
- Area: 260
- Dimensions: 20 x 13
Kitchen
- Features: Flooring - Hardwood, Countertops - Upgraded, Cabinets - Upgraded, Exterior Access, Open Floorplan, Recessed Lighting, Stainless Steel Appliances, Wine Chiller, Pocket Door
- Level: Second
- Area: 160
- Dimensions: 16 x 10
Living room
- Features: Flooring - Hardwood, Window(s) - Bay/Bow/Box
- Level: Main,Second
- Area: 432
- Dimensions: 27 x 16
Office
- Features: Closet, Closet/Cabinets - Custom Built, Flooring - Hardwood, Window(s) - Bay/Bow/Box
- Level: First
- Area: 144
- Dimensions: 12 x 12
Heating
- Forced Air, Heat Pump
Cooling
- Central Air, Heat Pump
Appliances
- Laundry: In Basement
Features
- Closet, Closet/Cabinets - Custom Built, Home Office, Bonus Room
- Flooring: Wood, Hardwood, Flooring - Hardwood
- Windows: Bay/Bow/Box
- Basement: Bulkhead,Radon Remediation System,Concrete,Unfinished
- Number of fireplaces: 1
- Fireplace features: Living Room
Interior area
- Total structure area: 2,043
- Total interior livable area: 2,043 sqft
Property
Parking
- Total spaces: 4
- Parking features: Shared Driveway, Paved
- Uncovered spaces: 4
Features
- Patio & porch: Patio
- Exterior features: Patio, Rain Gutters, Professional Landscaping, Stone Wall
- Waterfront features: Lake/Pond, 1 to 2 Mile To Beach, Beach Ownership(Public)
Lot
- Size: 1.72 Acres
- Features: Wooded, Easements
Details
- Parcel number: M:44 L:002,862422
- Zoning: R60
Construction
Type & style
- Home type: SingleFamily
- Architectural style: Split Entry
- Property subtype: Single Family Residence
Materials
- Frame
- Foundation: Concrete Perimeter
- Roof: Shingle
Condition
- Year built: 1959
Utilities & green energy
- Electric: 200+ Amp Service
- Sewer: Private Sewer
- Water: Public
- Utilities for property: for Electric Range
Green energy
- Energy efficient items: Thermostat
Community & neighborhood
Community
- Community features: Shopping, Walk/Jog Trails, Bike Path, Highway Access, House of Worship, Public School
Location
- Region: Wayland
Other
Other facts
- Listing terms: Contract
Price history
| Date | Event | Price |
|---|---|---|
| 7/26/2024 | Sold | $1,010,000-3.8%$494/sqft |
Source: MLS PIN #73255129 Report a problem | ||
| 6/29/2024 | Contingent | $1,050,000$514/sqft |
Source: MLS PIN #73255129 Report a problem | ||
| 6/20/2024 | Listed for sale | $1,050,000+75.7%$514/sqft |
Source: MLS PIN #73255129 Report a problem | ||
| 9/16/2016 | Sold | $597,500-5.6%$292/sqft |
Source: Public Record Report a problem | ||
| 7/24/2014 | Listing removed | $3,400$2/sqft |
Source: Benoit Mizner Simon & Co. - Weston - Boston Post Rd. #71707304 Report a problem | ||
Public tax history
| Year | Property taxes | Tax assessment |
|---|---|---|
| 2025 | $15,030 +5.6% | $961,600 +4.9% |
| 2024 | $14,227 +2.9% | $916,700 +10.4% |
| 2023 | $13,821 +5.7% | $830,100 +16.5% |
Find assessor info on the county website
Neighborhood: 01778
Nearby schools
GreatSchools rating
- 7/10Loker SchoolGrades: K-5Distance: 0.3 mi
- 9/10Wayland Middle SchoolGrades: 6-8Distance: 1.1 mi
- 10/10Wayland High SchoolGrades: 9-12Distance: 1.7 mi
Schools provided by the listing agent
- Elementary: Loker
- Middle: Wayland Middle
- High: Wayland High
Source: MLS PIN. This data may not be complete. We recommend contacting the local school district to confirm school assignments for this home.
Get a cash offer in 3 minutes
Find out how much your home could sell for in as little as 3 minutes with a no-obligation cash offer.
Estimated market value
$1,024,500
Get a cash offer in 3 minutes
Find out how much your home could sell for in as little as 3 minutes with a no-obligation cash offer.
Estimated market value
$1,024,500

