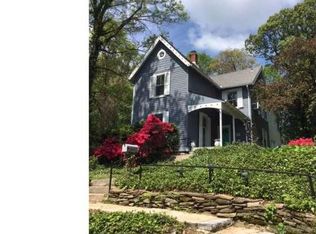Sold for $461,000 on 04/22/25
$461,000
139 Woodland Rd, Wyncote, PA 19095
3beds
1,653sqft
Single Family Residence
Built in 1885
0.26 Acres Lot
$468,700 Zestimate®
$279/sqft
$2,883 Estimated rent
Home value
$468,700
$436,000 - $506,000
$2,883/mo
Zestimate® history
Loading...
Owner options
Explore your selling options
What's special
Welcome to Woodland Road, one of the prettiest streets in the historic neighborhood of Wyncote where unique and charming homes abound. This three storied treasure sits high with a welcoming front porch and transom front door. The circular flow of the first floor will lead you from the entrance hall into the living room, which is presently being used as a music studio and then into the heart of the home, the kitchen. This space beautifully combines old world charm with modern amenities. White quartz countertops and slate tiled backsplashes compliment the cabinetry and upgraded appliances; 5 burner gas range, under the counter beverage cooler, deep stainless steel sink with goose neck faucet, and an antique corner cabinet. Adjacent to the kitchen is a large laundry/ powder room combination that includes a coat closet. The comfortable family room with large game closet and sliders that exit to the lovely back yard, provides a cozy and inviting space. The generous dining room with ample natural light from the large windows are graced with built in cabinetry. Up the staircase you'll find a large flex space perfect for an office or second family room, along with a bedroom and hall bath featuring a claw foot tub. The third floor offers two additional rooms and a large full bath with stall shower, sky light and two double closets. Additional updates include first floor hardwoods, new windows throughout and upgraded electric service (no Knob & Tube!). Located a short walk to the Jenkintown Train station and the popular Thomas William Park, local shops and a convenient drive to Center City, this home offers charm and convenience.
Zillow last checked: 8 hours ago
Listing updated: May 05, 2025 at 10:40pm
Listed by:
Linda Ross 215-885-7600,
Quinn & Wilson, Inc.
Bought with:
Lynn Mundy Coggin, RS210932L
BHHS Fox & Roach-Jenkintown
Source: Bright MLS,MLS#: PAMC2134088
Facts & features
Interior
Bedrooms & bathrooms
- Bedrooms: 3
- Bathrooms: 3
- Full bathrooms: 2
- 1/2 bathrooms: 1
- Main level bathrooms: 1
Bedroom 1
- Level: Upper
- Area: 165 Square Feet
- Dimensions: 11 x 15
Bedroom 2
- Level: Upper
- Area: 132 Square Feet
- Dimensions: 12 x 11
Bedroom 3
- Level: Upper
- Area: 180 Square Feet
- Dimensions: 15 x 12
Bathroom 1
- Level: Upper
Bathroom 2
- Level: Upper
- Area: 70 Square Feet
- Dimensions: 10 x 7
Other
- Level: Upper
- Area: 165 Square Feet
- Dimensions: 11 x 15
Dining room
- Level: Main
- Area: 180 Square Feet
- Dimensions: 15 x 12
Family room
- Level: Main
- Area: 216 Square Feet
- Dimensions: 18 x 12
Half bath
- Level: Main
- Area: 56 Square Feet
- Dimensions: 8 x 7
Kitchen
- Level: Main
- Area: 209 Square Feet
- Dimensions: 19 x 11
Living room
- Level: Main
- Area: 180 Square Feet
- Dimensions: 15 x 12
Heating
- Hot Water, Baseboard, Natural Gas
Cooling
- Ceiling Fan(s), Window Unit(s), Electric
Appliances
- Included: Gas Water Heater
Features
- Basement: Unfinished
- Has fireplace: No
Interior area
- Total structure area: 1,653
- Total interior livable area: 1,653 sqft
- Finished area above ground: 1,653
- Finished area below ground: 0
Property
Parking
- Total spaces: 3
- Parking features: Driveway
- Uncovered spaces: 3
Accessibility
- Accessibility features: None
Features
- Levels: Three
- Stories: 3
- Pool features: None
Lot
- Size: 0.26 Acres
- Dimensions: 75.00 x 0.00
Details
- Additional structures: Above Grade, Below Grade
- Parcel number: 310029671007
- Zoning: RESIDENTIAL
- Special conditions: Standard
Construction
Type & style
- Home type: SingleFamily
- Architectural style: Traditional
- Property subtype: Single Family Residence
Materials
- Frame
- Foundation: Stone
Condition
- New construction: No
- Year built: 1885
Utilities & green energy
- Sewer: Public Sewer
- Water: Public
Community & neighborhood
Location
- Region: Wyncote
- Subdivision: Wyncote
- Municipality: CHELTENHAM TWP
Other
Other facts
- Listing agreement: Exclusive Right To Sell
- Ownership: Fee Simple
Price history
| Date | Event | Price |
|---|---|---|
| 4/22/2025 | Sold | $461,000+9.8%$279/sqft |
Source: | ||
| 4/8/2025 | Pending sale | $420,000$254/sqft |
Source: | ||
| 4/3/2025 | Listed for sale | $420,000+86.7%$254/sqft |
Source: | ||
| 12/4/2017 | Sold | $224,900$136/sqft |
Source: Public Record | ||
| 11/17/2017 | Pending sale | $224,900$136/sqft |
Source: Weichert Realtors #1000279225 | ||
Public tax history
| Year | Property taxes | Tax assessment |
|---|---|---|
| 2024 | $7,913 | $119,460 |
| 2023 | $7,913 +2.1% | $119,460 |
| 2022 | $7,753 +2.8% | $119,460 |
Find assessor info on the county website
Neighborhood: 19095
Nearby schools
GreatSchools rating
- 6/10Glenside Elementary SchoolGrades: K-4Distance: 1.2 mi
- 5/10Cedarbrook Middle SchoolGrades: 7-8Distance: 1.2 mi
- 5/10Cheltenham High SchoolGrades: 9-12Distance: 1.1 mi
Schools provided by the listing agent
- District: Cheltenham
Source: Bright MLS. This data may not be complete. We recommend contacting the local school district to confirm school assignments for this home.

Get pre-qualified for a loan
At Zillow Home Loans, we can pre-qualify you in as little as 5 minutes with no impact to your credit score.An equal housing lender. NMLS #10287.
Sell for more on Zillow
Get a free Zillow Showcase℠ listing and you could sell for .
$468,700
2% more+ $9,374
With Zillow Showcase(estimated)
$478,074