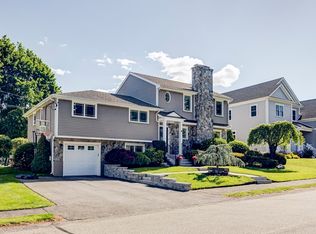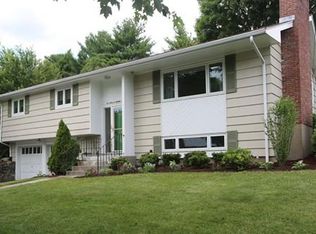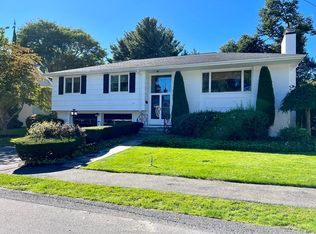Sold for $2,130,000 on 03/18/25
$2,130,000
139 Woodbine Cir, Needham, MA 02494
4beds
4,252sqft
Single Family Residence
Built in 1957
10,019 Square Feet Lot
$2,148,000 Zestimate®
$501/sqft
$5,067 Estimated rent
Home value
$2,148,000
$2.00M - $2.32M
$5,067/mo
Zestimate® history
Loading...
Owner options
Explore your selling options
What's special
This stunning multi-level home offers so much more than you can imagine. Nestled on a quiet, friendly street in the sought-after Eliot school district, you’ll enjoy access to Needham Heights, Route 128/95, and the Commuter Rail. A “to the studs" renovation added 2300 sq. ft to the home with a large open concept kitchen, cathedral ceiling Great Room, lower-level recreation room and private primary suite. Large mudroom with built-ins, laundry room and full bath lead to a lower-level office/flex space. Kitchen is outfitted with a walk-in pantry, high end appliances, large island and desk area. Great room has palladium windows overlooking the gorgeous backyard with professional landscaping, deck, patio, underground sprinklers and fenced dog area. There is a second set of stairs leading to the recreation room. Formal dining room w/ fireplace is ideal for entertaining. Three generously sized bedrooms on the second level share a Hollywood style bathroom. Exceptional home in a prime location.
Zillow last checked: 8 hours ago
Listing updated: March 18, 2025 at 10:07am
Listed by:
Daryl Cohan 508-517-7574,
Compass 617-752-6845
Bought with:
The Gillach Group
William Raveis R. E. & Home Services
Source: MLS PIN,MLS#: 73330240
Facts & features
Interior
Bedrooms & bathrooms
- Bedrooms: 4
- Bathrooms: 4
- Full bathrooms: 3
- 1/2 bathrooms: 1
Primary bedroom
- Features: Bathroom - Half, Bathroom - Double Vanity/Sink, Vaulted Ceiling(s), Walk-In Closet(s), Flooring - Wood, Recessed Lighting
- Level: Third
- Area: 272
- Dimensions: 16 x 17
Bedroom 2
- Features: Closet, Flooring - Wood, Lighting - Overhead
- Level: Second
- Area: 165
- Dimensions: 11 x 15
Bedroom 3
- Features: Closet, Flooring - Wood, Lighting - Overhead
- Level: Second
- Area: 180
- Dimensions: 12 x 15
Bedroom 4
- Features: Flooring - Wood, Lighting - Overhead
- Level: Second
- Area: 81
- Dimensions: 9 x 9
Primary bathroom
- Features: Yes
Bathroom 1
- Level: First
Bathroom 2
- Level: Second
Bathroom 3
- Level: Third
Dining room
- Features: Flooring - Wood, Window(s) - Picture
- Level: First
- Area: 192
- Dimensions: 12 x 16
Family room
- Features: Skylight, Cathedral Ceiling(s), Beamed Ceilings, Flooring - Wood, Window(s) - Picture, Deck - Exterior, Open Floorplan, Recessed Lighting, Lighting - Overhead, Window Seat
- Level: Main,First
- Area: 624
- Dimensions: 24 x 26
Kitchen
- Features: Flooring - Wood, Pantry, Countertops - Stone/Granite/Solid, Countertops - Upgraded, Kitchen Island, Open Floorplan, Stainless Steel Appliances, Storage, Lighting - Pendant
- Level: First
- Area: 294
- Dimensions: 14 x 21
Office
- Features: Fireplace, Closet, Flooring - Wall to Wall Carpet
- Level: Basement
- Area: 288
- Dimensions: 12 x 24
Heating
- Baseboard, Oil, Fireplace
Cooling
- Central Air
Appliances
- Laundry: Cabinets - Upgraded, Electric Dryer Hookup, Washer Hookup, In Basement
Features
- Walk-In Closet(s), Recessed Lighting, Closet, Cabinets - Upgraded, Bathroom - With Shower Stall, Bonus Room, Office, Mud Room, 3/4 Bath, Wired for Sound
- Flooring: Wood, Tile, Carpet, Flooring - Wall to Wall Carpet, Flooring - Stone/Ceramic Tile
- Basement: Full,Finished,Interior Entry
- Number of fireplaces: 2
- Fireplace features: Dining Room
Interior area
- Total structure area: 4,252
- Total interior livable area: 4,252 sqft
- Finished area above ground: 2,728
- Finished area below ground: 1,524
Property
Parking
- Total spaces: 3
- Parking features: Attached, Garage Door Opener, Storage, Paved Drive, Off Street
- Attached garage spaces: 1
- Uncovered spaces: 2
Features
- Levels: Multi/Split
- Patio & porch: Deck, Patio
- Exterior features: Deck, Patio, Rain Gutters, Professional Landscaping, Sprinkler System, Decorative Lighting
Lot
- Size: 10,019 sqft
Details
- Parcel number: M:067.0 B:0062 L:0000.0,141282
- Zoning: SRB
Construction
Type & style
- Home type: SingleFamily
- Architectural style: Contemporary
- Property subtype: Single Family Residence
Materials
- Frame
- Foundation: Concrete Perimeter
- Roof: Shingle
Condition
- Year built: 1957
Utilities & green energy
- Sewer: Public Sewer
- Water: Public
- Utilities for property: for Electric Range, for Electric Oven, for Electric Dryer
Community & neighborhood
Community
- Community features: Public Transportation, Shopping, Park, Golf, Medical Facility, Laundromat, Highway Access, House of Worship, Public School
Location
- Region: Needham
Price history
| Date | Event | Price |
|---|---|---|
| 3/18/2025 | Sold | $2,130,000+9.2%$501/sqft |
Source: MLS PIN #73330240 | ||
| 2/3/2025 | Contingent | $1,950,000$459/sqft |
Source: MLS PIN #73330240 | ||
| 1/29/2025 | Listed for sale | $1,950,000+635.8%$459/sqft |
Source: MLS PIN #73330240 | ||
| 9/6/1995 | Sold | $265,000+165%$62/sqft |
Source: Public Record | ||
| 3/10/1989 | Sold | $100,000$24/sqft |
Source: Public Record | ||
Public tax history
| Year | Property taxes | Tax assessment |
|---|---|---|
| 2025 | $16,448 +2.8% | $1,551,700 +21.4% |
| 2024 | $16,006 +0.7% | $1,278,400 +4.9% |
| 2023 | $15,898 +5.6% | $1,219,200 +8.3% |
Find assessor info on the county website
Neighborhood: 02494
Nearby schools
GreatSchools rating
- 8/10Eliot Elementary SchoolGrades: K-5Distance: 0.9 mi
- 9/10Pollard Middle SchoolGrades: 7-8Distance: 1.5 mi
- 10/10Needham High SchoolGrades: 9-12Distance: 0.9 mi
Schools provided by the listing agent
- Elementary: Eliot
- Middle: Hghrck/Pollard
- High: Needham
Source: MLS PIN. This data may not be complete. We recommend contacting the local school district to confirm school assignments for this home.
Get a cash offer in 3 minutes
Find out how much your home could sell for in as little as 3 minutes with a no-obligation cash offer.
Estimated market value
$2,148,000
Get a cash offer in 3 minutes
Find out how much your home could sell for in as little as 3 minutes with a no-obligation cash offer.
Estimated market value
$2,148,000


