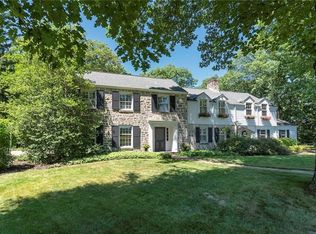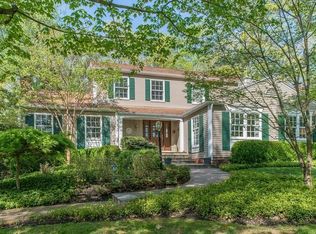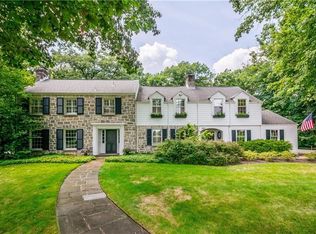Sold for $1,200,000 on 12/06/24
$1,200,000
139 Witherow Rd, Sewickley, PA 15143
4beds
4,958sqft
Single Family Residence
Built in 1958
1.57 Acres Lot
$1,210,400 Zestimate®
$242/sqft
$5,572 Estimated rent
Home value
$1,210,400
$1.13M - $1.30M
$5,572/mo
Zestimate® history
Loading...
Owner options
Explore your selling options
What's special
Discover this contemporary, signature home nestled in the trees along the fairways of Sewickley Hts Golf Club.
Inside, you'll find soaring ceilings & expansive windows - streaming gorgeous light from sunrise to sunset. The gourmet kitchen showcases dual refrigerators, sinks, & dishwashers. With ample storage and a sleek, modern design, the kitchen is both functional and stylish, perfect for entertaining and everyday living. The main floor boasts a luxurious primary suite with dual walk-in closets, water closets, a garden tub, and oversized shower. Each additional bedroom comes with its own ensuite bathroom, ensuring comfort and privacy.
A modern loft overlooks the great room, adding to the home's stylish design. The home is complete with a finished basement & home gym. This stunning residence combines modern luxury with serene seclusion, offering a perfect retreat in an ideal location with close proximity to Sewickley, Downtown PGH and the airport.
Zillow last checked: 8 hours ago
Listing updated: December 07, 2024 at 08:38am
Listed by:
Sarah Drinkwater 412-471-4900,
PIATT SOTHEBY'S INTERNATIONAL REALTY
Bought with:
Nathaniel Nieland, RS301848
COLDWELL BANKER REALTY
Source: WPMLS,MLS#: 1667696 Originating MLS: West Penn Multi-List
Originating MLS: West Penn Multi-List
Facts & features
Interior
Bedrooms & bathrooms
- Bedrooms: 4
- Bathrooms: 6
- Full bathrooms: 4
- 1/2 bathrooms: 2
Primary bedroom
- Level: Main
- Dimensions: 36x16
Bedroom 2
- Level: Main
- Dimensions: 15x15
Bedroom 3
- Level: Main
- Dimensions: 15x15
Bedroom 4
- Level: Upper
- Dimensions: 42x19
Bonus room
- Level: Basement
- Dimensions: 15x14
Entry foyer
- Level: Main
- Dimensions: 14x7
Family room
- Level: Main
- Dimensions: 26x23
Game room
- Level: Basement
- Dimensions: 46x23
Kitchen
- Level: Main
- Dimensions: 32x13
Living room
- Level: Main
- Dimensions: 36x15
Heating
- Electric
Cooling
- Electric
Appliances
- Included: Some Gas Appliances, Convection Oven, Cooktop, Dishwasher, Disposal, Microwave, Refrigerator
Features
- Jetted Tub, Kitchen Island, Pantry, Window Treatments
- Flooring: Carpet, Hardwood, Tile
- Windows: Screens, Window Treatments
- Basement: Finished,Walk-Out Access
- Number of fireplaces: 2
Interior area
- Total structure area: 4,958
- Total interior livable area: 4,958 sqft
Property
Parking
- Total spaces: 2
- Parking features: Built In, Garage Door Opener
- Has attached garage: Yes
Features
- Levels: Three Or More
- Stories: 3
- Pool features: None
- Has spa: Yes
Lot
- Size: 1.57 Acres
- Dimensions: 1.569
Details
- Parcel number: 0936P00307000000
Construction
Type & style
- Home type: SingleFamily
- Architectural style: Contemporary,Three Story
- Property subtype: Single Family Residence
Materials
- Brick
- Roof: Metal
Condition
- Resale
- Year built: 1958
Utilities & green energy
- Sewer: Public Sewer
- Water: Public
Community & neighborhood
Security
- Security features: Security System
Location
- Region: Sewickley
Price history
| Date | Event | Price |
|---|---|---|
| 12/6/2024 | Sold | $1,200,000-6.6%$242/sqft |
Source: | ||
| 11/27/2024 | Pending sale | $1,285,000$259/sqft |
Source: | ||
| 11/7/2024 | Contingent | $1,285,000$259/sqft |
Source: | ||
| 9/7/2024 | Listed for sale | $1,285,000$259/sqft |
Source: | ||
| 8/28/2024 | Contingent | $1,285,000$259/sqft |
Source: | ||
Public tax history
| Year | Property taxes | Tax assessment |
|---|---|---|
| 2025 | $20,725 +7.2% | $640,500 |
| 2024 | $19,329 +538% | $640,500 |
| 2023 | $3,030 +0% | $640,500 |
Find assessor info on the county website
Neighborhood: Bell Acres
Nearby schools
GreatSchools rating
- 7/10Edgeworth Elementary SchoolGrades: K-5Distance: 2.3 mi
- 7/10Quaker Valley Middle SchoolGrades: 6-8Distance: 3.1 mi
- 9/10Quaker Valley High SchoolGrades: 9-12Distance: 2 mi
Schools provided by the listing agent
- District: Quaker Valley
Source: WPMLS. This data may not be complete. We recommend contacting the local school district to confirm school assignments for this home.

Get pre-qualified for a loan
At Zillow Home Loans, we can pre-qualify you in as little as 5 minutes with no impact to your credit score.An equal housing lender. NMLS #10287.


