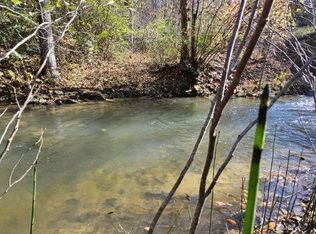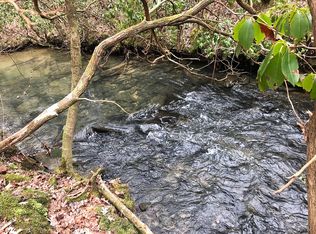Sold for $1,055,000
$1,055,000
139 Windy Gap Rd, Dunlap, TN 37327
5beds
4,532sqft
Single Family Residence
Built in 2008
15.89 Acres Lot
$1,078,800 Zestimate®
$233/sqft
$4,635 Estimated rent
Home value
$1,078,800
$982,000 - $1.19M
$4,635/mo
Zestimate® history
Loading...
Owner options
Explore your selling options
What's special
This exquisite, custom-crafted residence boasts five bedrooms, including two master suites, along with four full baths and two half baths, all encompassed within nearly 5,000 square feet of luxury living. Nestled on a sprawling 15-acre estate, the property is enveloped by an elegant white vinyl fence and boasts a private gated entry complete with security code access and surveillance cameras. The journey to this exceptional home commences along a picturesque 1,000 square foot meandering concrete driveway, adorned with stately stone pillars and copper lighting fixtures.
Conceived and constructed by its sole owner, this residence was born from a meticulous set of plans that left no stone unturned in the pursuit of perfection. The interior unveils a palette of splendid flooring, bespoke fixtures and lighting, sumptuous draperies, intricate crown molding, opulent granite surfaces, soaring cathedral ceilings, and an inviting catwalk, among a host of other fine details. The property invites you to unwind on the welcoming front porch, an expansive rear deck, or the stone-clad walkout patio on the lower level. Every corner of this home exudes an aura of pristine elegance.
In addition to the main dwelling, a generous three-car garage stands alongside a substantial 30 by 40 by 16 workshop/RV garage, conveniently adjacent to a tennis court wired for electric and cable. The property further boasts a 45KW propane whole-house backup generator, a double water filtration system, two septic tanks, programmable thermostats with humidity control, and three propane tankless water heaters to ensure an endless supply of hot water. Moreover, a 500-gallon buried propane tank, owned by the property, guarantees a sustained mountain lifestyle experience. Whether you seek a full-time residence or a vacation retreat, this property embodies the mountain dream you've always envisioned. It beckons you to discover all the elements that make it truly extraordinary.
Zillow last checked: 8 hours ago
Listing updated: September 09, 2024 at 03:48pm
Listed by:
Wade Trammell 423-718-4815,
Keller Williams Realty
Bought with:
Abbey Anchanattu, 360686
Keller Williams Realty
Source: Greater Chattanooga Realtors,MLS#: 1381763
Facts & features
Interior
Bedrooms & bathrooms
- Bedrooms: 5
- Bathrooms: 6
- Full bathrooms: 4
- 1/2 bathrooms: 2
Primary bedroom
- Level: First
Primary bedroom
- Level: Second
Bedroom
- Level: Second
Bedroom
- Level: Second
Bedroom
- Level: Basement
Bathroom
- Description: Full Bathroom
- Level: First
Bathroom
- Description: Full Bathroom
- Level: Second
Bathroom
- Description: Full Bathroom
- Level: Second
Bathroom
- Description: Full Bathroom
- Level: Basement
Bathroom
- Description: Bathroom Half
- Level: First
Bathroom
- Description: Bathroom Half
- Level: First
Bonus room
- Description: Special Room
- Level: Basement
Dining room
- Level: First
Family room
- Level: Basement
Great room
- Level: First
Laundry
- Level: First
Other
- Description: Foyer: Level: First
Heating
- Central, Electric
Cooling
- Central Air, Electric, Multi Units
Appliances
- Included: Convection Oven, Dryer, Double Oven, Dishwasher, Gas Range, Gas Water Heater, Microwave, Refrigerator, Trash Compactor, Tankless Water Heater, Washer
- Laundry: Electric Dryer Hookup, Gas Dryer Hookup, Laundry Room, Washer Hookup
Features
- Cathedral Ceiling(s), Central Vacuum, Double Vanity, Entrance Foyer, Eat-in Kitchen, Granite Counters, High Ceilings, Open Floorplan, Pantry, Primary Downstairs, Sound System, Walk-In Closet(s), Separate Shower, Tub/shower Combo, En Suite, Sitting Area, Breakfast Nook, Separate Dining Room, Whirlpool Tub
- Flooring: Tile
- Windows: Insulated Windows, Vinyl Frames, Window Treatments
- Basement: Finished,Full
- Has fireplace: Yes
- Fireplace features: Gas Log, Great Room
Interior area
- Total structure area: 4,532
- Total interior livable area: 4,532 sqft
Property
Parking
- Total spaces: 3
- Parking features: Garage Door Opener, Garage Faces Front, Kitchen Level
- Attached garage spaces: 3
Features
- Levels: Two
- Patio & porch: Covered, Deck, Patio, Porch, Porch - Covered
- Exterior features: Lighting, Tennis Court(s)
- Fencing: Fenced
- Has view: Yes
- View description: Creek/Stream
- Has water view: Yes
- Water view: Creek/Stream
Lot
- Size: 15.89 Acres
- Dimensions: 15 acres
- Features: Cul-De-Sac, Gentle Sloping, Sprinklers In Front, Sprinklers In Rear, Wooded, Rural
Details
- Parcel number: 013 025.07
- Other equipment: Dehumidifier, Generator
Construction
Type & style
- Home type: SingleFamily
- Property subtype: Single Family Residence
Materials
- Other, Stone, Vinyl Siding
- Foundation: Block
- Roof: Metal
Condition
- New construction: No
- Year built: 2008
Utilities & green energy
- Sewer: Septic Tank
- Water: Well
- Utilities for property: Cable Available, Electricity Available, Phone Available, Underground Utilities
Community & neighborhood
Security
- Security features: Smoke Detector(s), Security System
Location
- Region: Dunlap
- Subdivision: None
Other
Other facts
- Listing terms: Cash,Conventional,Owner May Carry,VA Loan
Price history
| Date | Event | Price |
|---|---|---|
| 3/29/2024 | Listing removed | -- |
Source: | ||
| 12/22/2023 | Sold | $1,055,000-7.4%$233/sqft |
Source: Greater Chattanooga Realtors #1381763 Report a problem | ||
| 11/9/2023 | Contingent | $1,139,000$251/sqft |
Source: Greater Chattanooga Realtors #1381763 Report a problem | ||
| 11/9/2023 | Pending sale | $1,139,000$251/sqft |
Source: Greater Chattanooga Realtors #1381763 Report a problem | ||
| 10/28/2023 | Listed for sale | $1,139,000-4.7%$251/sqft |
Source: Greater Chattanooga Realtors #1381763 Report a problem | ||
Public tax history
| Year | Property taxes | Tax assessment |
|---|---|---|
| 2025 | $3,996 | $217,550 |
| 2024 | $3,996 | $217,550 |
| 2023 | $3,996 +18.2% | $217,550 +57.2% |
Find assessor info on the county website
Neighborhood: 37327
Nearby schools
GreatSchools rating
- 5/10Griffith Elementary SchoolGrades: PK-4Distance: 10.2 mi
- 5/10Sequatchie Co Middle SchoolGrades: 5-8Distance: 10.4 mi
- 5/10Sequatchie Co High SchoolGrades: 9-12Distance: 7.7 mi
Schools provided by the listing agent
- Elementary: Griffith Elementary School
- Middle: Sequatchie Middle
- High: Sequatchie High
Source: Greater Chattanooga Realtors. This data may not be complete. We recommend contacting the local school district to confirm school assignments for this home.
Get a cash offer in 3 minutes
Find out how much your home could sell for in as little as 3 minutes with a no-obligation cash offer.
Estimated market value$1,078,800
Get a cash offer in 3 minutes
Find out how much your home could sell for in as little as 3 minutes with a no-obligation cash offer.
Estimated market value
$1,078,800

